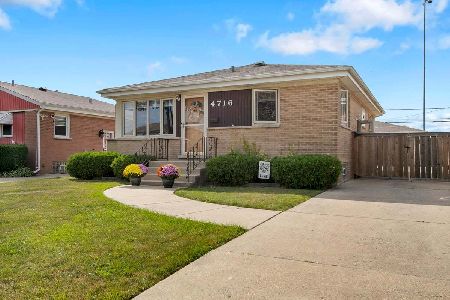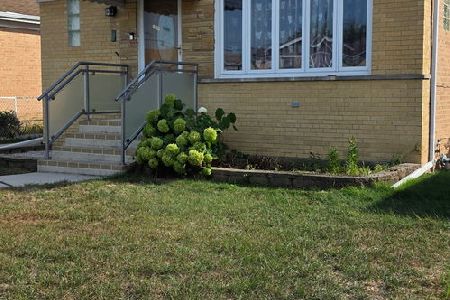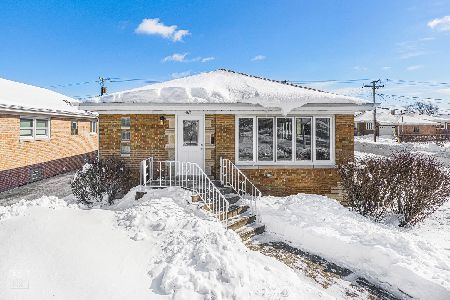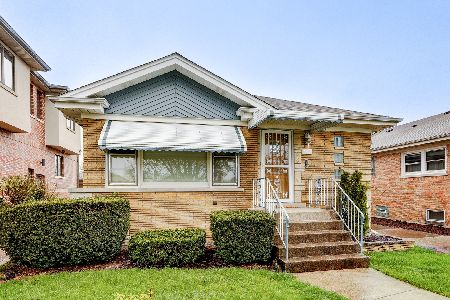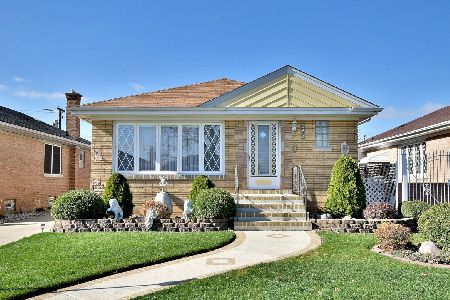4601 Opal Avenue, Norridge, Illinois 60706
$560,000
|
Sold
|
|
| Status: | Closed |
| Sqft: | 2,500 |
| Cost/Sqft: | $232 |
| Beds: | 3 |
| Baths: | 3 |
| Year Built: | 1958 |
| Property Taxes: | $7,712 |
| Days On Market: | 963 |
| Lot Size: | 0,00 |
Description
Welcome home!! This stunning corner house underwent a complete renovation in 2021! Step inside to discover a beautifully designed floor plan, spanning approximately 2500 sq ft of living space. The living room area features custom wainscotting and large windows, allowing natural light to flood the space and create a warm and inviting atmosphere. The kitchen is a culinary enthusiast's dream, equipped with modern stainless-steel appliances, custom white shaker cabinets and a convenient breakfast bar with waterfall countertop. Adjacent to the kitchen, you'll find a cozy dining area, perfect for hosting family meals or entertaining friends. 3 generously sized bedrooms on main floor. The primary bedroom features a brand new custom built-in fireplace providing a peaceful retreat for relaxation and rest. The bathrooms feature modern fixtures and finishes, offering both functionality and aesthetic appeal. This home boasts a full basement with a wet bar and 2 additional rooms. The backyard is a private haven offering ample space for play, gardening or relaxation. This home is equipped with a 75 Gallon Hot Water Tank, Sprinkler System, Custom Lighting and Canlights, Quartz Countertops, Pre Wiring for 2 EV Chargers in Garage, and Waterproofed Drain Tile System with Moisture Membrane. Beautiful brick home conveniently located near dining, entertainment, shopping and transportation/major highways.
Property Specifics
| Single Family | |
| — | |
| — | |
| 1958 | |
| — | |
| — | |
| No | |
| — |
| Cook | |
| — | |
| — / Not Applicable | |
| — | |
| — | |
| — | |
| 11796413 | |
| 12131140150000 |
Nearby Schools
| NAME: | DISTRICT: | DISTANCE: | |
|---|---|---|---|
|
Grade School
John V Leigh Elementary School |
80 | — | |
|
Middle School
John V Leigh Elementary School |
80 | Not in DB | |
Property History
| DATE: | EVENT: | PRICE: | SOURCE: |
|---|---|---|---|
| 16 Mar, 2021 | Sold | $500,999 | MRED MLS |
| 15 Feb, 2021 | Under contract | $499,999 | MRED MLS |
| 12 Feb, 2021 | Listed for sale | $499,999 | MRED MLS |
| 28 Jul, 2023 | Sold | $560,000 | MRED MLS |
| 5 Jul, 2023 | Under contract | $579,999 | MRED MLS |
| 1 Jun, 2023 | Listed for sale | $579,999 | MRED MLS |
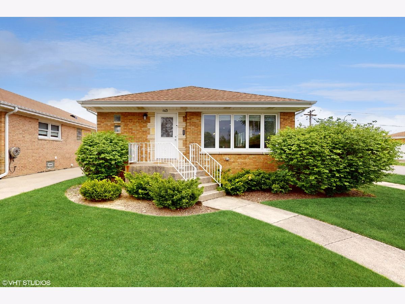
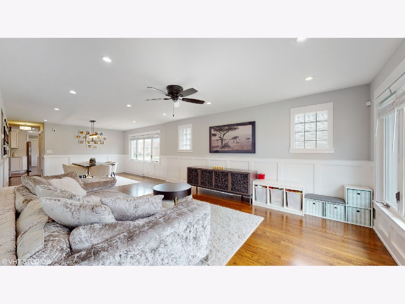
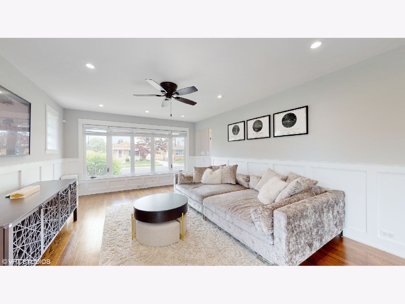
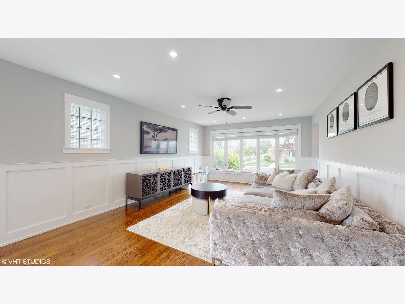
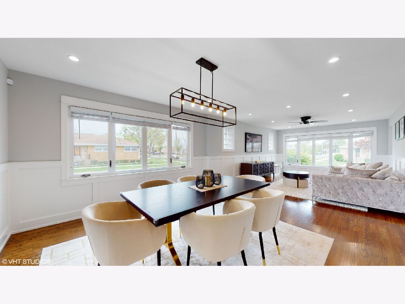
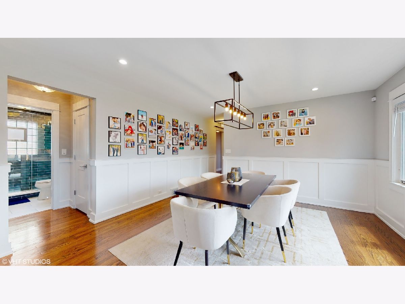
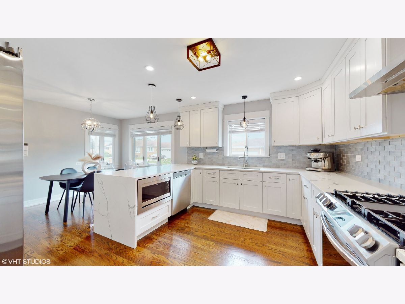
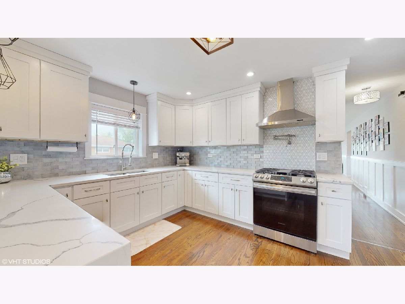
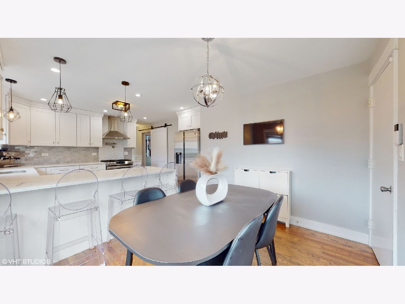
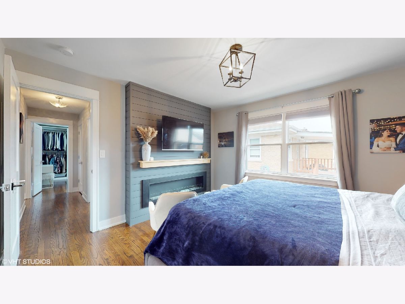
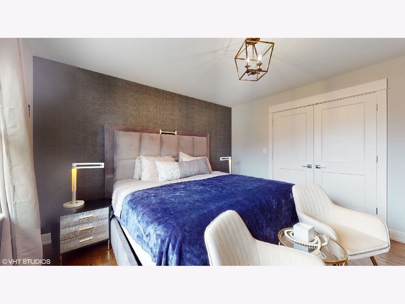
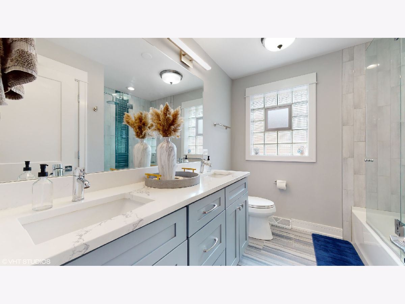
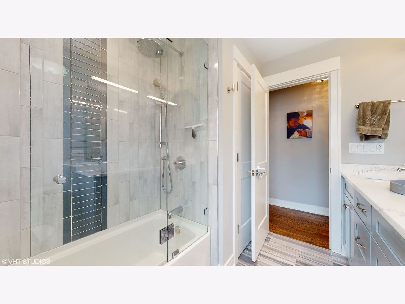
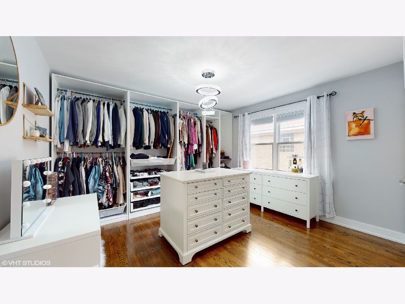
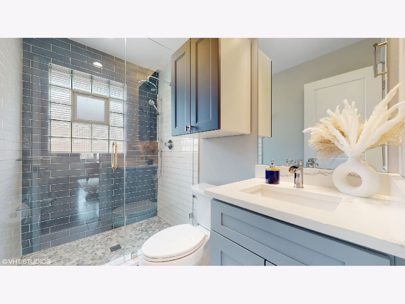
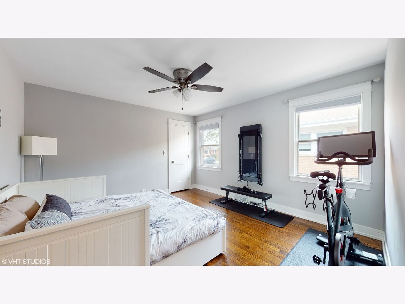
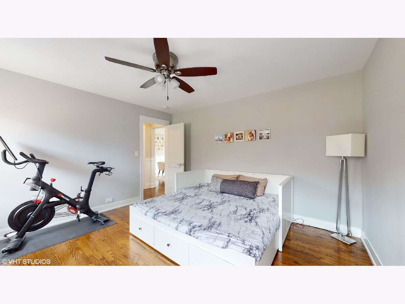
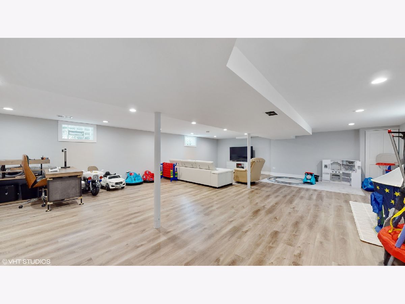
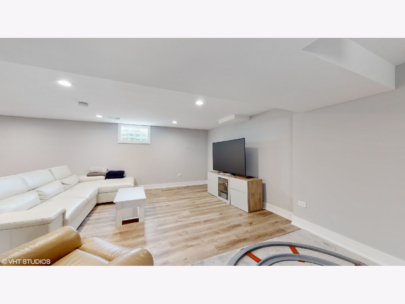
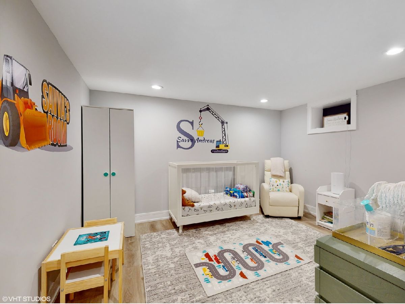
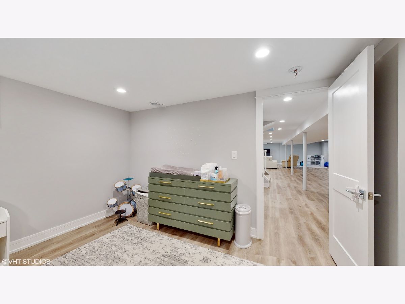
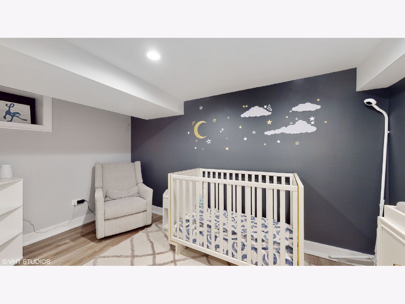
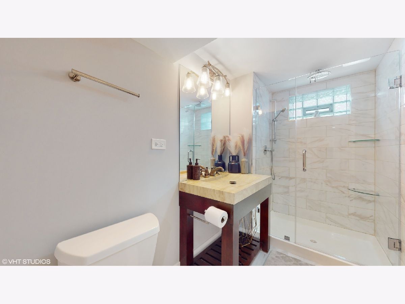
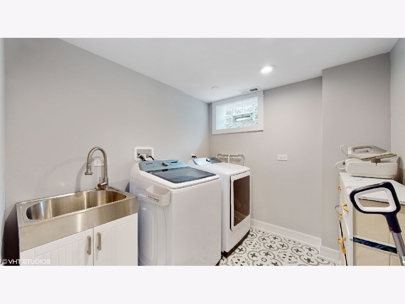
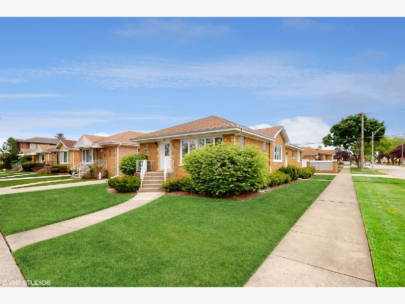
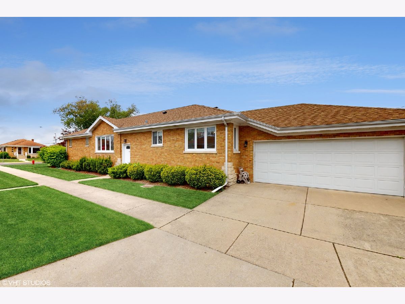
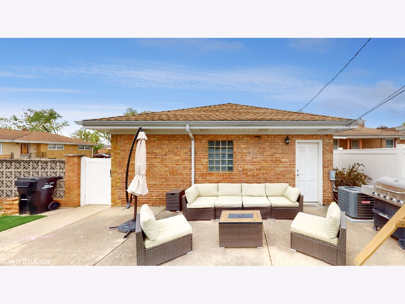
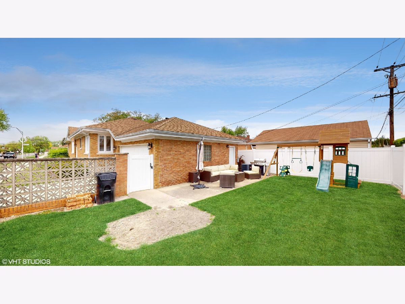
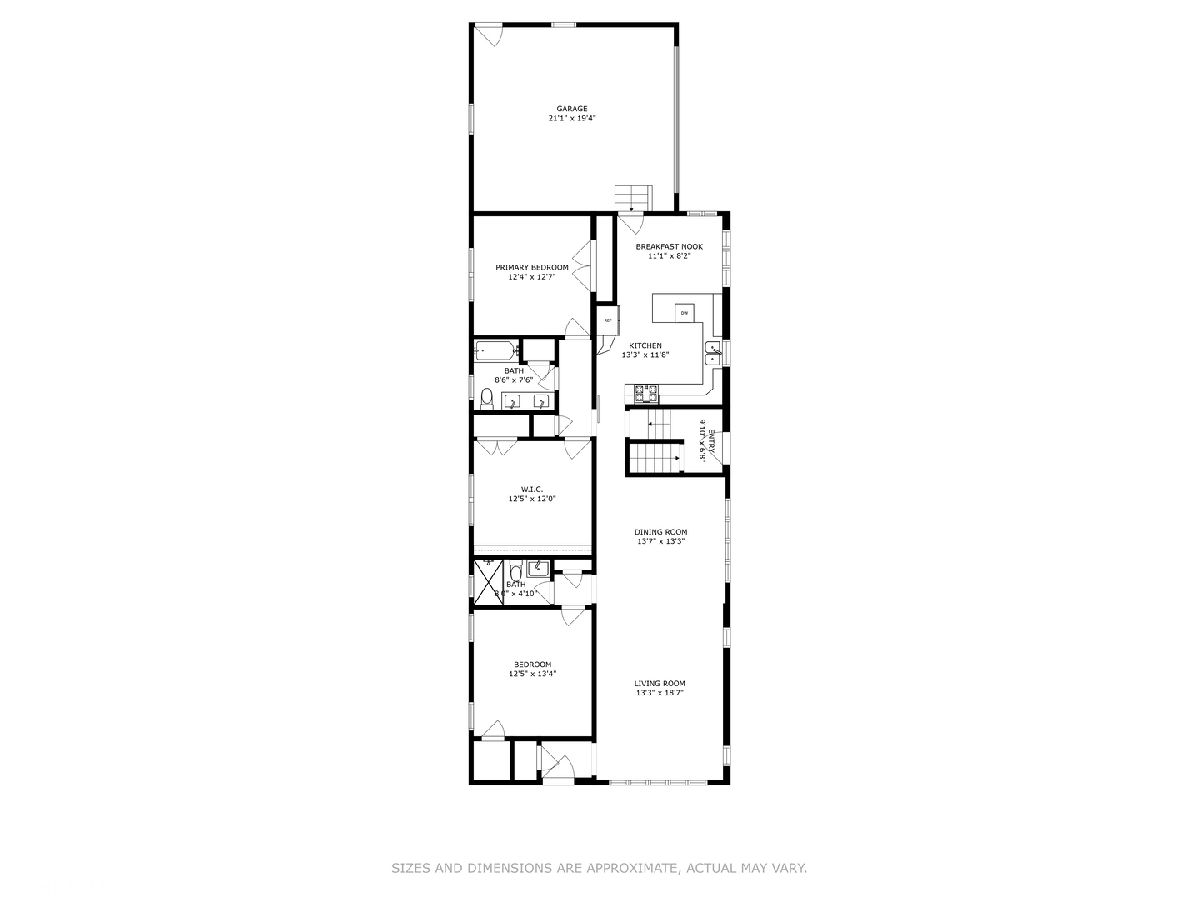
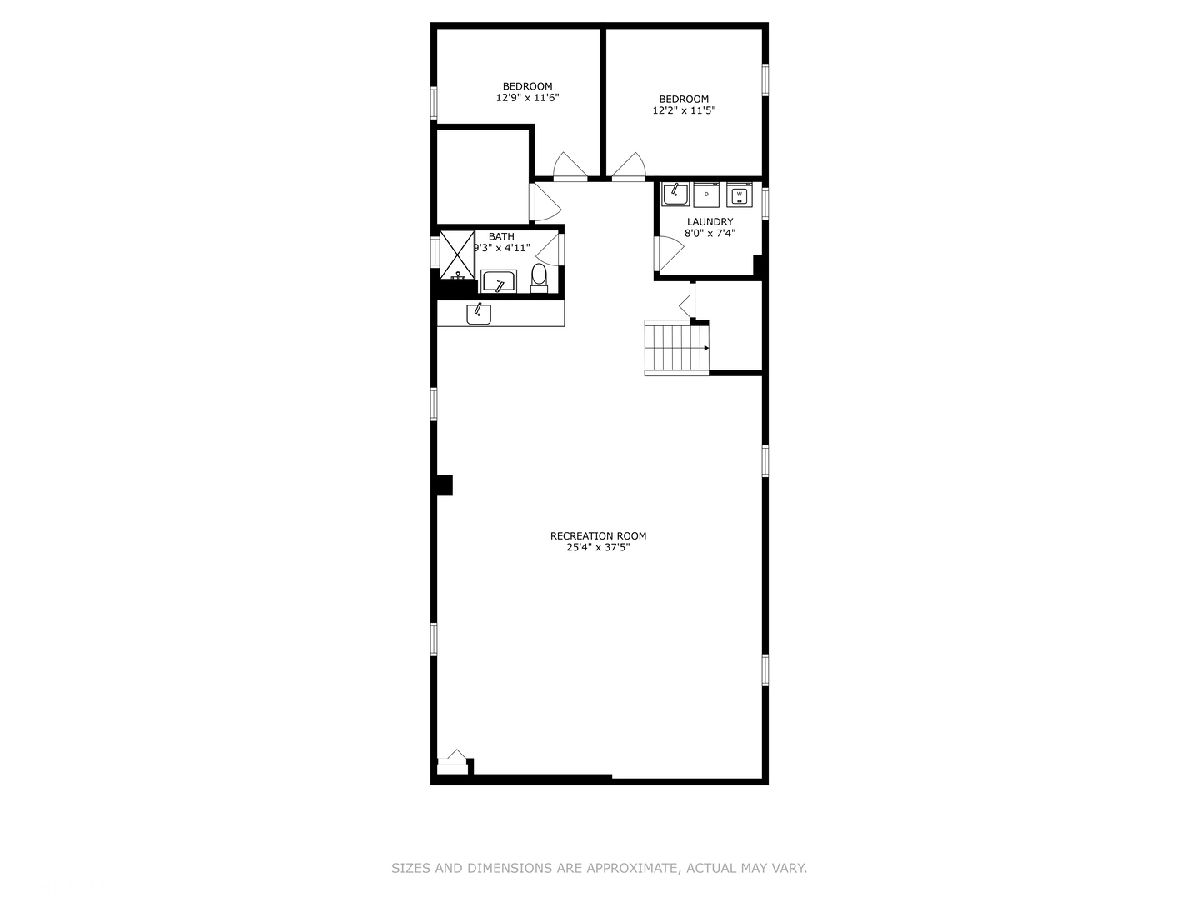
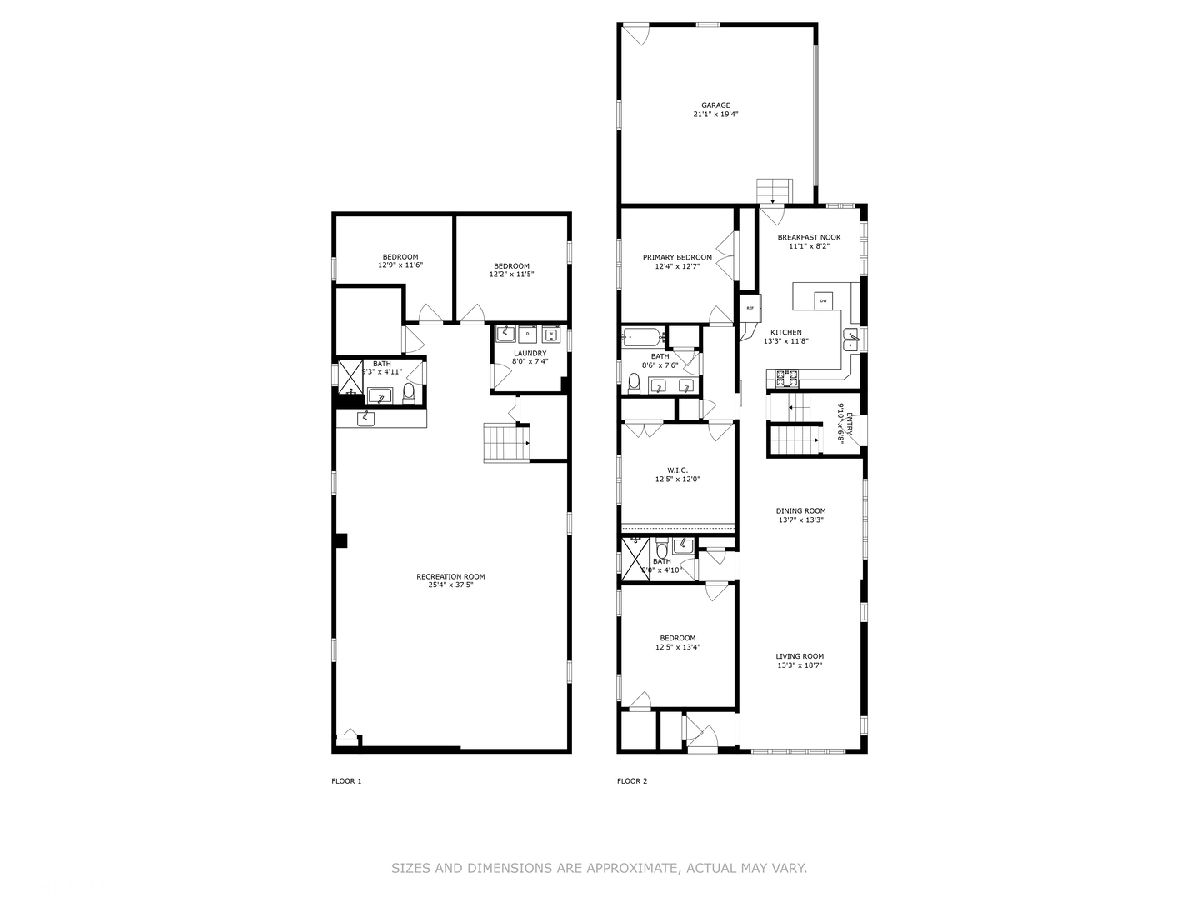
Room Specifics
Total Bedrooms: 5
Bedrooms Above Ground: 3
Bedrooms Below Ground: 2
Dimensions: —
Floor Type: —
Dimensions: —
Floor Type: —
Dimensions: —
Floor Type: —
Dimensions: —
Floor Type: —
Full Bathrooms: 3
Bathroom Amenities: —
Bathroom in Basement: 1
Rooms: —
Basement Description: Finished
Other Specifics
| 2 | |
| — | |
| — | |
| — | |
| — | |
| 6030 | |
| — | |
| — | |
| — | |
| — | |
| Not in DB | |
| — | |
| — | |
| — | |
| — |
Tax History
| Year | Property Taxes |
|---|---|
| 2021 | $3,627 |
| 2023 | $7,712 |
Contact Agent
Nearby Similar Homes
Nearby Sold Comparables
Contact Agent
Listing Provided By
ARNI Realty Incorporated





