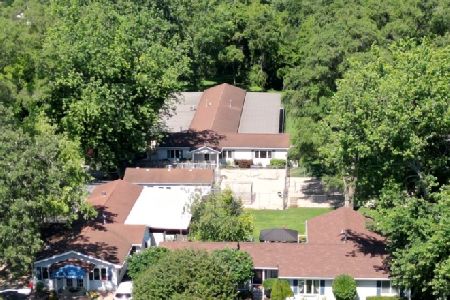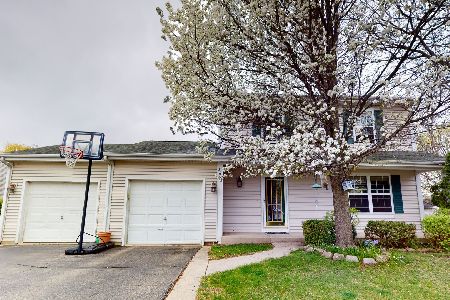4601 Vista Drive, Island Lake, Illinois 60042
$249,900
|
Sold
|
|
| Status: | Closed |
| Sqft: | 1,948 |
| Cost/Sqft: | $123 |
| Beds: | 4 |
| Baths: | 3 |
| Year Built: | 1994 |
| Property Taxes: | $7,137 |
| Days On Market: | 2063 |
| Lot Size: | 0,26 |
Description
Wow! Come and live in this spotless home that's full of charm! The kitchen has plenty of counter space and cabinets for your family. The cook can enjoy family time since the kitchen opens through the eating area to the large family room that's made cozy with a nice fireplace. You'll love having a place to leave you "stuff" as you walk in from the laundry room to the new hanging/cubbie area. The family room also opens to the spacious dining room for your "events"! There's a first floor bedroom or office, too! Main level has hardwood throughout! The main bedroom is a delight, with a vaulted ceiling and a totally updated bath, with pretty tile that highlights the 2 sinks, separate shower & big tub for you to relax in! Just beautiful! 2 more spacious bedrooms & a full bath. Awesome fin bmt has wet bar, huge rec room & office/play room! Plenty of storage, too! Go to the back yard where you can relax on your deck, enjoy the gazebo and play in the fenced yard! This home has it all
Property Specifics
| Single Family | |
| — | |
| — | |
| 1994 | |
| Full | |
| TURNBERRY | |
| No | |
| 0.26 |
| Mc Henry | |
| Fox River Shores | |
| — / Not Applicable | |
| None | |
| Public | |
| Public Sewer | |
| 10732670 | |
| 1529177017 |
Nearby Schools
| NAME: | DISTRICT: | DISTANCE: | |
|---|---|---|---|
|
Grade School
Cotton Creek School |
118 | — | |
|
Middle School
Matthews Middle School |
118 | Not in DB | |
|
High School
Wauconda Community High School |
118 | Not in DB | |
Property History
| DATE: | EVENT: | PRICE: | SOURCE: |
|---|---|---|---|
| 27 Mar, 2015 | Sold | $209,000 | MRED MLS |
| 13 Feb, 2015 | Under contract | $209,000 | MRED MLS |
| 6 Feb, 2015 | Listed for sale | $209,000 | MRED MLS |
| 20 Jul, 2020 | Sold | $249,900 | MRED MLS |
| 6 Jun, 2020 | Under contract | $239,500 | MRED MLS |
| 2 Jun, 2020 | Listed for sale | $239,500 | MRED MLS |
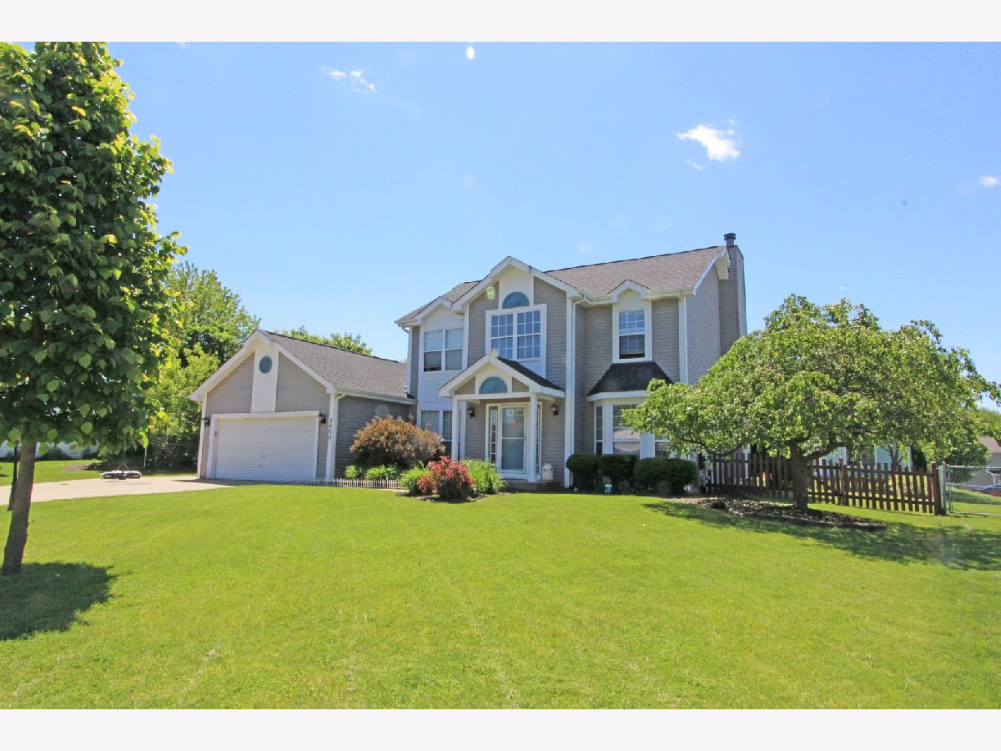





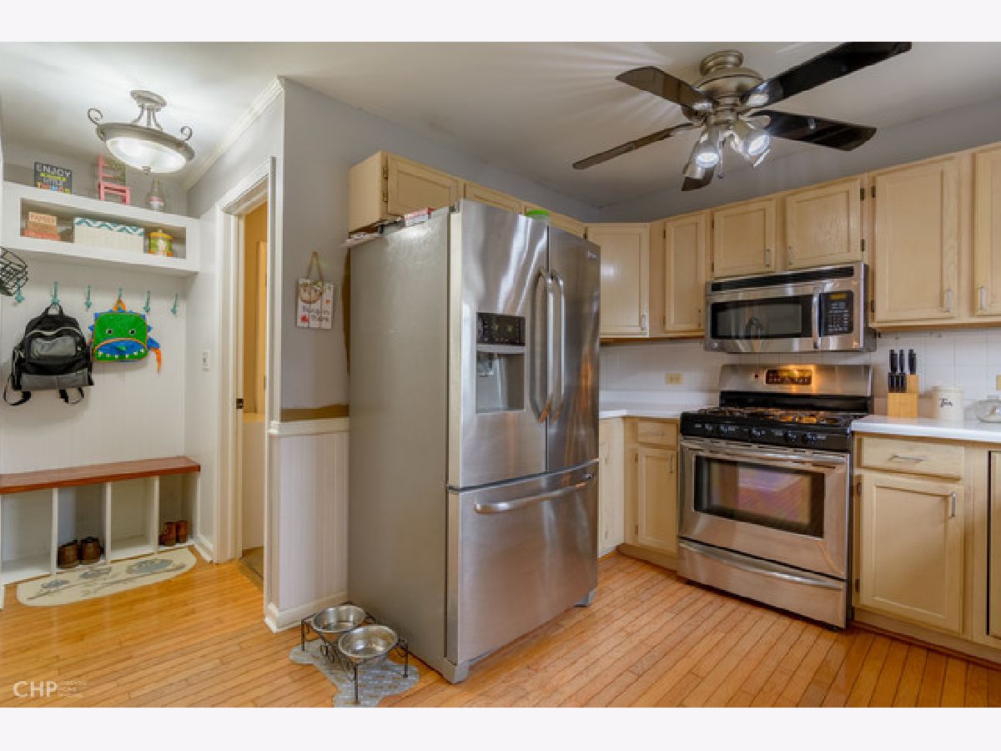







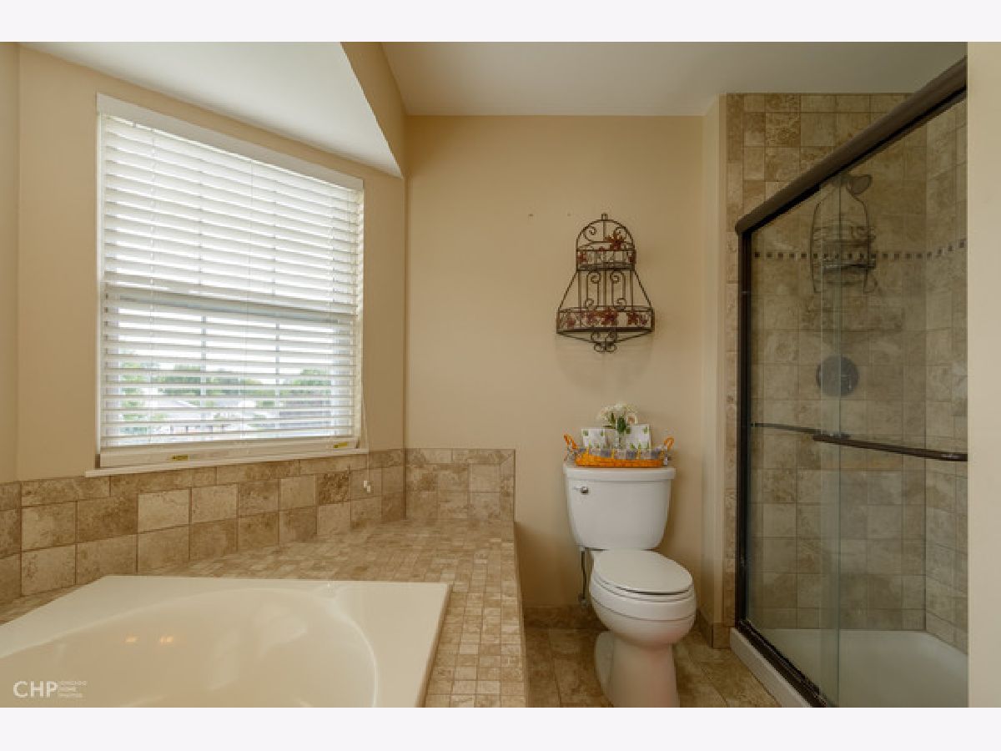

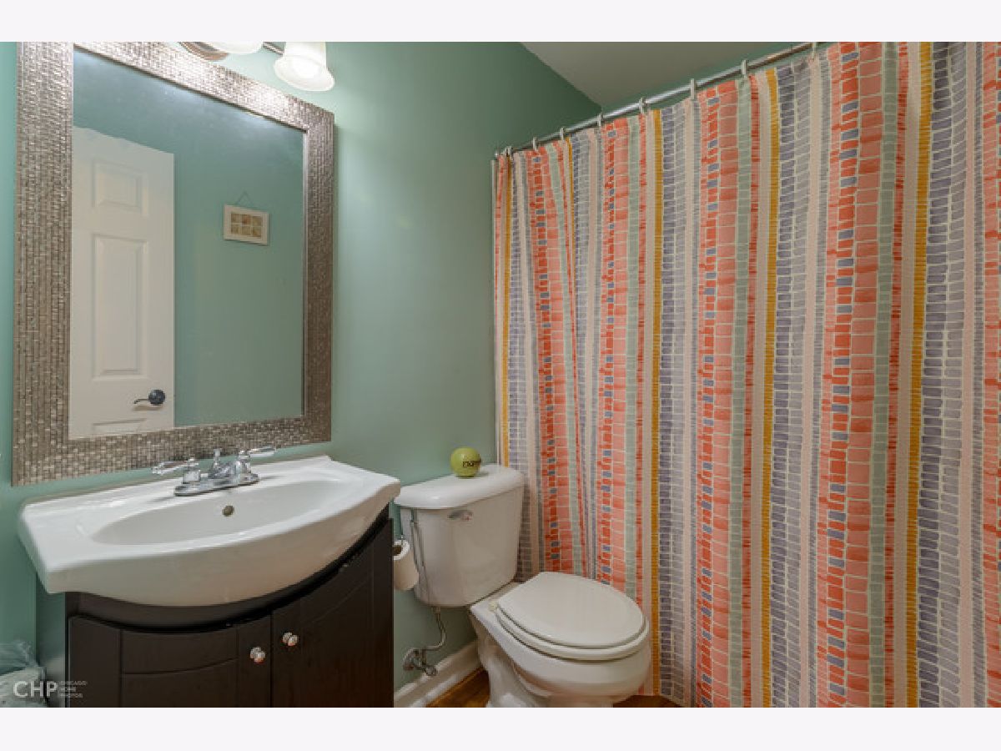



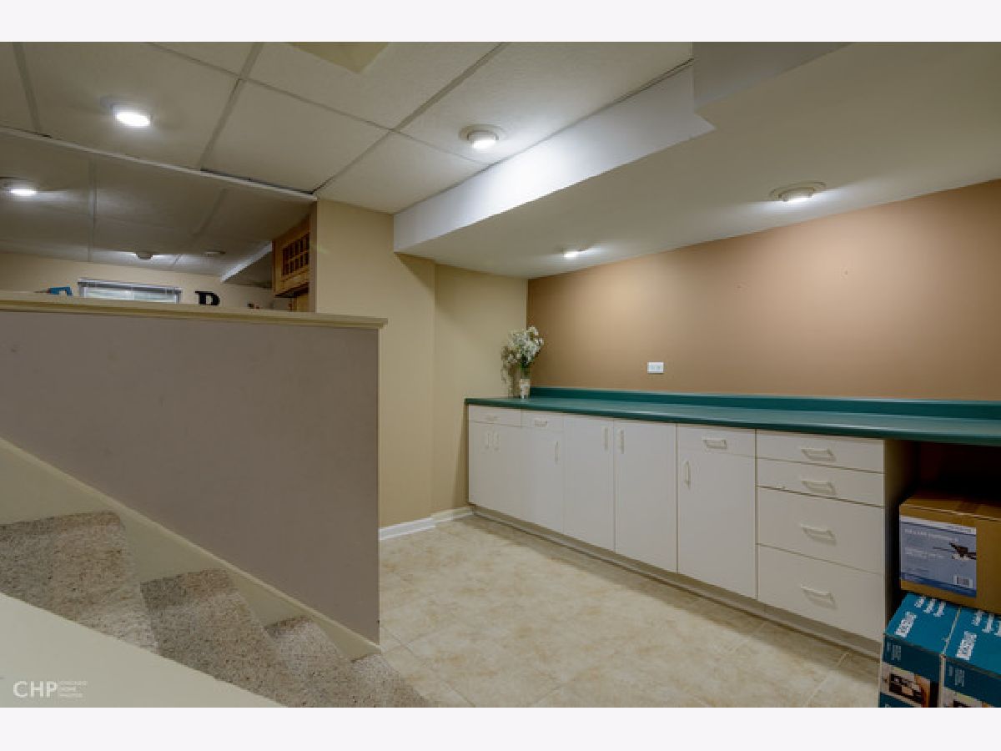






Room Specifics
Total Bedrooms: 4
Bedrooms Above Ground: 4
Bedrooms Below Ground: 0
Dimensions: —
Floor Type: Carpet
Dimensions: —
Floor Type: Carpet
Dimensions: —
Floor Type: —
Full Bathrooms: 3
Bathroom Amenities: Separate Shower,Double Sink,Soaking Tub
Bathroom in Basement: 0
Rooms: Office,Recreation Room,Storage
Basement Description: Finished
Other Specifics
| 2 | |
| Concrete Perimeter | |
| Concrete | |
| Deck, Storms/Screens | |
| Fenced Yard | |
| 96X110 | |
| Unfinished | |
| Full | |
| Bar-Wet, Hardwood Floors, First Floor Bedroom, First Floor Laundry | |
| Range, Microwave, Dishwasher, Disposal | |
| Not in DB | |
| Park, Curbs, Sidewalks, Street Lights, Street Paved | |
| — | |
| — | |
| Gas Log, Gas Starter |
Tax History
| Year | Property Taxes |
|---|---|
| 2015 | $4,795 |
| 2020 | $7,137 |
Contact Agent
Nearby Sold Comparables
Contact Agent
Listing Provided By
RE/MAX Suburban

