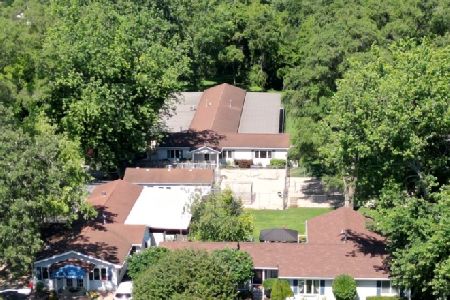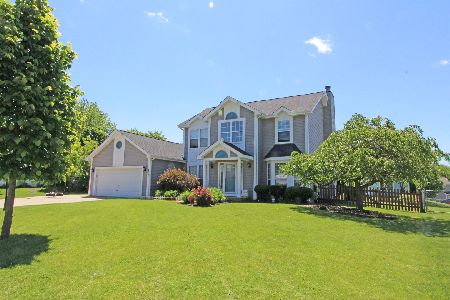4605 Vista Drive, Island Lake, Illinois 60042
$290,000
|
Sold
|
|
| Status: | Closed |
| Sqft: | 1,815 |
| Cost/Sqft: | $160 |
| Beds: | 3 |
| Baths: | 3 |
| Year Built: | 1994 |
| Property Taxes: | $7,269 |
| Days On Market: | 1011 |
| Lot Size: | 0,25 |
Description
Spectacular spacious home located in Fox River Shores of Island Lake. Brand new carpeting & fresh paint throughout! The welcoming front porch greets you into the foyer with hardwood floors and front room with updated ceiling fan, large window and plush new carpeting. The extra-large kitchen boasts stainless steel appliances, ample cabinet space, hardwood floors, table area and bay window. The combined dining room can easily house a large table, great for entertaining and includes a French door to the backyard. Off the dining room area is the study with beautiful wood cabinets & shelving, stylish fan and great natural light through the multiple windows. On the second floor you'll find a large master bedroom with ceiling fan, bay window and walk-in closet which includes a door to the shared full bathroom. All new carpet upstairs including the two additional bedrooms, both a great size! The partially finished basement features great space for an array of functions! There is a large living room area, 4th bedroom, laundry closet, storage room and full bathroom with stand up shower. The backyard is just coming into bloom for the spring with a large concrete patio, mature landscaping and is fully fenced! The home is equipped with solar panels (installed on the back roof - can't be seen from the front!) keeping your utility costs LOW. 2-car garage and large driveway making parking multiple vehicles a breeze. Quiet neighborhood with sidewalks and close to the Fox River, nature preserve and more. You're going to want to see this home QUICK!
Property Specifics
| Single Family | |
| — | |
| — | |
| 1994 | |
| — | |
| CARLYLE | |
| No | |
| 0.25 |
| Mc Henry | |
| Fox River Shores | |
| — / Not Applicable | |
| — | |
| — | |
| — | |
| 11764195 | |
| 1529331017 |
Nearby Schools
| NAME: | DISTRICT: | DISTANCE: | |
|---|---|---|---|
|
Grade School
Cotton Creek School |
118 | — | |
|
Middle School
Matthews Middle School |
118 | Not in DB | |
|
High School
Wauconda Community High School |
118 | Not in DB | |
Property History
| DATE: | EVENT: | PRICE: | SOURCE: |
|---|---|---|---|
| 16 Jun, 2023 | Sold | $290,000 | MRED MLS |
| 17 May, 2023 | Under contract | $290,000 | MRED MLS |
| 20 Apr, 2023 | Listed for sale | $290,000 | MRED MLS |


Room Specifics
Total Bedrooms: 4
Bedrooms Above Ground: 3
Bedrooms Below Ground: 1
Dimensions: —
Floor Type: —
Dimensions: —
Floor Type: —
Dimensions: —
Floor Type: —
Full Bathrooms: 3
Bathroom Amenities: Double Sink
Bathroom in Basement: 1
Rooms: —
Basement Description: Partially Finished
Other Specifics
| 2 | |
| — | |
| Asphalt | |
| — | |
| — | |
| 84X17X118X42X43X134 | |
| Full | |
| — | |
| — | |
| — | |
| Not in DB | |
| — | |
| — | |
| — | |
| — |
Tax History
| Year | Property Taxes |
|---|---|
| 2023 | $7,269 |
Contact Agent
Nearby Sold Comparables
Contact Agent
Listing Provided By
Wenzel Select Properties, Ltd.






