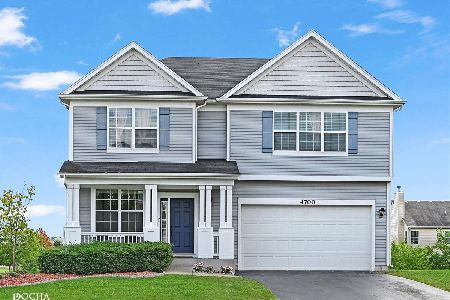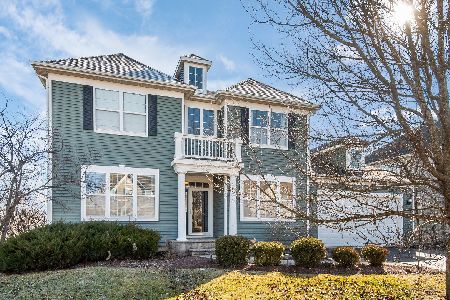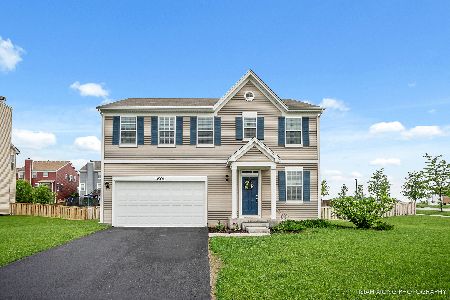4602 Mclaren Drive, Oswego, Illinois 60543
$387,000
|
Sold
|
|
| Status: | Closed |
| Sqft: | 4,652 |
| Cost/Sqft: | $84 |
| Beds: | 4 |
| Baths: | 4 |
| Year Built: | 2007 |
| Property Taxes: | $10,092 |
| Days On Market: | 1953 |
| Lot Size: | 0,36 |
Description
CONSIDERING NEW CONSTRUCTION...LOOK HERE FIRST ~ IRRESISTIBLE STYLISH HOME IN HUNT CLUB'S POOL & CLUBHOUSE COMMUNITY ~ 3302 SF PLUS A FINISHED LOOK-OUT LOWER LEVEL & 3-CAR TANDEM GARAGE ~ IDEAL HOME FOR ENTERTAINING & EXTENDED FAMILY NEEDS TOO ~ You'll Love this OPEN CONCEPT FLOOR PLAN with Volume Ceilings & Upgrades Galore ~ Nothing to Do but Move in & Enjoy Your Better Than New Home before the Fall ~ Main Level features OPEN & FLEX SPACES in LIVING and DINING ROOMS ~ DREAM KITCHEN features a Butler's Pantry, Tiled Flooring, 42" Custom Cabinets, Solid Surface Tops, Tiled Backsplash, Island, Huge Walk-in Closet, & Includes All Appliances too ~ The Kitchen & Breakfast Room Opens to Family Room with Wood Burning Fireplace w/Gas Starter ~ Wide Foyer Opens to Main Level Den/Office with French Doors ~ & Large Laundry/Mud Room with Built-in Cabinets & Utility Sink ~ 4 Bedrooms and OPEN LOFT on the 2nd Floor ~ The Light & Bright Finished Lower Level is the Ideal Party Space or Extended Living Arrangement ~ Features include a Custom Wet Bar with Stacked Stone, Kegerator and Mini Fridge ~ Spacious 2nd FAMILY ROOM with Heatilator Fireplace with Stacked Stone ~ 2 Additional Bedrooms or Offices ~ 3rd Full Bath ~ Paneled Wine or Storm Shelter Room & Separate Storage Room ~ The Backyard is Also Ideal for Relaxing or Entertaining too ~ This LARGE CORNER LOT Features Mature Trees, a Raised Deck, Paver Patio, Hot Tub & Firepit ~ The Location is Ideal across from Hunt Club Elementary with a Huge Playground and Tons of Play Space too ~ Hunt Club Amenities include a Community Clubhouse with Pool, Locker rooms, Fitness Center, Party Room & Kitchen ~ 1st Time offered in Hunt Club Subdivision...Make a Move to See Today ~ Compare to New Construction ~ This is a Great Staycation Home ~ Wow!!!
Property Specifics
| Single Family | |
| — | |
| Traditional | |
| 2007 | |
| Full,English | |
| HUNTINGTON | |
| No | |
| 0.36 |
| Kendall | |
| Hunt Club | |
| 67 / Monthly | |
| Insurance,Clubhouse,Pool | |
| Public | |
| Public Sewer, Sewer-Storm | |
| 10811441 | |
| 0225429001 |
Nearby Schools
| NAME: | DISTRICT: | DISTANCE: | |
|---|---|---|---|
|
Grade School
Hunt Club Elementary School |
308 | — | |
|
Middle School
Traughber Junior High School |
308 | Not in DB | |
|
High School
Oswego High School |
308 | Not in DB | |
Property History
| DATE: | EVENT: | PRICE: | SOURCE: |
|---|---|---|---|
| 18 Sep, 2020 | Sold | $387,000 | MRED MLS |
| 10 Aug, 2020 | Under contract | $389,900 | MRED MLS |
| 8 Aug, 2020 | Listed for sale | $389,900 | MRED MLS |
| 2 May, 2024 | Sold | $500,000 | MRED MLS |
| 16 Feb, 2024 | Under contract | $500,000 | MRED MLS |
| 14 Feb, 2024 | Listed for sale | $500,000 | MRED MLS |
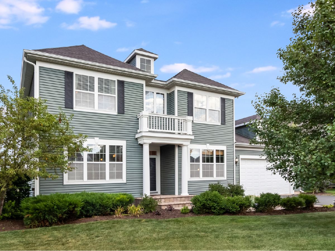
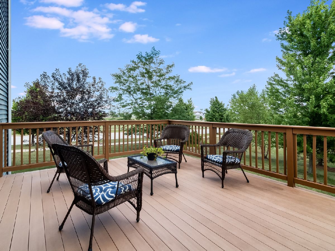
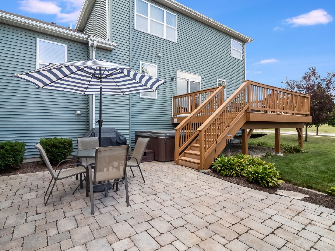
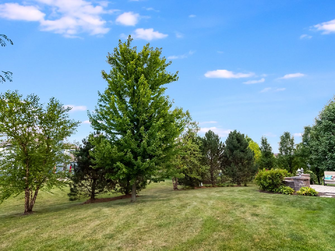
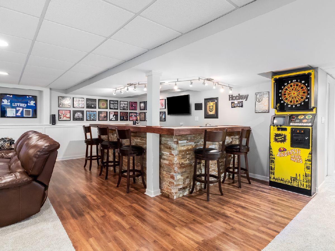
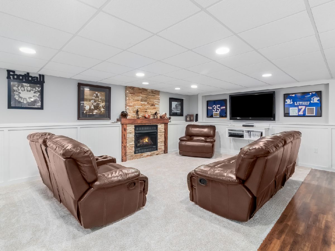
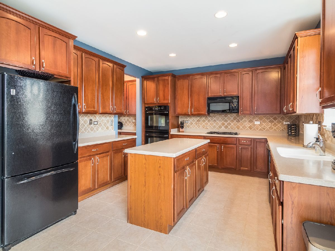
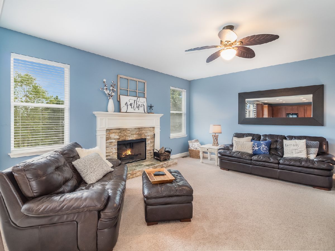
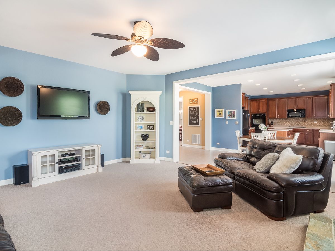
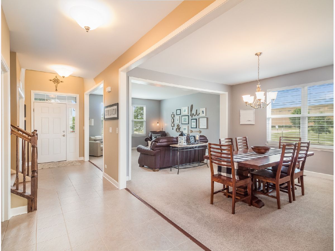
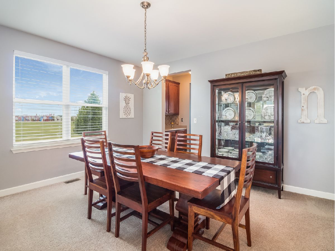
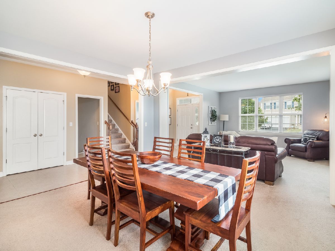
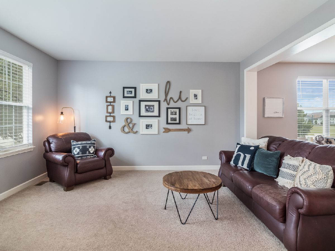
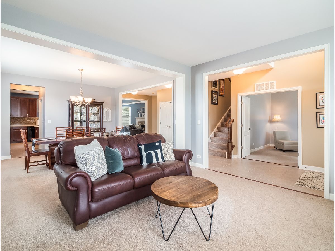
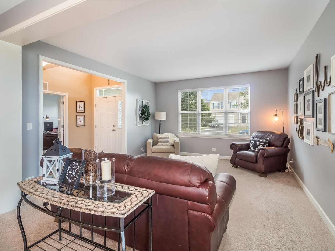
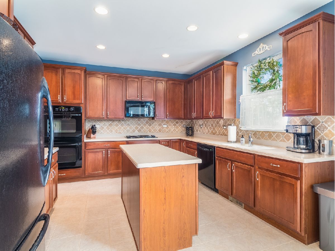
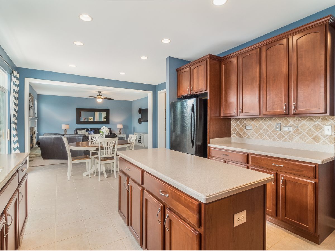
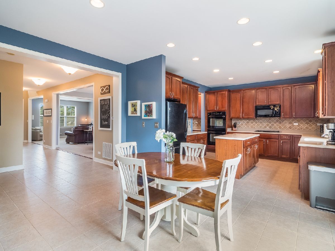
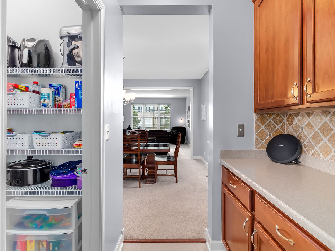
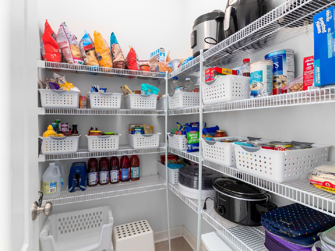
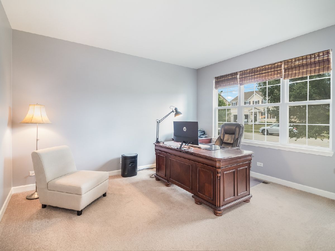
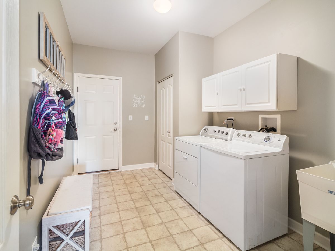
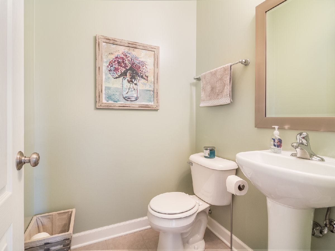
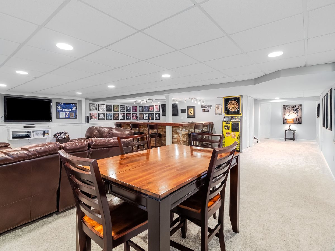
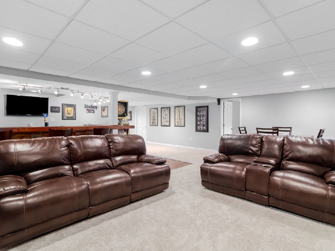
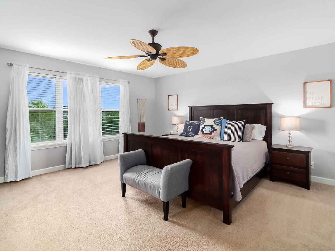
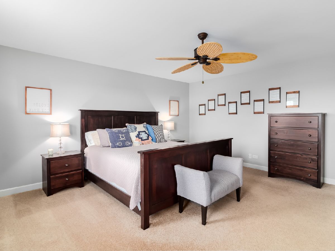
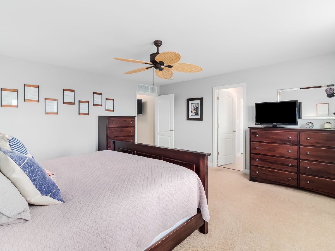
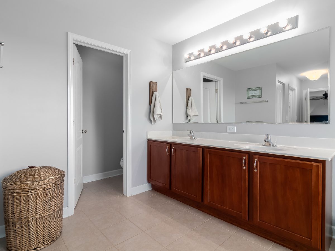
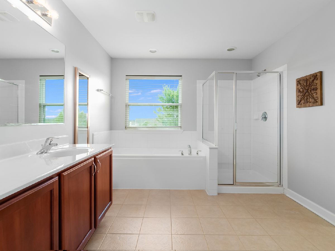
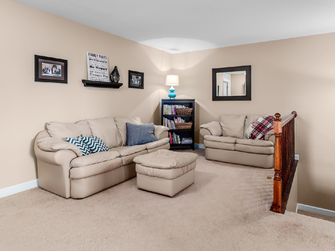
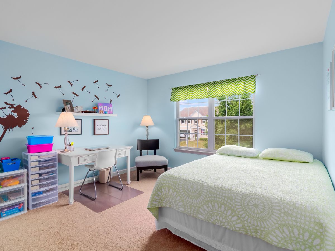
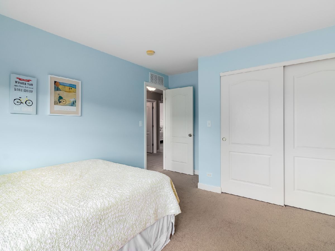
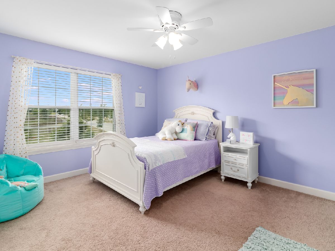
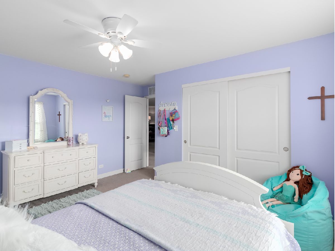
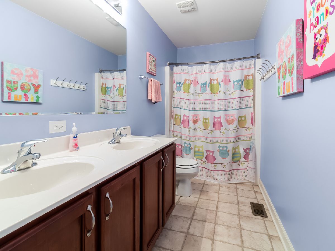
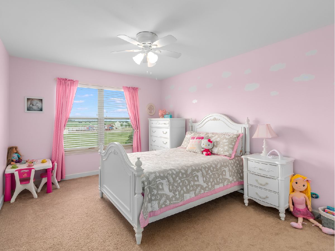
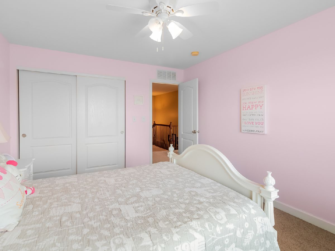
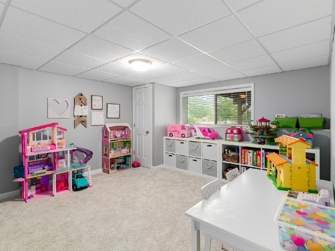
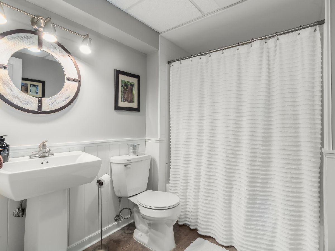
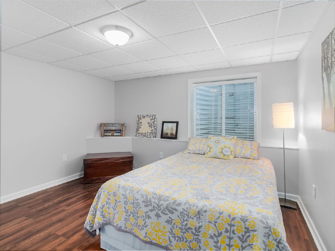
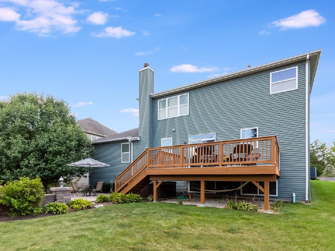
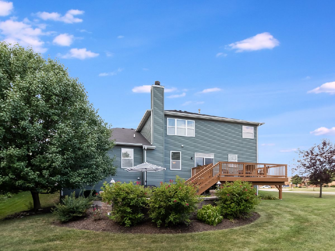
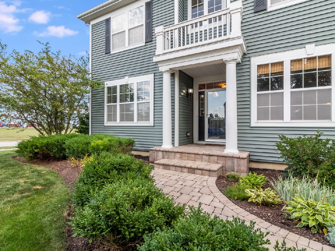
Room Specifics
Total Bedrooms: 6
Bedrooms Above Ground: 4
Bedrooms Below Ground: 2
Dimensions: —
Floor Type: Carpet
Dimensions: —
Floor Type: Carpet
Dimensions: —
Floor Type: Carpet
Dimensions: —
Floor Type: —
Dimensions: —
Floor Type: —
Full Bathrooms: 4
Bathroom Amenities: Separate Shower,Double Sink,Soaking Tub
Bathroom in Basement: 1
Rooms: Breakfast Room,Office,Loft,Bedroom 5,Bedroom 6,Recreation Room,Other Room,Family Room,Foyer
Basement Description: Finished
Other Specifics
| 3 | |
| Concrete Perimeter | |
| Asphalt | |
| Deck, Hot Tub, Brick Paver Patio, Fire Pit | |
| Corner Lot,Landscaped | |
| 99X151X101X156 | |
| — | |
| Full | |
| Hot Tub, Bar-Wet, First Floor Laundry, Walk-In Closet(s) | |
| Range, Microwave, Dishwasher, Refrigerator, Washer, Dryer, Disposal, Water Softener | |
| Not in DB | |
| Clubhouse, Pool, Curbs, Sidewalks, Street Lights, Street Paved | |
| — | |
| — | |
| Wood Burning, Gas Starter, Heatilator |
Tax History
| Year | Property Taxes |
|---|---|
| 2020 | $10,092 |
| 2024 | $10,629 |
Contact Agent
Nearby Sold Comparables
Contact Agent
Listing Provided By
Baird & Warner

