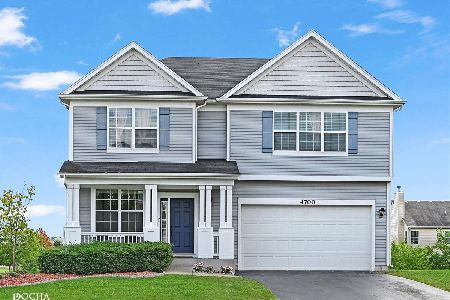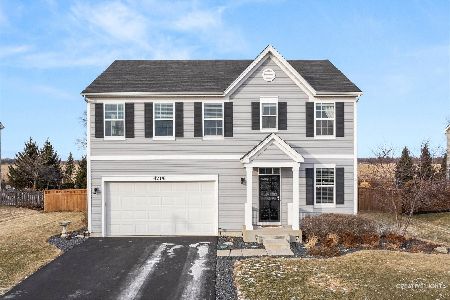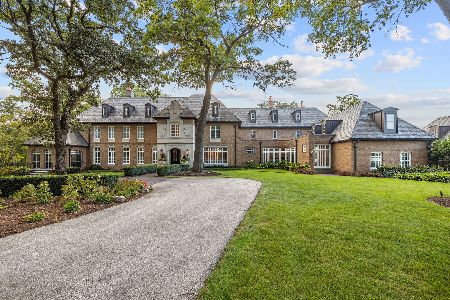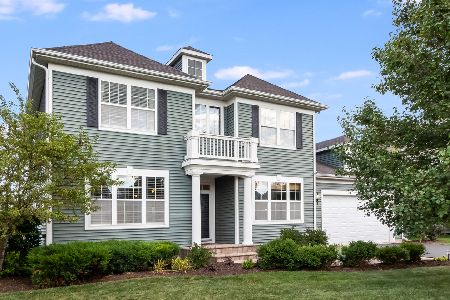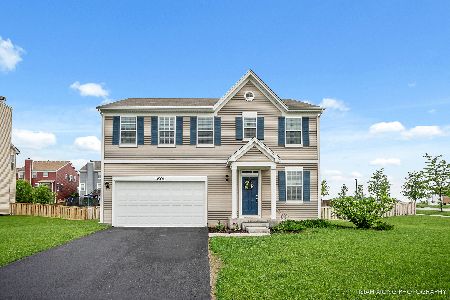4602 Mclaren Drive, Oswego, Illinois 60543
$500,000
|
Sold
|
|
| Status: | Closed |
| Sqft: | 3,302 |
| Cost/Sqft: | $151 |
| Beds: | 4 |
| Baths: | 4 |
| Year Built: | 2007 |
| Property Taxes: | $10,629 |
| Days On Market: | 711 |
| Lot Size: | 0,35 |
Description
Pool and clubhouse community. Large home with fantastic location close to school, clubhouse and pool. Finished English basement! Perfect blend for entertaining and gracious day to day living. You'll love this open concept floor plan with volume ceilings and upgrades. Main level features open and flex spaces in living and dining rooms. Dream kitchen features a Butler's pantry, tile flooring, 42" cabinets, solid surface tops, tile backsplash, huge island, huge walk-in pantry, and all appliances. The kitchen & breakfast room open to family room with wood burning fireplace w/gas starter. Wide foyer opens to main level den/office with french doors. & large laundry/mud room with built-in cabinets & utility sink. 4 Bedrooms and open loft on the 2nd floor. The light & bright finished lower level is the ideal party space or extended living arrangement. Features include a custom wet bar with stacked stone and spacious 2nd living space with stone fireplace. 2 additional bedrooms and a 3rd full bath in the lower level! Separate storage room. The backyard is ideal for relaxing or entertaining too. Fantastic large corner lot with raised deck and paver patio. The location is ideal across from Hunt Club Elementary with a huge playground and tons of play space too. Hunt Club amenities include a community clubhouse with pool, locker rooms, fitness center, party room & kitchen.
Property Specifics
| Single Family | |
| — | |
| — | |
| 2007 | |
| — | |
| HUNTINGTON | |
| No | |
| 0.35 |
| Kendall | |
| Hunt Club | |
| 60 / Monthly | |
| — | |
| — | |
| — | |
| 11980853 | |
| 0225429001 |
Nearby Schools
| NAME: | DISTRICT: | DISTANCE: | |
|---|---|---|---|
|
Grade School
Hunt Club Elementary School |
308 | — | |
|
Middle School
Traughber Junior High School |
308 | Not in DB | |
|
High School
Oswego High School |
308 | Not in DB | |
Property History
| DATE: | EVENT: | PRICE: | SOURCE: |
|---|---|---|---|
| 18 Sep, 2020 | Sold | $387,000 | MRED MLS |
| 10 Aug, 2020 | Under contract | $389,900 | MRED MLS |
| 8 Aug, 2020 | Listed for sale | $389,900 | MRED MLS |
| 2 May, 2024 | Sold | $500,000 | MRED MLS |
| 16 Feb, 2024 | Under contract | $500,000 | MRED MLS |
| 14 Feb, 2024 | Listed for sale | $500,000 | MRED MLS |
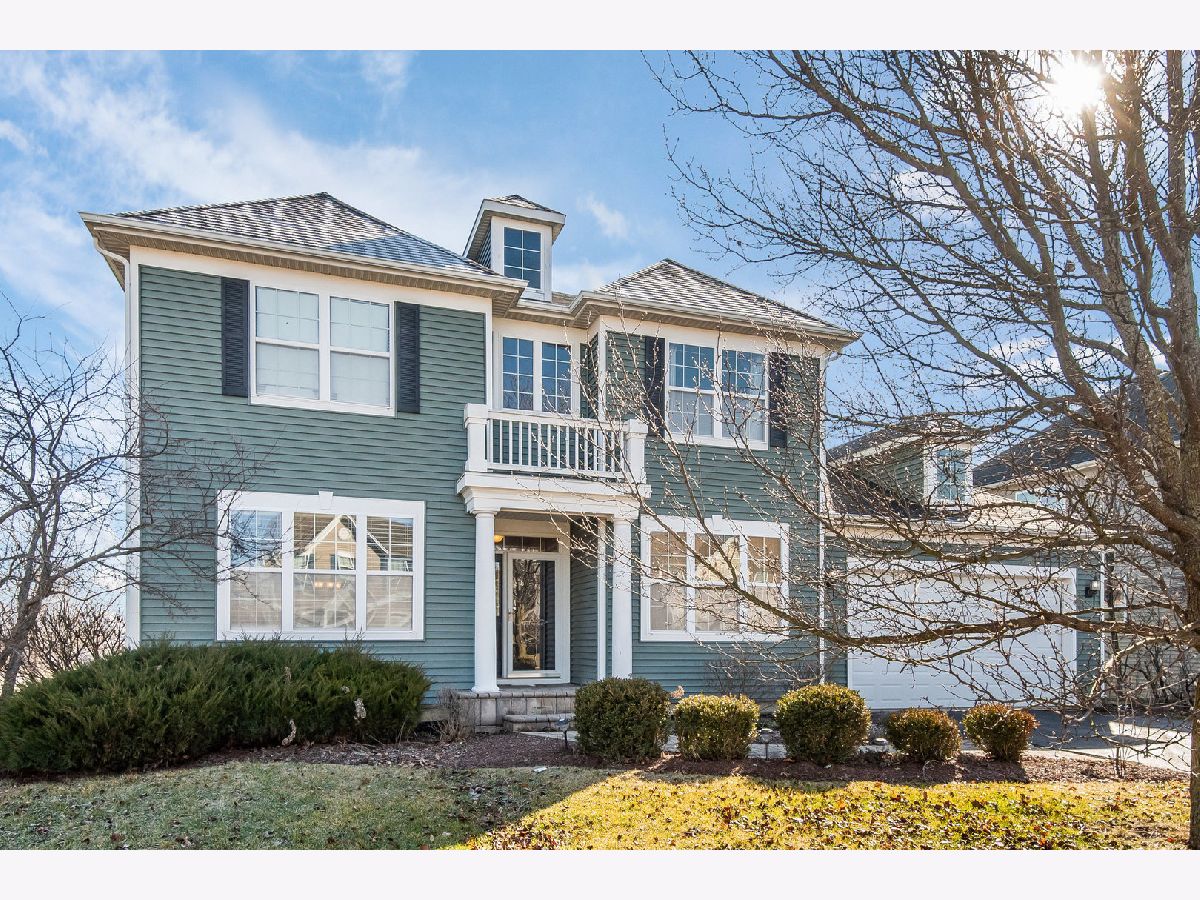
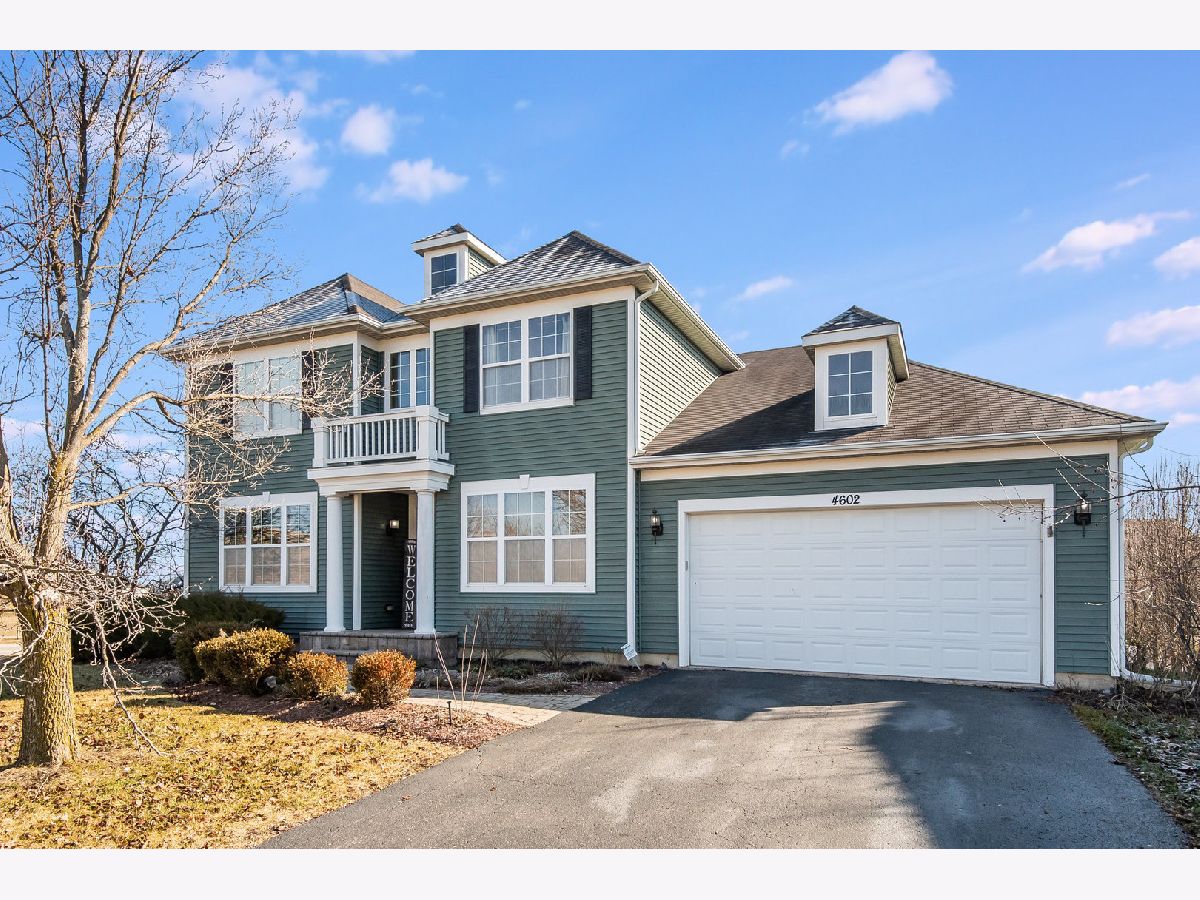























































Room Specifics
Total Bedrooms: 6
Bedrooms Above Ground: 4
Bedrooms Below Ground: 2
Dimensions: —
Floor Type: —
Dimensions: —
Floor Type: —
Dimensions: —
Floor Type: —
Dimensions: —
Floor Type: —
Dimensions: —
Floor Type: —
Full Bathrooms: 4
Bathroom Amenities: Separate Shower,Double Sink,Soaking Tub
Bathroom in Basement: 1
Rooms: —
Basement Description: Finished
Other Specifics
| 3 | |
| — | |
| Asphalt | |
| — | |
| — | |
| 99.7X37.1X37.1X37.3X40.1X1 | |
| Unfinished | |
| — | |
| — | |
| — | |
| Not in DB | |
| — | |
| — | |
| — | |
| — |
Tax History
| Year | Property Taxes |
|---|---|
| 2020 | $10,092 |
| 2024 | $10,629 |
Contact Agent
Nearby Similar Homes
Nearby Sold Comparables
Contact Agent
Listing Provided By
RE/MAX Professionals Select

