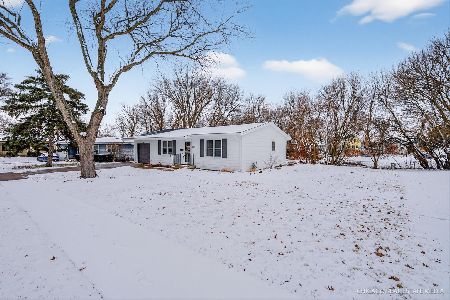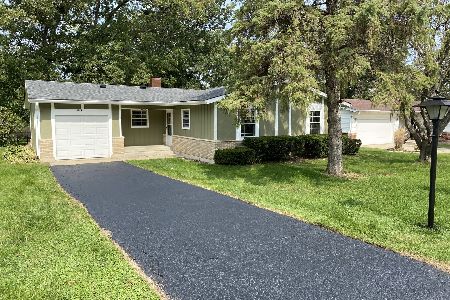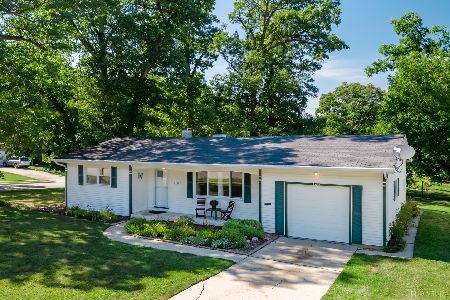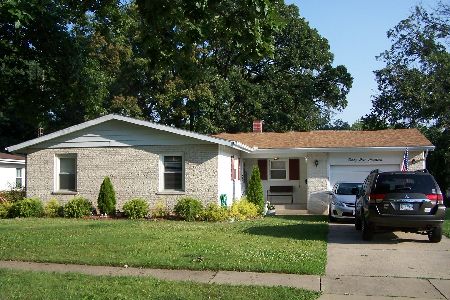4604 Ashley Drive, Mchenry, Illinois 60050
$92,000
|
Sold
|
|
| Status: | Closed |
| Sqft: | 1,270 |
| Cost/Sqft: | $80 |
| Beds: | 2 |
| Baths: | 2 |
| Year Built: | 1967 |
| Property Taxes: | $3,907 |
| Days On Market: | 4323 |
| Lot Size: | 0,33 |
Description
Lovely ranch home is move in ready. Huge living/dining room gives you lots of space. Eat in kitchen. The bedrooms are great sized, with nice closets. Master has 1/2 bath and extra storage. Nice laundry room is really convenient. Attached garage will keep your vehicle warm. Nice yard has some great old trees and is partially fenced. Priced great! Fine condition but sold as is.
Property Specifics
| Single Family | |
| — | |
| Ranch | |
| 1967 | |
| None | |
| — | |
| No | |
| 0.33 |
| Mc Henry | |
| Whispering Oaks | |
| 0 / Not Applicable | |
| None | |
| Public | |
| Public Sewer | |
| 08564448 | |
| 0927379007 |
Nearby Schools
| NAME: | DISTRICT: | DISTANCE: | |
|---|---|---|---|
|
Grade School
Riverwood Elementary School |
15 | — | |
|
Middle School
Parkland Middle School |
15 | Not in DB | |
|
High School
Mchenry High School-west Campus |
156 | Not in DB | |
Property History
| DATE: | EVENT: | PRICE: | SOURCE: |
|---|---|---|---|
| 29 Aug, 2008 | Sold | $165,000 | MRED MLS |
| 24 Jul, 2008 | Under contract | $169,900 | MRED MLS |
| — | Last price change | $175,000 | MRED MLS |
| 24 Apr, 2008 | Listed for sale | $175,000 | MRED MLS |
| 6 Aug, 2014 | Sold | $92,000 | MRED MLS |
| 25 Jun, 2014 | Under contract | $102,000 | MRED MLS |
| — | Last price change | $110,000 | MRED MLS |
| 21 Mar, 2014 | Listed for sale | $110,000 | MRED MLS |
| 30 Oct, 2020 | Sold | $170,000 | MRED MLS |
| 12 Oct, 2020 | Under contract | $175,000 | MRED MLS |
| — | Last price change | $185,000 | MRED MLS |
| 23 Sep, 2020 | Listed for sale | $185,000 | MRED MLS |
Room Specifics
Total Bedrooms: 2
Bedrooms Above Ground: 2
Bedrooms Below Ground: 0
Dimensions: —
Floor Type: Carpet
Full Bathrooms: 2
Bathroom Amenities: —
Bathroom in Basement: 0
Rooms: Foyer
Basement Description: Crawl
Other Specifics
| 1 | |
| Concrete Perimeter | |
| Asphalt | |
| Patio, Storms/Screens | |
| — | |
| 75X190X75X106X115 | |
| Unfinished | |
| Half | |
| First Floor Bedroom, First Floor Laundry, First Floor Full Bath | |
| Range, Refrigerator, Washer, Dryer | |
| Not in DB | |
| Clubhouse, Sidewalks, Street Lights, Street Paved | |
| — | |
| — | |
| — |
Tax History
| Year | Property Taxes |
|---|---|
| 2008 | $3,877 |
| 2014 | $3,907 |
| 2020 | $4,672 |
Contact Agent
Nearby Similar Homes
Nearby Sold Comparables
Contact Agent
Listing Provided By
RE/MAX Unlimited Northwest









