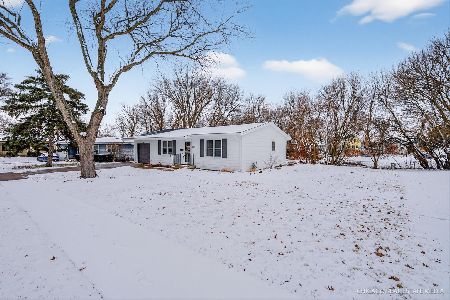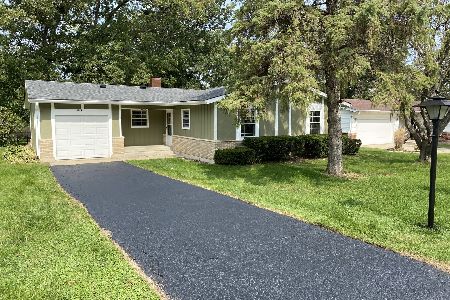4606 Ashley Drive, Mchenry, Illinois 60050
$197,000
|
Sold
|
|
| Status: | Closed |
| Sqft: | 1,344 |
| Cost/Sqft: | $145 |
| Beds: | 2 |
| Baths: | 2 |
| Year Built: | 1967 |
| Property Taxes: | $3,952 |
| Days On Market: | 1985 |
| Lot Size: | 0,20 |
Description
This charming, beautifully maintained ranch is ready for new owners! Featuring 2 bedrooms, with a third room perfect for office or gym, and 2 full baths! Living room features original hardwood flooring throughout with large bay window, and updated light fixtures. Versatile family room can be used for gathering, dining, and entertaining, offering a wood burning fireplace. Updated baths feature porcelain tile, granite vanity, updated lighting, and tiled shower/tub. Fully remodeled kitchen features espresso cabinetry with under cabinet lighting, glass mosaic back splash, solid surface counter tops, and newer stainless steel appliances! Newer Washer & Dryer in the Laundry Room with access to the 1.5 car garage. 2020 AC and newer HWH + sump pump. Patio Deck with luscious landscaping and mature trees on your corner lot. Secluded Northwest Woods feel yet, 5 min from Shopping & 20 min from I-90!
Property Specifics
| Single Family | |
| — | |
| Ranch | |
| 1967 | |
| None | |
| — | |
| No | |
| 0.2 |
| Mc Henry | |
| — | |
| 0 / Not Applicable | |
| None | |
| Public | |
| Public Sewer | |
| 10818493 | |
| 0927379006 |
Nearby Schools
| NAME: | DISTRICT: | DISTANCE: | |
|---|---|---|---|
|
Grade School
Riverwood Elementary School |
15 | — | |
|
Middle School
Parkland Middle School |
15 | Not in DB | |
|
High School
Mchenry High School-west Campus |
156 | Not in DB | |
Property History
| DATE: | EVENT: | PRICE: | SOURCE: |
|---|---|---|---|
| 30 Sep, 2020 | Sold | $197,000 | MRED MLS |
| 19 Aug, 2020 | Under contract | $195,000 | MRED MLS |
| 14 Aug, 2020 | Listed for sale | $195,000 | MRED MLS |
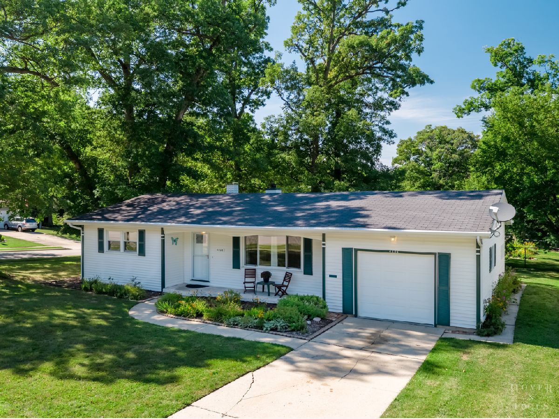
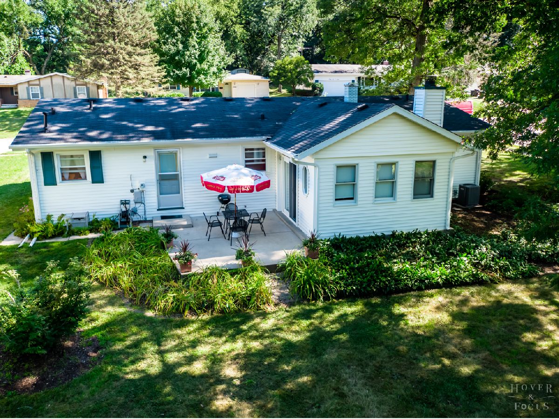
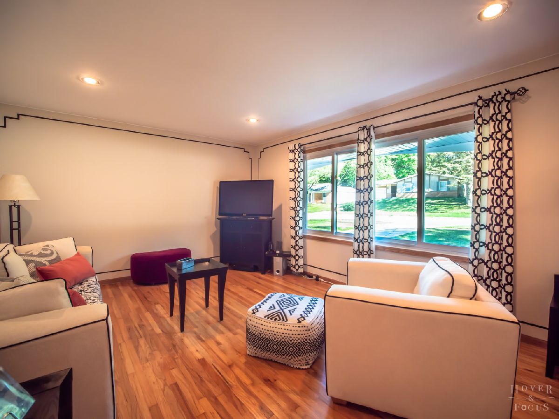
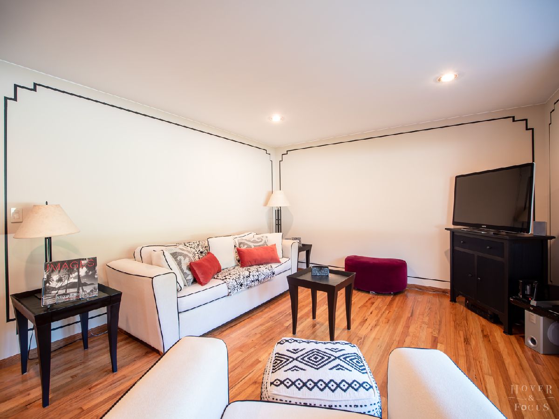
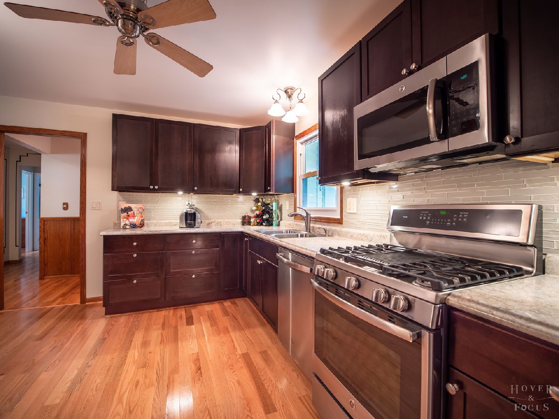
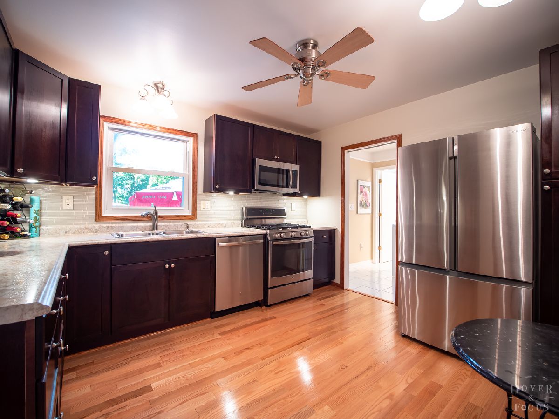
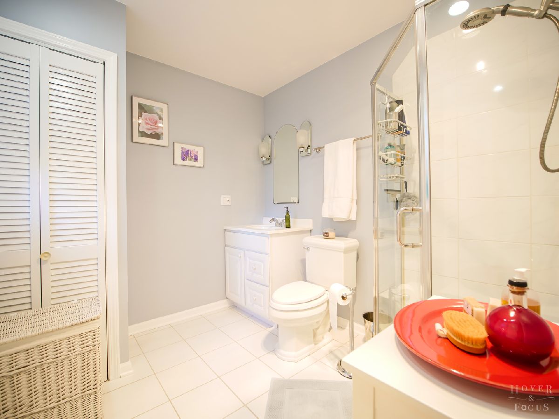
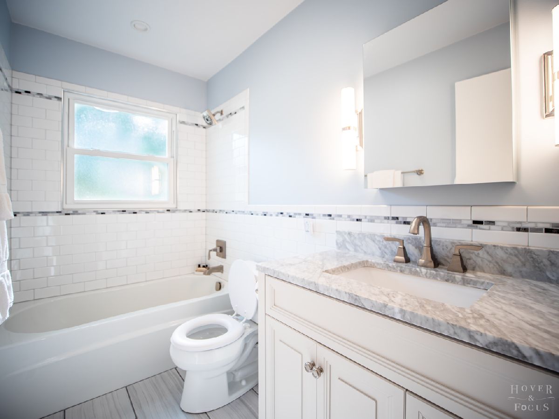
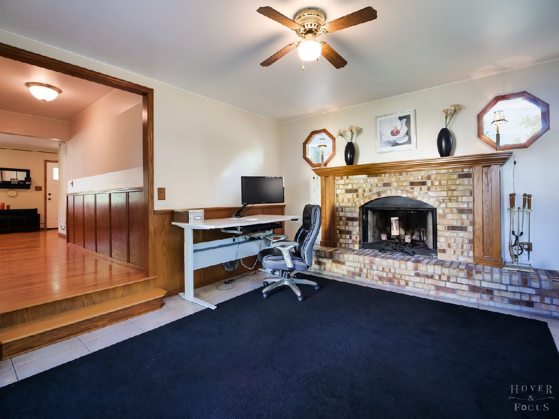
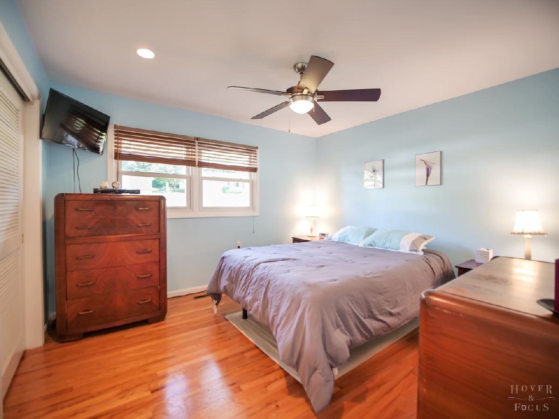
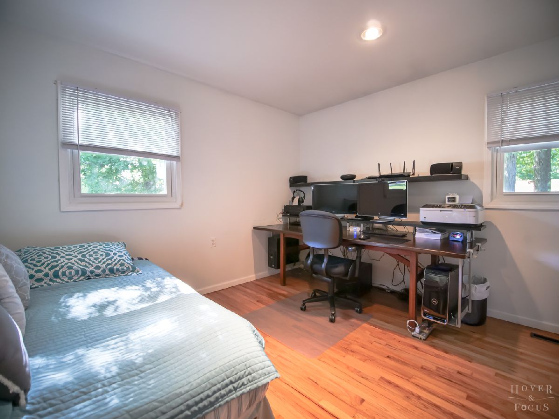
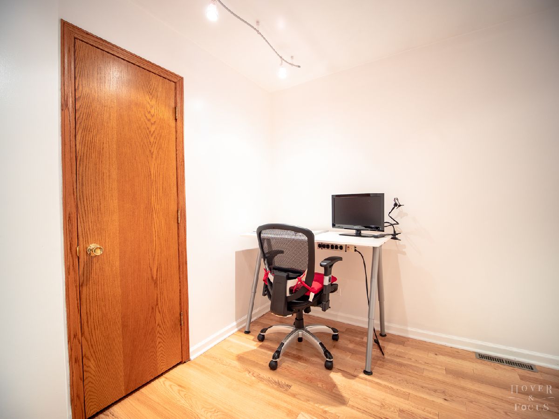
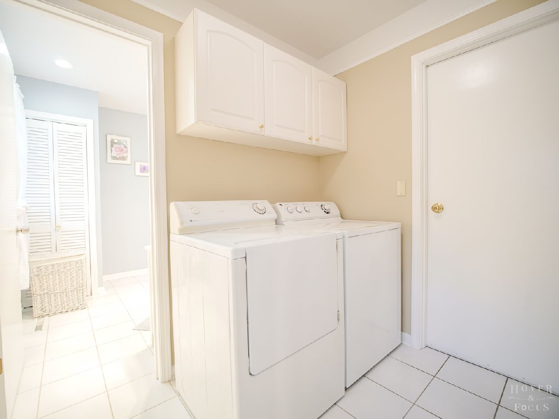
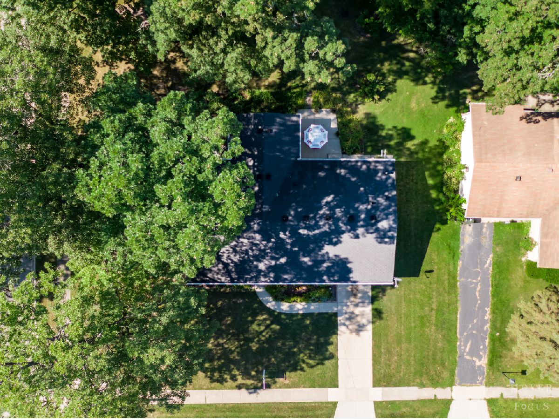
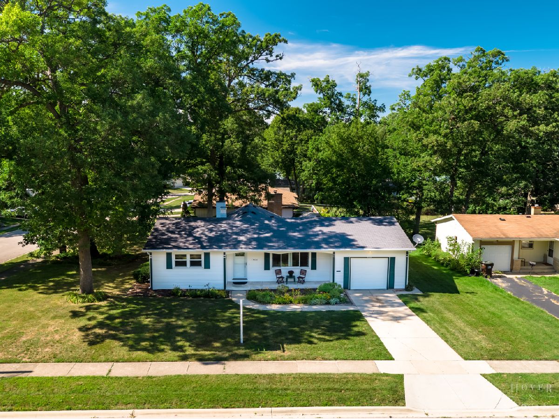
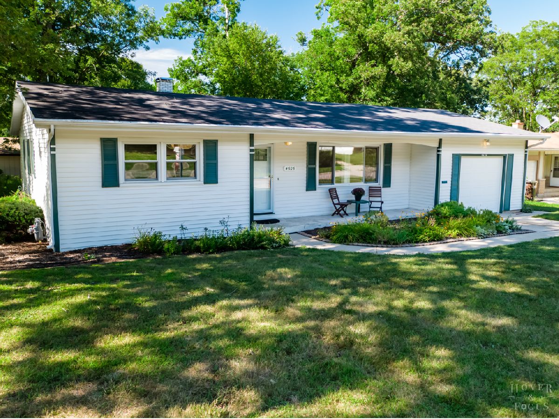
Room Specifics
Total Bedrooms: 2
Bedrooms Above Ground: 2
Bedrooms Below Ground: 0
Dimensions: —
Floor Type: Hardwood
Full Bathrooms: 2
Bathroom Amenities: Separate Shower
Bathroom in Basement: 0
Rooms: Office
Basement Description: Crawl
Other Specifics
| 1.5 | |
| Concrete Perimeter | |
| Concrete | |
| Patio, Porch | |
| Corner Lot,Mature Trees | |
| 75X27X90X100X115 | |
| Pull Down Stair | |
| None | |
| Hardwood Floors | |
| Range, Microwave, Dishwasher, Refrigerator, Washer, Dryer, Stainless Steel Appliance(s), Water Softener Rented | |
| Not in DB | |
| Park, Curbs, Sidewalks, Street Lights, Street Paved | |
| — | |
| — | |
| Wood Burning |
Tax History
| Year | Property Taxes |
|---|---|
| 2020 | $3,952 |
Contact Agent
Nearby Similar Homes
Nearby Sold Comparables
Contact Agent
Listing Provided By
Keller Williams Success Realty


