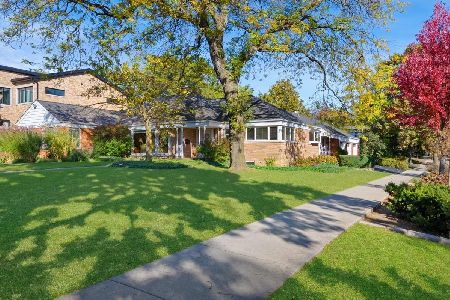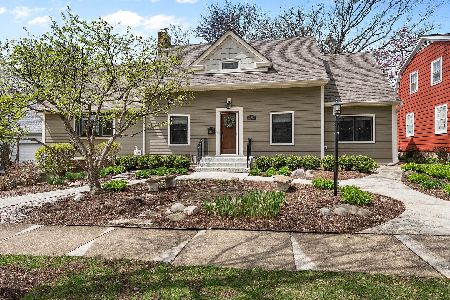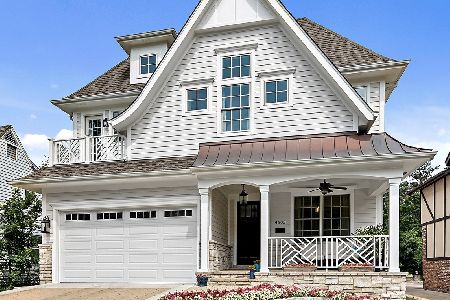4604 Middaugh Avenue, Downers Grove, Illinois 60515
$910,000
|
Sold
|
|
| Status: | Closed |
| Sqft: | 2,724 |
| Cost/Sqft: | $358 |
| Beds: | 5 |
| Baths: | 3 |
| Year Built: | 1942 |
| Property Taxes: | $8,510 |
| Days On Market: | 1076 |
| Lot Size: | 0,17 |
Description
2023 Newly Rebuilt High Quality Home with Spectacular Addition & Renovation. Prepare to be impressed with this one-of-a-kind property in an INCREDIBLE LOCATION. 5 Bedrooms, 3 Full Bathrooms, 3,353SF of Total Finished Living Space, 2.5 Car Tandem Garage with high ceilings, 150FT deep lot, and ALL architectural plans, building permits, & inspections approved by the Village of Downers Grove. Home is Ready for Occupancy!! Highly sought after PRIME location just 2 blocks to Pierce Downer Elementary, 1 Block to Herrick Middle, 2 Blocks to DG NORTH High School, 4 Blocks to Prince Pond, & 5 Blocks to Downtown Downers Grove! 2023 Rebuild with all new electrical, plumbing, Smartside LP siding, gutters, roof, insulation, drywall, millwork, exterior & interior doors, upgraded casement windows, solid core doors, KOHLER water fixtures, stunning Kitchen, 3 Full Bathrooms, 2nd floor large scale addition with laundry room, Finished Basement, Garage Door, Garage Floor Epoxy, Fully Sodded Yard, and FULL DETAILED FEATURE SHEET with even more details! First Floor features an open floorplan with large family room and grand scale beautiful fireplace with Carrara Marble surround. Bright dining room open to the kitchen with walkout to the private backyard. This home is filled with light in every room and the large scale casement windows are perfection. Chef's kitchen with 42' upper shaker style cabinets with soft close doors, breakfast bar island with seating, all stainless steel appliances with double convection oven, vented hood, and built-in island microwave. BUYER CAN SELECT THEIR BACKSPLASH & CABINET HARDWARE (within allowance)!! Living Room is open to the kitchen and features a bay window with backyard views. Kitchen Pantry Closet, First Floor Full Bathroom with walk-in shower, and convenient mud room nook off the garage & side front doors. Second floor features all hardwood floor in EVERY BEDROOM and grand Primary Suite with tray ceiling, ensuite bathroom with double sink vanity, walk-in shower with 2 showerheads, and large walk-in closet with custom shelving included. BUYER CAN SELECT THEIR CLOSET SHELVING THROUGHOUT (within allowance)! 4 additional Bedrooms on the 2nd Floor all with wonderful space and hardwood floors. Second floor includes the 3rd Full Bathroom with double sink vanity, Laundry Room with sink cabinet, large linen closet, and great closet spaces! The Finished Basement includes a recreation room with luxury vinyl plank flooring, storage areas, and crawl space for additional storage. 2.5 Car Garage with heightened ceilings, new garage door opener, Professional EPOXY FLOORING, and exterior access door to back yard. All new HVAC System; 2 furnaces each with a humidifier & ventilation control system, and 2 AC units (2 Systems Zoned). Home was completed with attention to detail & design. Do not miss this unique opportunity in Prime Walk To Town Downtown Downers Grove Location. Welcome Home to Downers Grove Living! BUYER TO SELECT KITCHEN BACKSPLASH & CABINET HARDWARE, BATHROOM CABINET HARDWARE, & CLOSET SHELVING THROUGHOUT (all within INCLUDED allowance). Floorplans included in the listing photos.
Property Specifics
| Single Family | |
| — | |
| — | |
| 1942 | |
| — | |
| — | |
| No | |
| 0.17 |
| Du Page | |
| — | |
| — / Not Applicable | |
| — | |
| — | |
| — | |
| 11724491 | |
| 0906413035 |
Nearby Schools
| NAME: | DISTRICT: | DISTANCE: | |
|---|---|---|---|
|
Grade School
Pierce Downer Elementary School |
58 | — | |
|
Middle School
Herrick Middle School |
58 | Not in DB | |
|
High School
North High School |
99 | Not in DB | |
Property History
| DATE: | EVENT: | PRICE: | SOURCE: |
|---|---|---|---|
| 10 Apr, 2023 | Sold | $910,000 | MRED MLS |
| 11 Mar, 2023 | Under contract | $975,000 | MRED MLS |
| 23 Feb, 2023 | Listed for sale | $975,000 | MRED MLS |
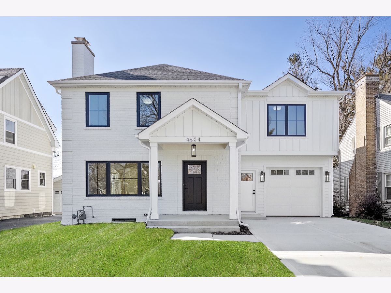
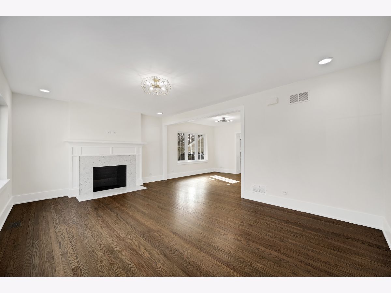
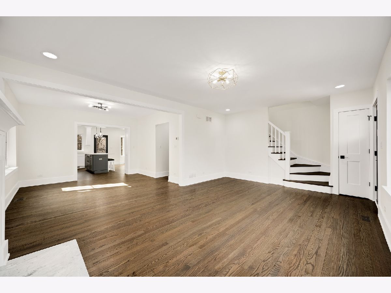
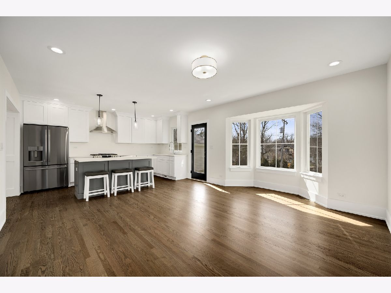
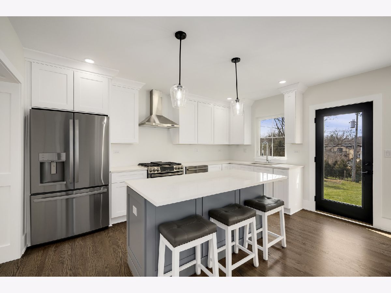
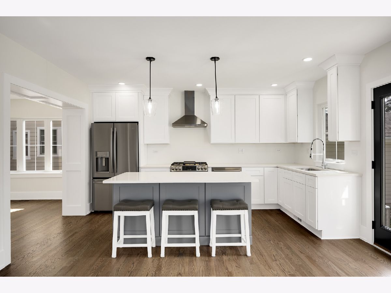
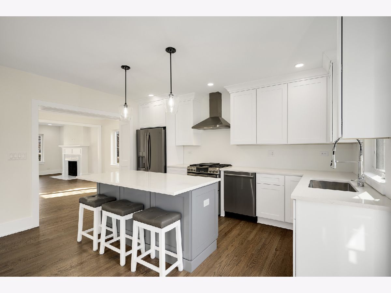
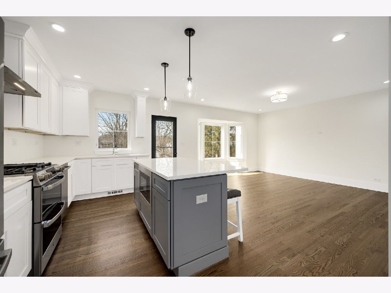
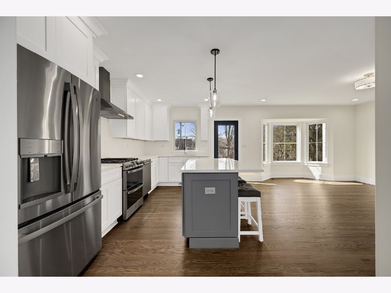
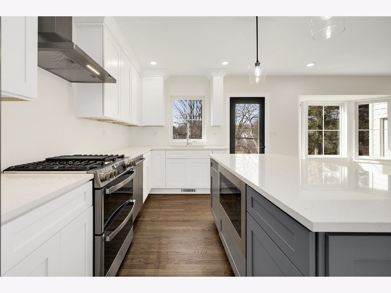
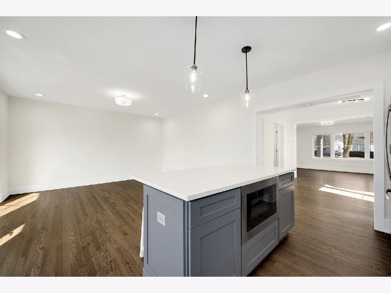
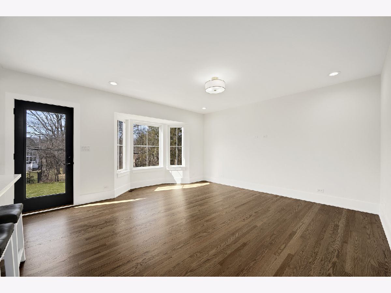
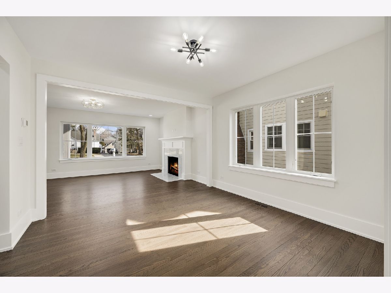
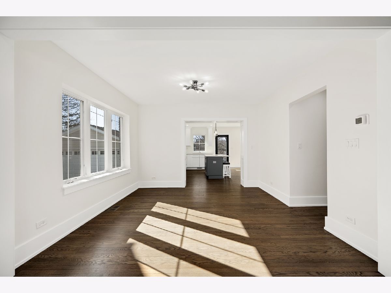
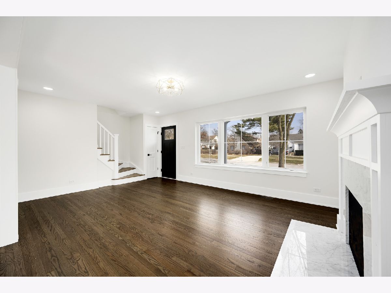
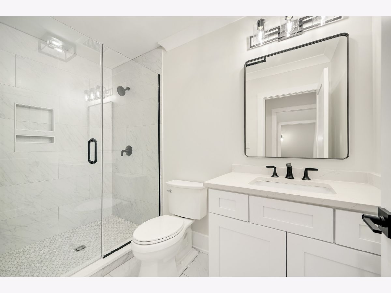
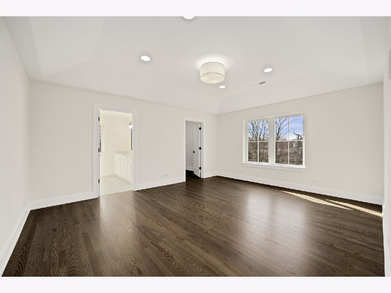
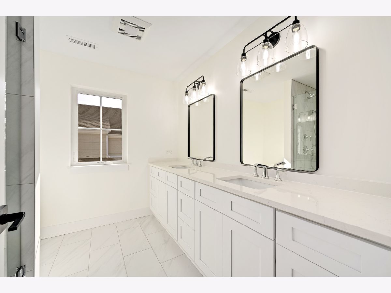
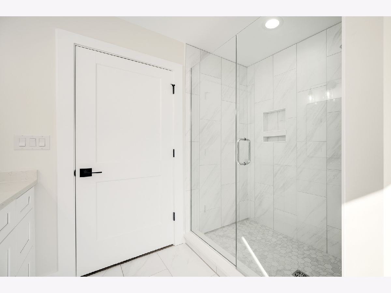
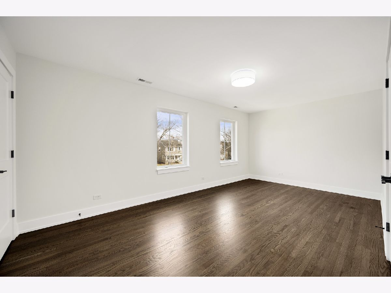
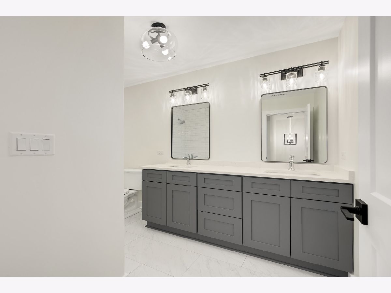
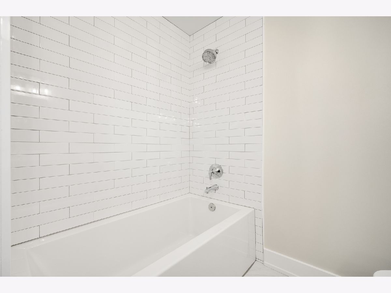
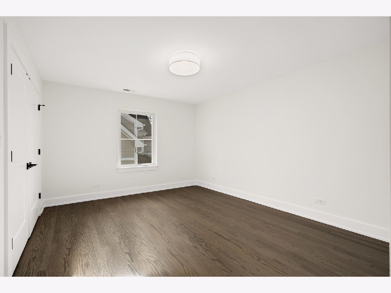
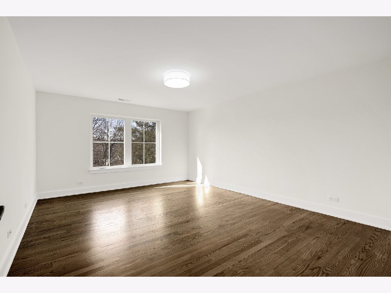
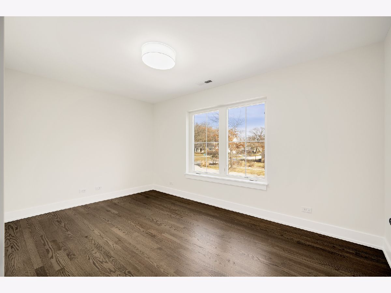
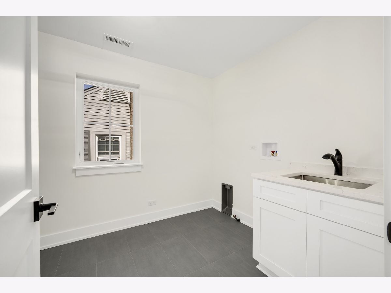
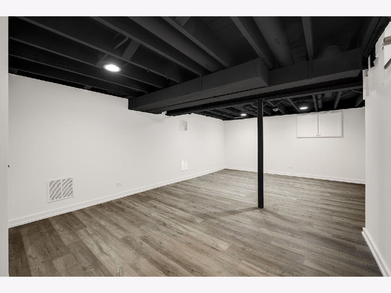
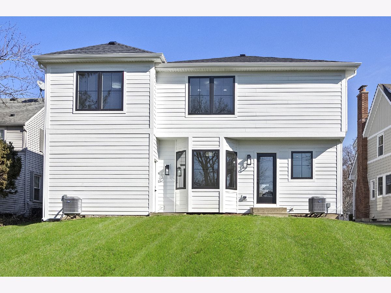
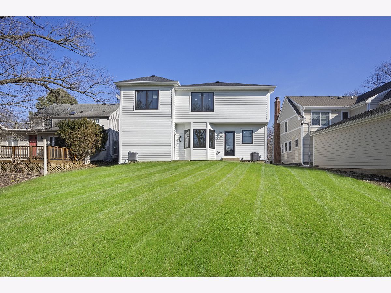
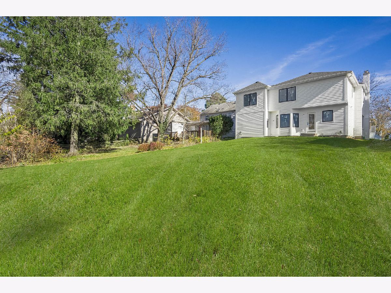
Room Specifics
Total Bedrooms: 5
Bedrooms Above Ground: 5
Bedrooms Below Ground: 0
Dimensions: —
Floor Type: —
Dimensions: —
Floor Type: —
Dimensions: —
Floor Type: —
Dimensions: —
Floor Type: —
Full Bathrooms: 3
Bathroom Amenities: Double Sink,Soaking Tub
Bathroom in Basement: 0
Rooms: —
Basement Description: Partially Finished,Crawl,Concrete (Basement),Rec/Family Area,Storage Space
Other Specifics
| 2.5 | |
| — | |
| Concrete | |
| — | |
| — | |
| 50X150 | |
| — | |
| — | |
| — | |
| — | |
| Not in DB | |
| — | |
| — | |
| — | |
| — |
Tax History
| Year | Property Taxes |
|---|---|
| 2023 | $8,510 |
Contact Agent
Nearby Similar Homes
Nearby Sold Comparables
Contact Agent
Listing Provided By
Keller Williams Experience

