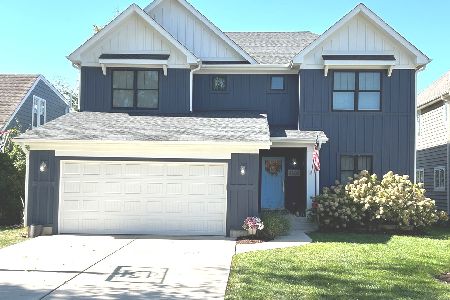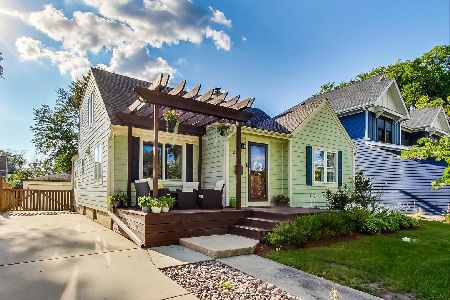4604 Stanley Avenue, Downers Grove, Illinois 60515
$795,000
|
Sold
|
|
| Status: | Closed |
| Sqft: | 3,175 |
| Cost/Sqft: | $252 |
| Beds: | 4 |
| Baths: | 5 |
| Year Built: | 2004 |
| Property Taxes: | $12,272 |
| Days On Market: | 2403 |
| Lot Size: | 0,18 |
Description
The perfect combination of luxury & location, this well thought out custom built home will capture the fussiest buyer! The elegant, spacious, open & light-filled floor plan offers an ease of both living & entertaining. Beautiful white kitchen w/large island opens to fabulous family rm with stone fireplace and built in wet bar/beverage center with temperature controlled wine cooler. Entertainment sized dining room is perfect for large gatherings, 1st fl study w/French doors, large laundry/mud rm with built-ins, arched doorways, hardwood floors & 9 ft ceilings. Incredibly finished basement with theater/rec rm w/surround sound, exercise rm, bar & stunning bath w/steam shower will seal the deal! Professionally landscaped fenced lot, 4 large bedrooms, 4/1 baths ~ you will love all this home has to offer! Best of all you're within walking distance to express trains, parks, elementary school and downtown Downers Grove and all the great shops & restaurants. Welcome Home!
Property Specifics
| Single Family | |
| — | |
| Colonial | |
| 2004 | |
| Full | |
| — | |
| No | |
| 0.18 |
| Du Page | |
| — | |
| 0 / Not Applicable | |
| None | |
| Lake Michigan | |
| Public Sewer | |
| 10423666 | |
| 0905411011 |
Nearby Schools
| NAME: | DISTRICT: | DISTANCE: | |
|---|---|---|---|
|
Grade School
Lester Elementary School |
58 | — | |
|
Middle School
Herrick Middle School |
58 | Not in DB | |
|
High School
North High School |
99 | Not in DB | |
Property History
| DATE: | EVENT: | PRICE: | SOURCE: |
|---|---|---|---|
| 9 Aug, 2019 | Sold | $795,000 | MRED MLS |
| 21 Jun, 2019 | Under contract | $799,000 | MRED MLS |
| 20 Jun, 2019 | Listed for sale | $799,000 | MRED MLS |
Room Specifics
Total Bedrooms: 4
Bedrooms Above Ground: 4
Bedrooms Below Ground: 0
Dimensions: —
Floor Type: Carpet
Dimensions: —
Floor Type: Carpet
Dimensions: —
Floor Type: Carpet
Full Bathrooms: 5
Bathroom Amenities: Separate Shower,Steam Shower,Double Sink
Bathroom in Basement: 1
Rooms: Breakfast Room,Study,Recreation Room,Exercise Room
Basement Description: Finished
Other Specifics
| 2 | |
| Concrete Perimeter | |
| Concrete | |
| Deck | |
| Fenced Yard | |
| 50X154 | |
| — | |
| Full | |
| Vaulted/Cathedral Ceilings, Bar-Dry, Bar-Wet, Hardwood Floors, First Floor Laundry, Walk-In Closet(s) | |
| Double Oven, Microwave, Dishwasher, Refrigerator, Bar Fridge, Washer, Dryer, Disposal, Stainless Steel Appliance(s), Wine Refrigerator | |
| Not in DB | |
| Sidewalks, Street Lights, Street Paved | |
| — | |
| — | |
| Wood Burning, Gas Starter |
Tax History
| Year | Property Taxes |
|---|---|
| 2019 | $12,272 |
Contact Agent
Nearby Similar Homes
Nearby Sold Comparables
Contact Agent
Listing Provided By
Baird & Warner











