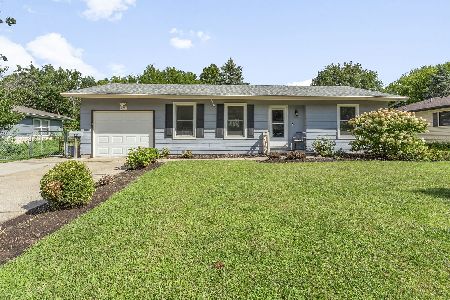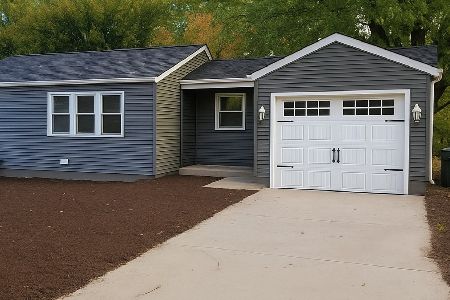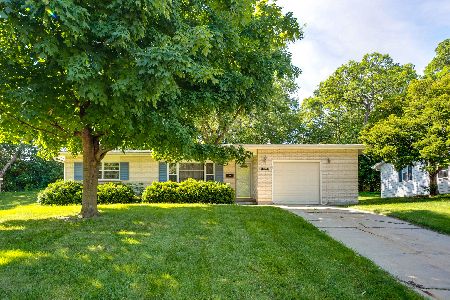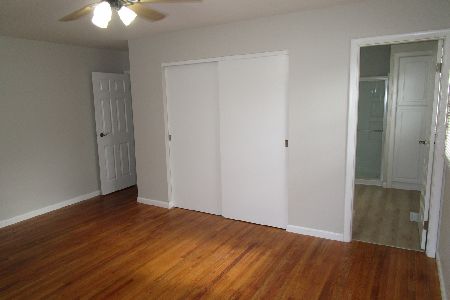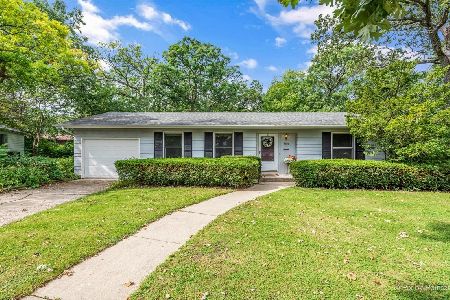4605 Ashley Drive, Mchenry, Illinois 60050
$132,000
|
Sold
|
|
| Status: | Closed |
| Sqft: | 0 |
| Cost/Sqft: | — |
| Beds: | 2 |
| Baths: | 1 |
| Year Built: | 1969 |
| Property Taxes: | $3,961 |
| Days On Market: | 2202 |
| Lot Size: | 0,30 |
Description
Super cute ranch home! This 3 bedroom brick home is move in ready.Living room, bedrooms and hall are all hardwood flooring. The updated kitchen has vinyl plank flooring all new ss appliances, skylight and oversized sliders leading out to the patio. The "bonus" room off the kitchen would make a great office, mudroom, or family room. 1.5 car garage plus shed.
Property Specifics
| Single Family | |
| — | |
| Ranch | |
| 1969 | |
| None | |
| — | |
| No | |
| 0.3 |
| Mc Henry | |
| Whispering Oaks | |
| 0 / Not Applicable | |
| None | |
| Public | |
| Public Sewer | |
| 10586943 | |
| 0927380010 |
Nearby Schools
| NAME: | DISTRICT: | DISTANCE: | |
|---|---|---|---|
|
Grade School
Riverwood Elementary School |
15 | — | |
|
Middle School
Parkland Middle School |
15 | Not in DB | |
|
High School
Mchenry High School-west Campus |
156 | Not in DB | |
Property History
| DATE: | EVENT: | PRICE: | SOURCE: |
|---|---|---|---|
| 7 Sep, 2012 | Sold | $70,000 | MRED MLS |
| 30 Dec, 2011 | Under contract | $75,000 | MRED MLS |
| — | Last price change | $90,000 | MRED MLS |
| 18 Apr, 2011 | Listed for sale | $125,000 | MRED MLS |
| 10 Feb, 2020 | Sold | $132,000 | MRED MLS |
| 15 Jan, 2020 | Under contract | $134,900 | MRED MLS |
| — | Last price change | $144,900 | MRED MLS |
| 4 Dec, 2019 | Listed for sale | $144,900 | MRED MLS |
| 21 Sep, 2022 | Sold | $185,000 | MRED MLS |
| 9 Aug, 2022 | Under contract | $185,000 | MRED MLS |
| 6 Jul, 2022 | Listed for sale | $185,000 | MRED MLS |
Room Specifics
Total Bedrooms: 2
Bedrooms Above Ground: 2
Bedrooms Below Ground: 0
Dimensions: —
Floor Type: Hardwood
Full Bathrooms: 1
Bathroom Amenities: —
Bathroom in Basement: 0
Rooms: Bonus Room
Basement Description: Crawl
Other Specifics
| 1 | |
| Concrete Perimeter | |
| Concrete | |
| Patio | |
| Mature Trees | |
| 75 X 173 | |
| Full,Unfinished | |
| None | |
| Skylight(s), Hardwood Floors, First Floor Bedroom, First Floor Laundry, First Floor Full Bath | |
| Range, Microwave, Dishwasher, Refrigerator, Washer, Dryer, Stainless Steel Appliance(s) | |
| Not in DB | |
| Sidewalks, Street Lights, Street Paved | |
| — | |
| — | |
| — |
Tax History
| Year | Property Taxes |
|---|---|
| 2012 | $3,894 |
| 2020 | $3,961 |
| 2022 | $5,094 |
Contact Agent
Nearby Similar Homes
Nearby Sold Comparables
Contact Agent
Listing Provided By
RE/MAX Plaza

