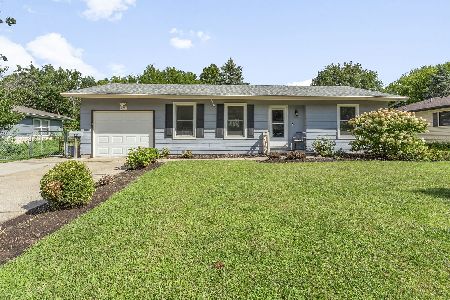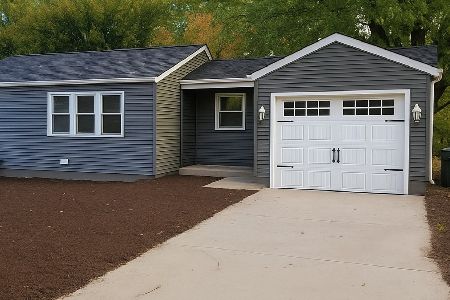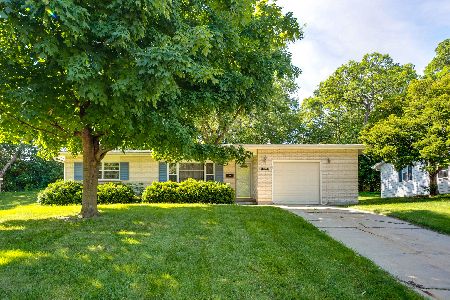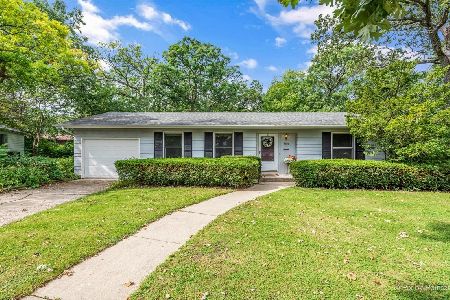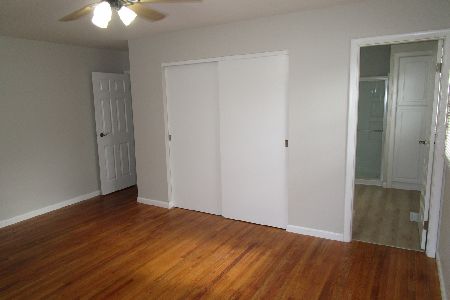4607 Ashley Drive, Mchenry, Illinois 60050
$152,500
|
Sold
|
|
| Status: | Closed |
| Sqft: | 1,314 |
| Cost/Sqft: | $122 |
| Beds: | 2 |
| Baths: | 1 |
| Year Built: | 1967 |
| Property Taxes: | $5,325 |
| Days On Market: | 2221 |
| Lot Size: | 0,25 |
Description
Move-in ready 2 bed 1 bath ranch home on mature lot with beautiful trees in McHenry's popular Whispering Oaks subdivision! 1314 sq ft with additional 1314 sq ft full unfinished basement waiting for your ideas. Hardwood floors throughout dining room, living room & both bedrooms. Kitchen has table space for eat-in and separate dining room for formal dining. Huge living room has big windows for tons of light. Bathroom updated - new vanity, floor fixtures and subway tile. Bonus room off kitchen and garage has more big windows perfect for office, huge mud room, pet room or family room and walk-out patio. Attached 2 car garage. Furnace and humidifier new 2018. Painted throughout 2019. Patio regraded 2019. Close to Whispering Oaks park, schools, shopping and more. Come check it out!
Property Specifics
| Single Family | |
| — | |
| Ranch | |
| 1967 | |
| Full | |
| — | |
| No | |
| 0.25 |
| Mc Henry | |
| Whispering Oaks | |
| 0 / Not Applicable | |
| None | |
| Public | |
| Public Sewer | |
| 10573694 | |
| 0927380009 |
Nearby Schools
| NAME: | DISTRICT: | DISTANCE: | |
|---|---|---|---|
|
Grade School
Riverwood Elementary School |
15 | — | |
|
Middle School
Parkland Middle School |
15 | Not in DB | |
|
High School
Mchenry High School-west Campus |
156 | Not in DB | |
Property History
| DATE: | EVENT: | PRICE: | SOURCE: |
|---|---|---|---|
| 22 Jan, 2020 | Sold | $152,500 | MRED MLS |
| 9 Dec, 2019 | Under contract | $160,000 | MRED MLS |
| 14 Nov, 2019 | Listed for sale | $160,000 | MRED MLS |
Room Specifics
Total Bedrooms: 2
Bedrooms Above Ground: 2
Bedrooms Below Ground: 0
Dimensions: —
Floor Type: Hardwood
Full Bathrooms: 1
Bathroom Amenities: —
Bathroom in Basement: 0
Rooms: No additional rooms
Basement Description: Unfinished
Other Specifics
| 2 | |
| Concrete Perimeter | |
| — | |
| Patio | |
| Mature Trees | |
| 75 X 145 X 75 X 143 | |
| Pull Down Stair | |
| None | |
| Hardwood Floors, First Floor Bedroom | |
| Range, Microwave, Dishwasher, Refrigerator, Washer, Dryer | |
| Not in DB | |
| Sidewalks, Street Lights, Street Paved | |
| — | |
| — | |
| — |
Tax History
| Year | Property Taxes |
|---|---|
| 2020 | $5,325 |
Contact Agent
Nearby Similar Homes
Nearby Sold Comparables
Contact Agent
Listing Provided By
Home Sweet Home Ryan Realty

