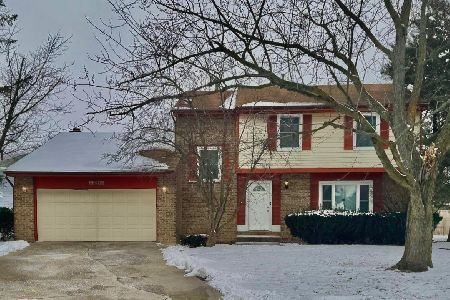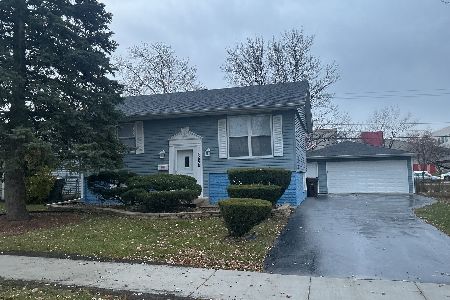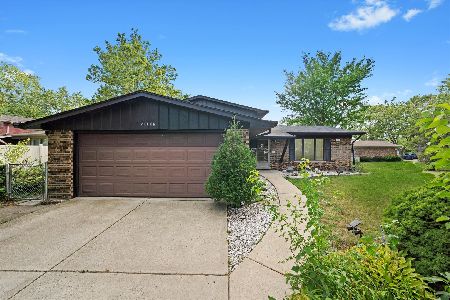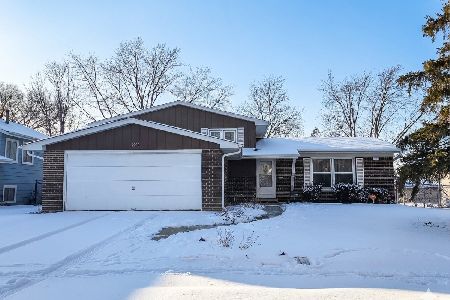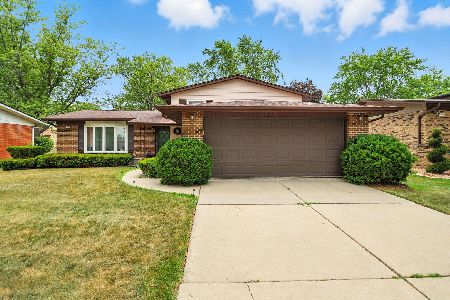4605 Jefferson Drive, Richton Park, Illinois 60471
$200,000
|
Sold
|
|
| Status: | Closed |
| Sqft: | 1,130 |
| Cost/Sqft: | $177 |
| Beds: | 3 |
| Baths: | 2 |
| Year Built: | 1979 |
| Property Taxes: | $6,517 |
| Days On Market: | 990 |
| Lot Size: | 0,10 |
Description
Seller offering a $5,000 closing cost credit to the buyer. New to the market 9/1/2023. Well maintained, 3 bedroom tri-level home with attached garage. Large living room/dining room combo has hardwood floors. Nicely updated eat-in kitchen with Cherrywood-color, 42-in kitchen cabinets leads to patio. 3 generous bedrooms upstairs with large closets. The lower level family room includes a woodburning fireplace, laundry area and 3/4 bathroom. FHA appraisal completed above the asking price, instant equity. Passed Richton Park Inspection.
Property Specifics
| Single Family | |
| — | |
| — | |
| 1979 | |
| — | |
| TRI-LEVEL | |
| No | |
| 0.1 |
| Cook | |
| — | |
| — / Not Applicable | |
| — | |
| — | |
| — | |
| 11810943 | |
| 31341020540000 |
Nearby Schools
| NAME: | DISTRICT: | DISTANCE: | |
|---|---|---|---|
|
High School
Fine Arts And Communications Cam |
227 | Not in DB | |
Property History
| DATE: | EVENT: | PRICE: | SOURCE: |
|---|---|---|---|
| 31 Jul, 2007 | Sold | $150,000 | MRED MLS |
| 24 May, 2007 | Under contract | $155,000 | MRED MLS |
| — | Last price change | $165,000 | MRED MLS |
| 11 Dec, 2006 | Listed for sale | $176,000 | MRED MLS |
| 15 Dec, 2023 | Sold | $200,000 | MRED MLS |
| 6 Nov, 2023 | Under contract | $200,000 | MRED MLS |
| 15 Jun, 2023 | Listed for sale | $200,000 | MRED MLS |
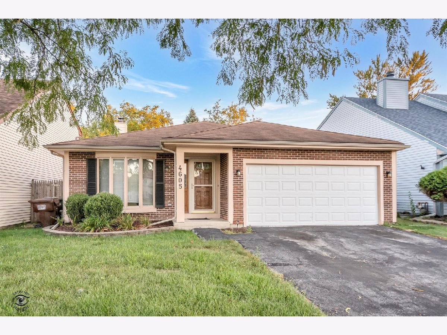
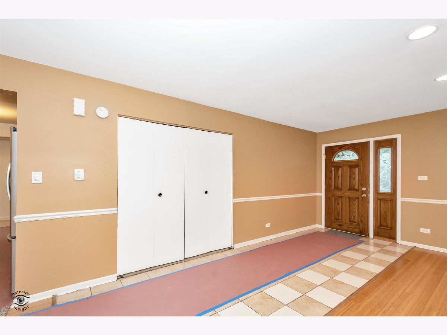
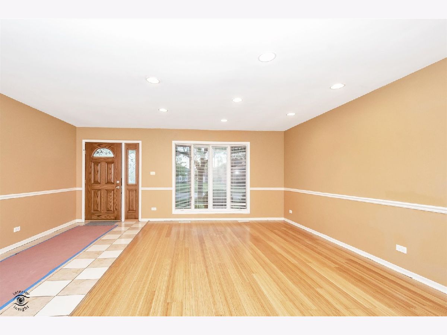
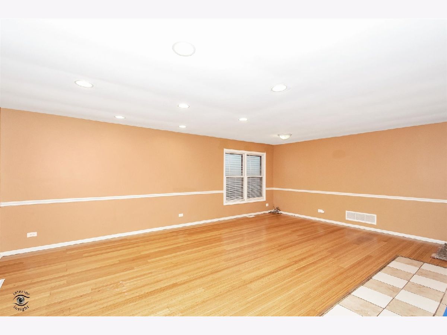
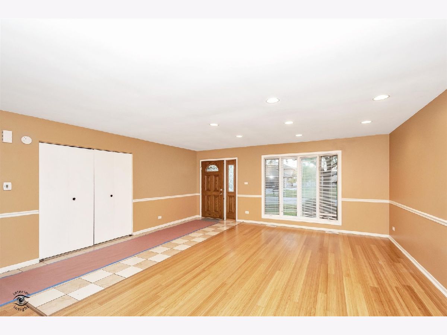
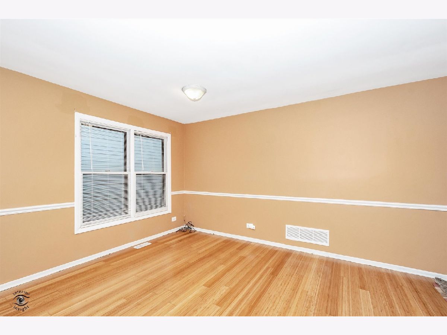
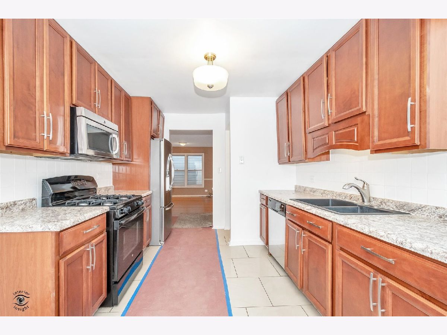
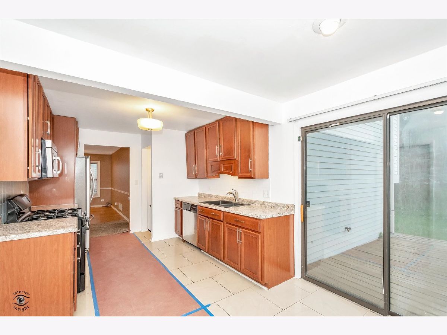
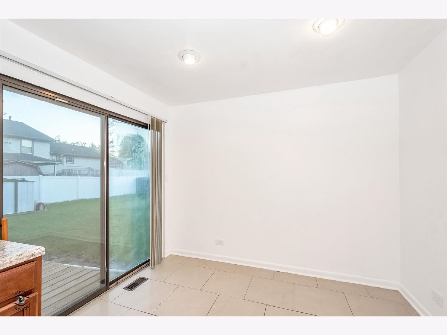
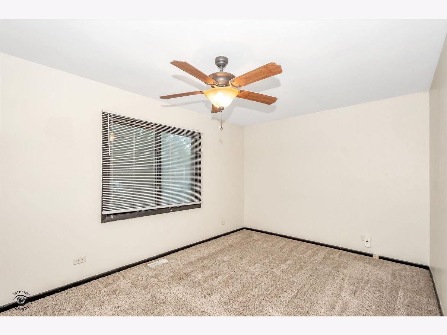
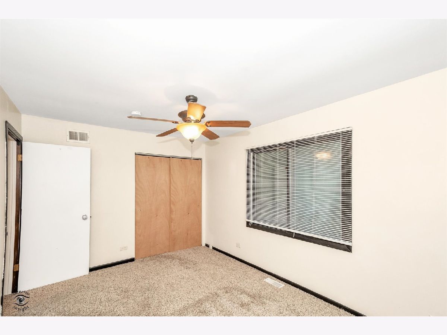
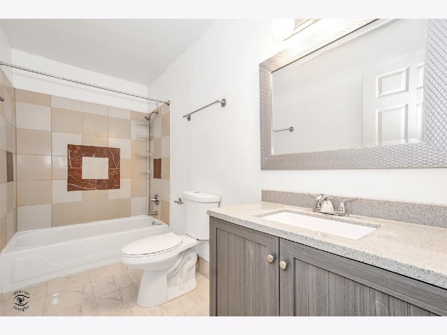
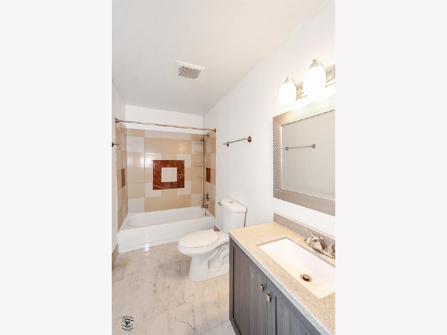
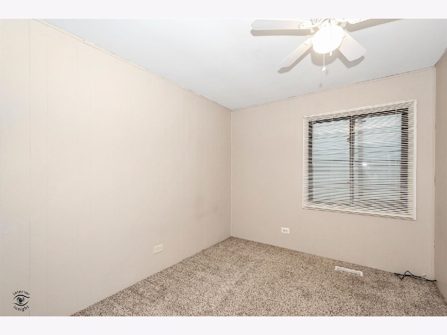
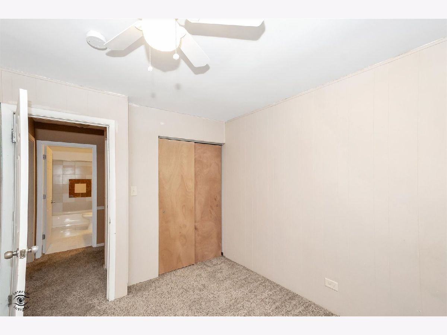
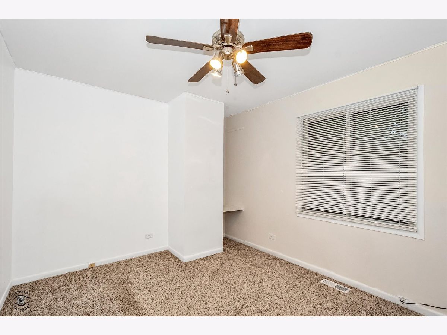
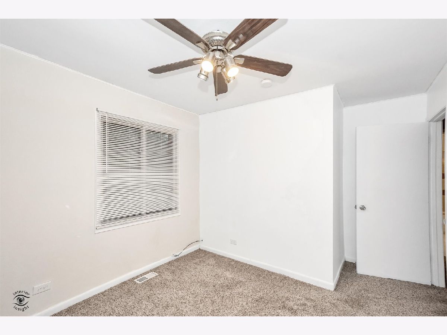
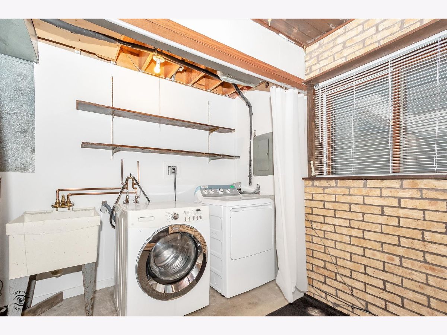
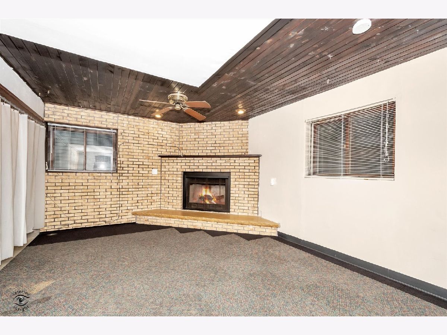
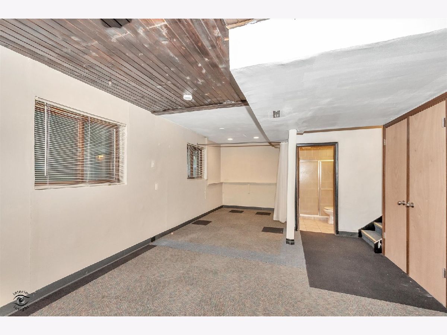
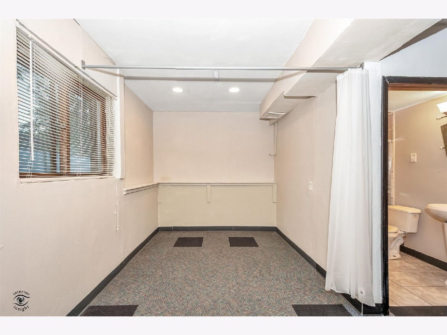
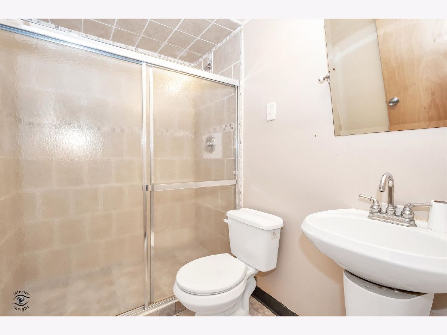
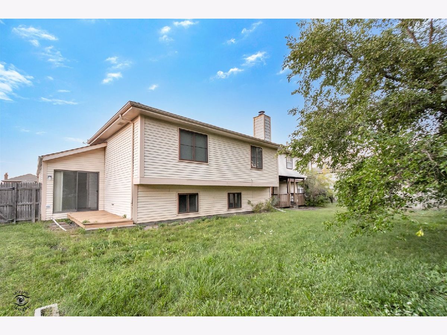
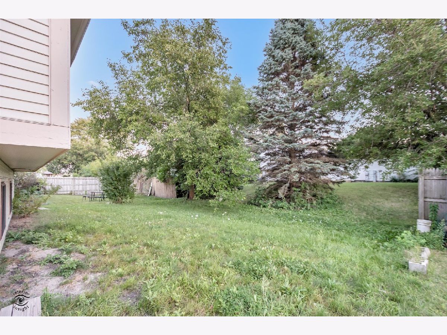
Room Specifics
Total Bedrooms: 3
Bedrooms Above Ground: 3
Bedrooms Below Ground: 0
Dimensions: —
Floor Type: —
Dimensions: —
Floor Type: —
Full Bathrooms: 2
Bathroom Amenities: —
Bathroom in Basement: 1
Rooms: —
Basement Description: Finished
Other Specifics
| — | |
| — | |
| Concrete | |
| — | |
| — | |
| 45X95 | |
| — | |
| — | |
| — | |
| — | |
| Not in DB | |
| — | |
| — | |
| — | |
| — |
Tax History
| Year | Property Taxes |
|---|---|
| 2007 | $4,179 |
| 2023 | $6,517 |
Contact Agent
Nearby Similar Homes
Nearby Sold Comparables
Contact Agent
Listing Provided By
Keller Williams Preferred Rlty

