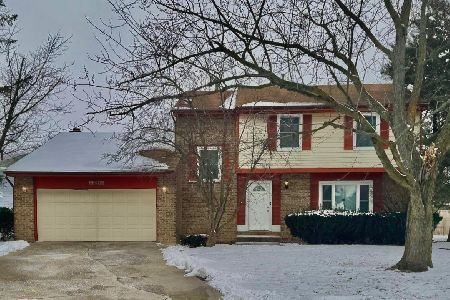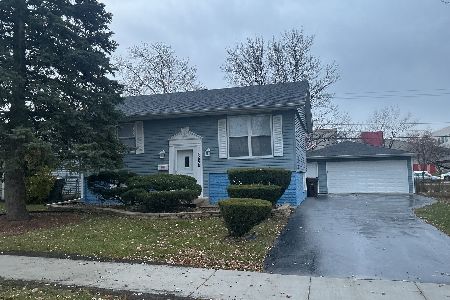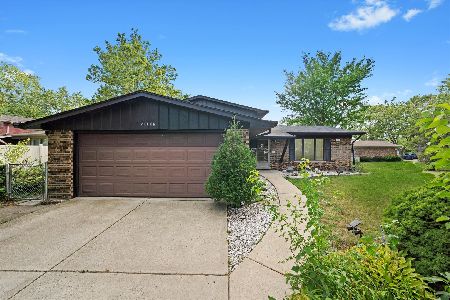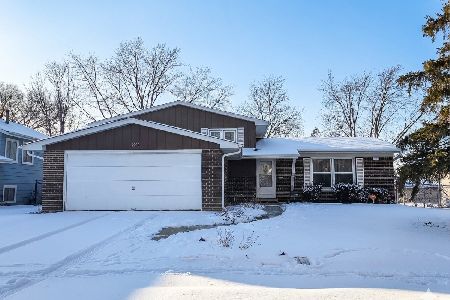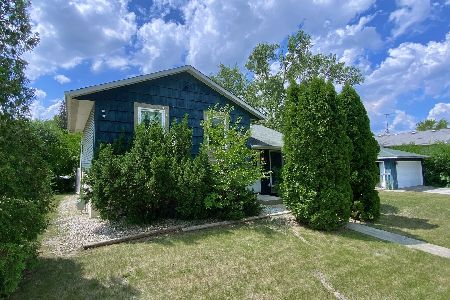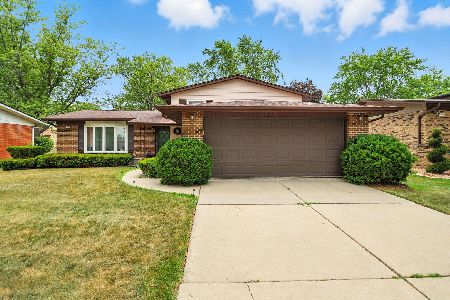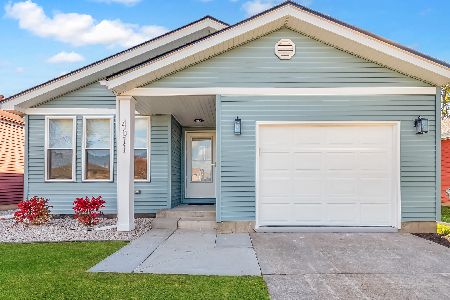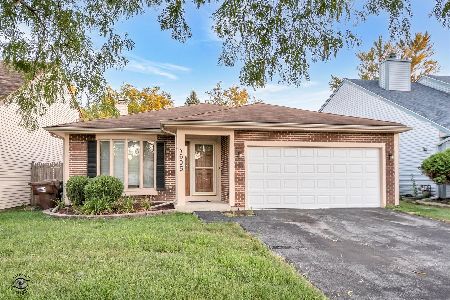4609 Jefferson Drive, Richton Park, Illinois 60471
$154,900
|
Sold
|
|
| Status: | Closed |
| Sqft: | 1,285 |
| Cost/Sqft: | $117 |
| Beds: | 3 |
| Baths: | 2 |
| Year Built: | 1980 |
| Property Taxes: | $3,843 |
| Days On Market: | 3368 |
| Lot Size: | 0,10 |
Description
Wonderfully remodeled 4 bedroom, 2 full bath ranch style home with a full finished basement. Beautifully upgraded kitchen with shaker style Espresso Cabinets, granite countertops, mosaic glass tiled backsplash, and all new SS Appliances. Spacious Living/Dining Room Combo with new hardwood flooring and custom wainscoting. The two-toned basement is fully finished with a 4th bedroom, large entertaining area, utility space, and a charming full bathroom.
Property Specifics
| Single Family | |
| — | |
| Ranch | |
| 1980 | |
| Full | |
| — | |
| No | |
| 0.1 |
| Cook | |
| — | |
| 0 / Not Applicable | |
| None | |
| Lake Michigan,Public | |
| Public Sewer | |
| 09402801 | |
| 31341020560000 |
Property History
| DATE: | EVENT: | PRICE: | SOURCE: |
|---|---|---|---|
| 23 Jun, 2016 | Sold | $37,919 | MRED MLS |
| 17 Apr, 2016 | Under contract | $39,300 | MRED MLS |
| — | Last price change | $39,300 | MRED MLS |
| 30 Dec, 2015 | Listed for sale | $45,900 | MRED MLS |
| 3 Mar, 2017 | Sold | $154,900 | MRED MLS |
| 19 Dec, 2016 | Under contract | $149,900 | MRED MLS |
| 10 Dec, 2016 | Listed for sale | $149,900 | MRED MLS |
Room Specifics
Total Bedrooms: 4
Bedrooms Above Ground: 3
Bedrooms Below Ground: 1
Dimensions: —
Floor Type: Carpet
Dimensions: —
Floor Type: Carpet
Dimensions: —
Floor Type: Vinyl
Full Bathrooms: 2
Bathroom Amenities: —
Bathroom in Basement: 1
Rooms: Enclosed Porch
Basement Description: Finished
Other Specifics
| 2 | |
| — | |
| — | |
| — | |
| — | |
| 4275 | |
| — | |
| — | |
| Hardwood Floors, First Floor Full Bath | |
| Range, Microwave, Dishwasher, Refrigerator, Stainless Steel Appliance(s) | |
| Not in DB | |
| — | |
| — | |
| — | |
| — |
Tax History
| Year | Property Taxes |
|---|---|
| 2016 | $3,843 |
| 2017 | $3,843 |
Contact Agent
Nearby Similar Homes
Nearby Sold Comparables
Contact Agent
Listing Provided By
Crosstown Realtors, Inc.

