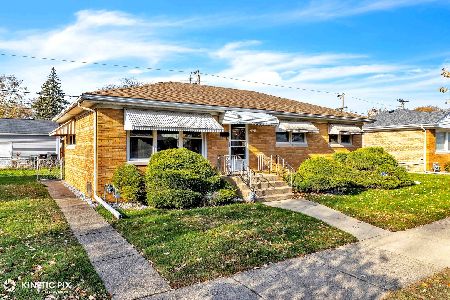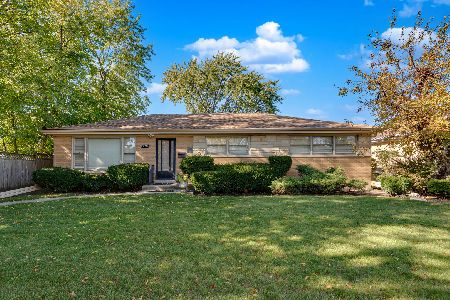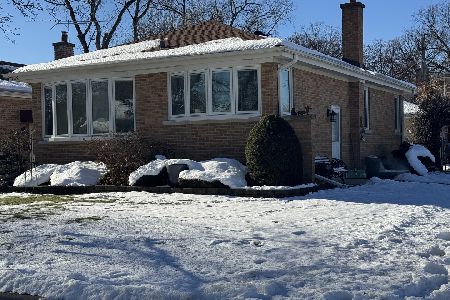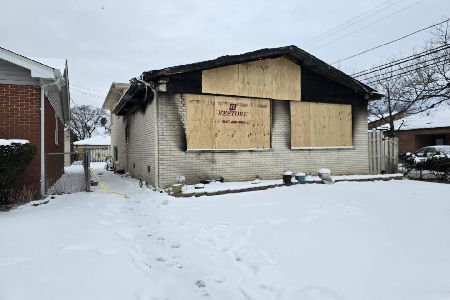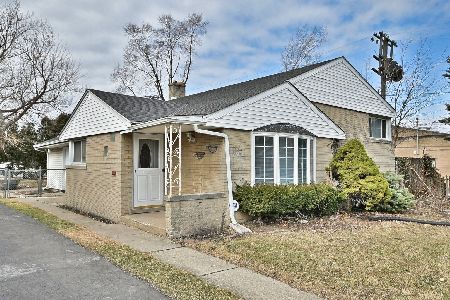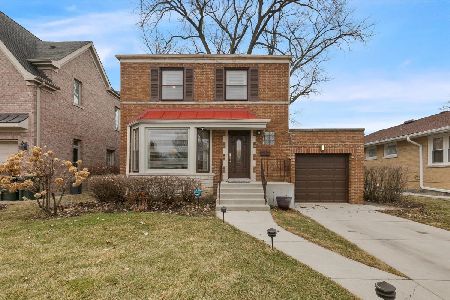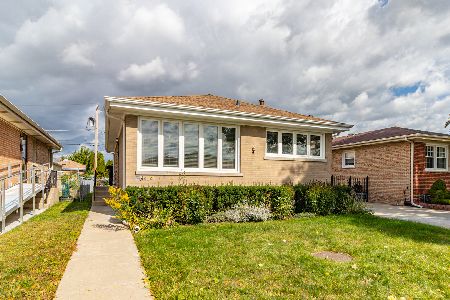4605 Jerome Avenue, Skokie, Illinois 60076
$325,000
|
Sold
|
|
| Status: | Closed |
| Sqft: | 1,134 |
| Cost/Sqft: | $287 |
| Beds: | 3 |
| Baths: | 2 |
| Year Built: | 1955 |
| Property Taxes: | $5,361 |
| Days On Market: | 1767 |
| Lot Size: | 0,11 |
Description
Solid brick home with 3 bedrooms and 1.5 baths in sought after school districts. New roof & gutters in 2019. Hardwood in living room, hallway and all bedrooms. Kitchen remodeled with solid oak cabinets, Corian countertops, under cabinet lighting, pocket doors and wood laminate floors. Pella wood framed windows most with built in blinds in upper level on all but 2 windows. Basement is partially finished, has tons of storage, a half bath and is ready for your ideas. Home has flood control system. If you need extra space for tinkering or storage you will love the oversized garage and fully floored upstairs attic. This 2.5 car garage is heated, controlled by a thermostat, a landline for phone, dry walled/finished, tiled floor, work bench space, separate 100 amp breaker box and 10' double garage door! The fenced backyard has a pond feature with electric, patio space, garden space as well as a large swing open gate to store a boat or other 'toys." (Agent is related to seller.)
Property Specifics
| Single Family | |
| — | |
| Bungalow | |
| 1955 | |
| Full | |
| — | |
| No | |
| 0.11 |
| Cook | |
| — | |
| 0 / Not Applicable | |
| None | |
| Lake Michigan,Public | |
| Public Sewer | |
| 11072352 | |
| 10273020400000 |
Nearby Schools
| NAME: | DISTRICT: | DISTANCE: | |
|---|---|---|---|
|
Grade School
Fairview South Elementary School |
72 | — | |
|
High School
Niles West High School |
219 | Not in DB | |
Property History
| DATE: | EVENT: | PRICE: | SOURCE: |
|---|---|---|---|
| 29 Jun, 2021 | Sold | $325,000 | MRED MLS |
| 19 May, 2021 | Under contract | $325,000 | MRED MLS |
| 30 Apr, 2021 | Listed for sale | $325,000 | MRED MLS |
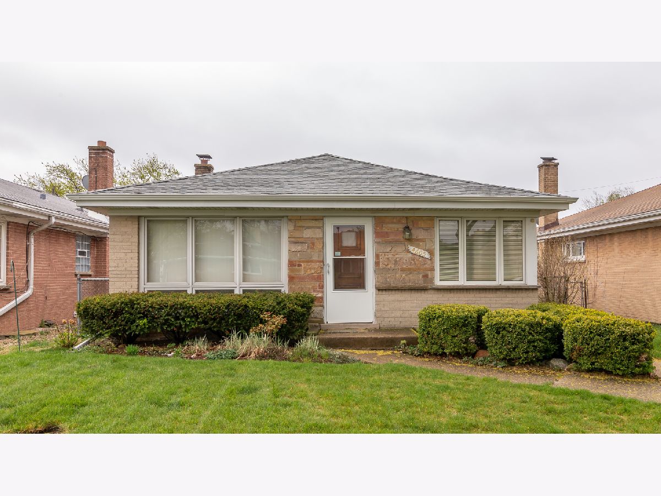
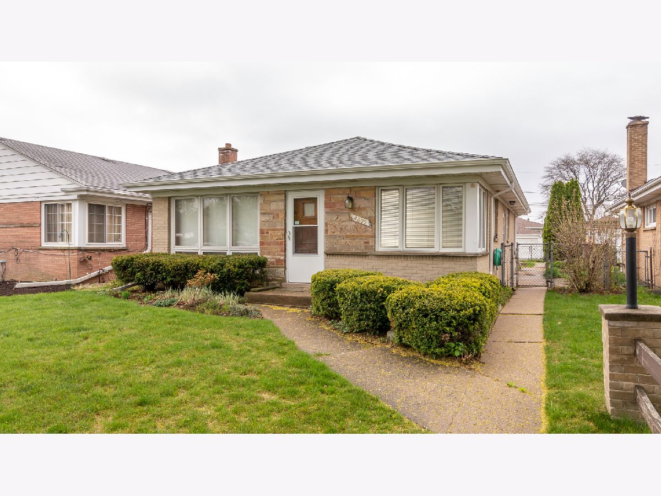
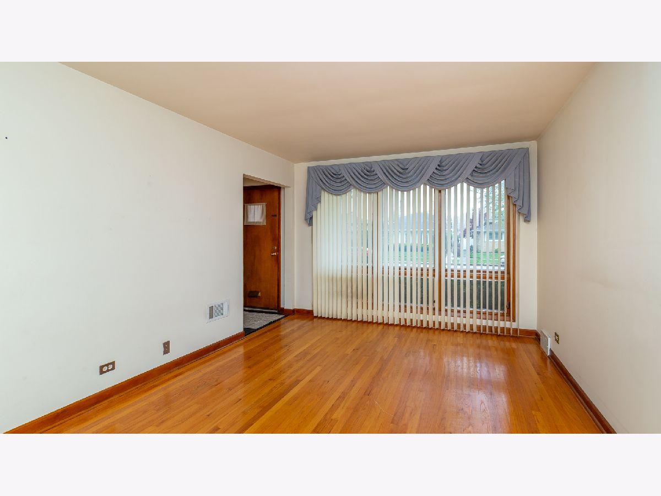
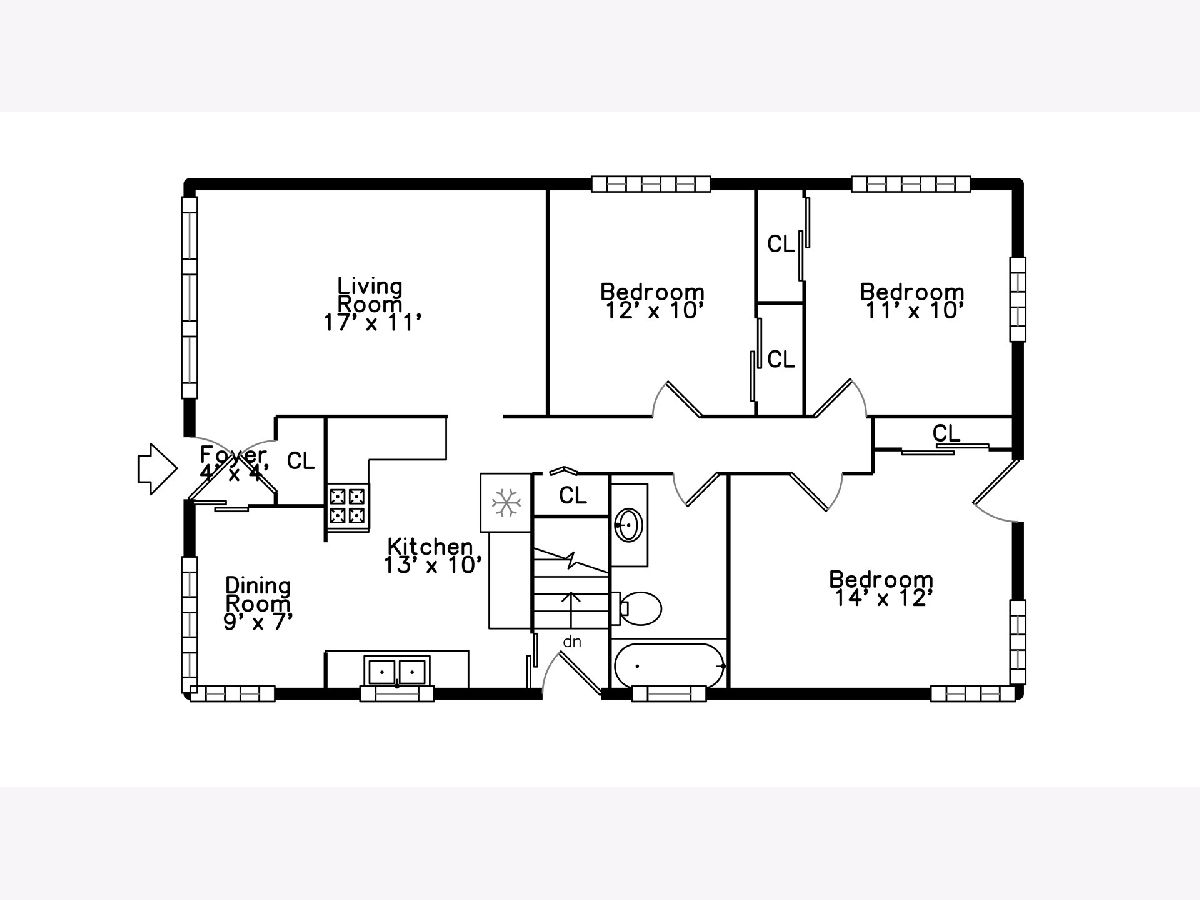
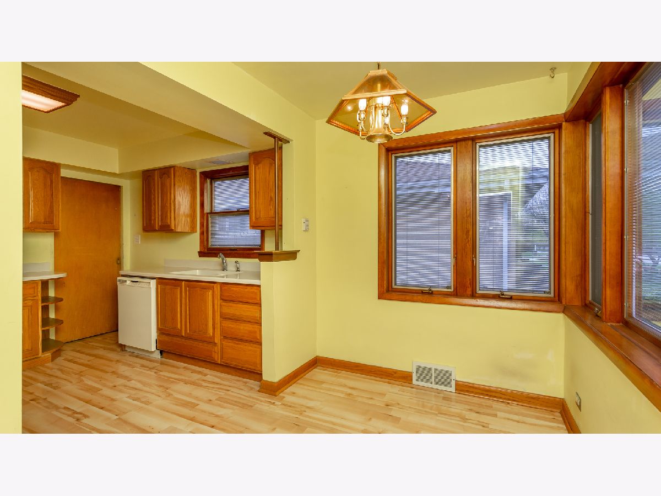
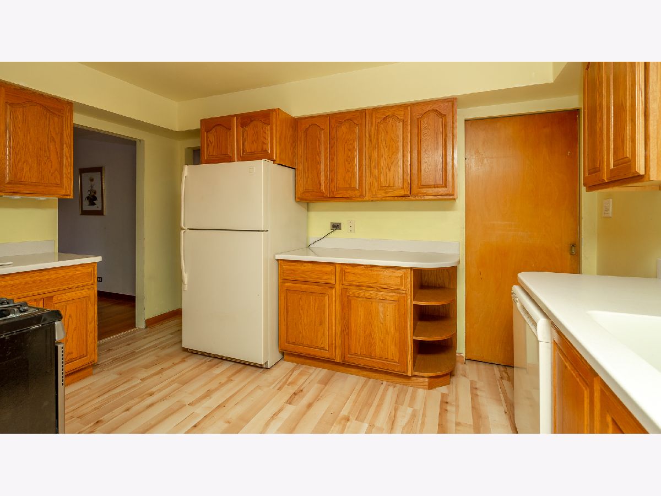
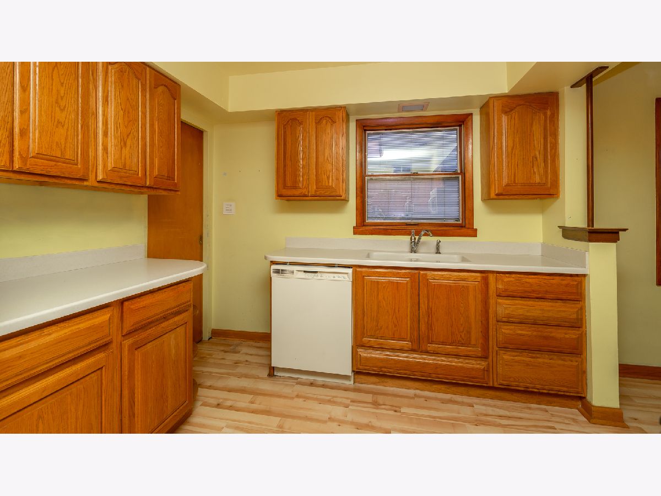
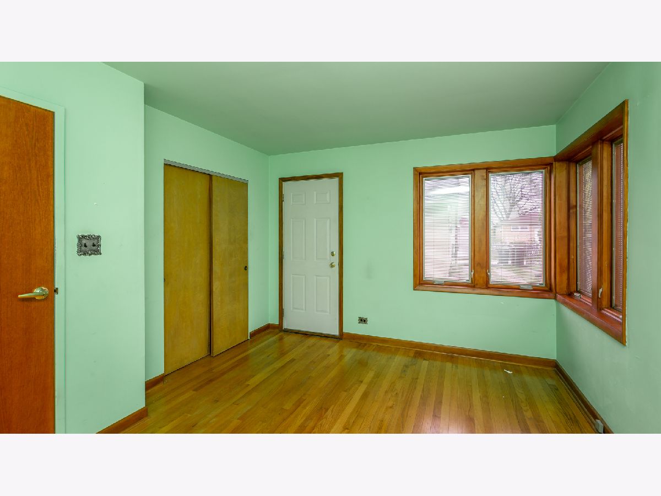
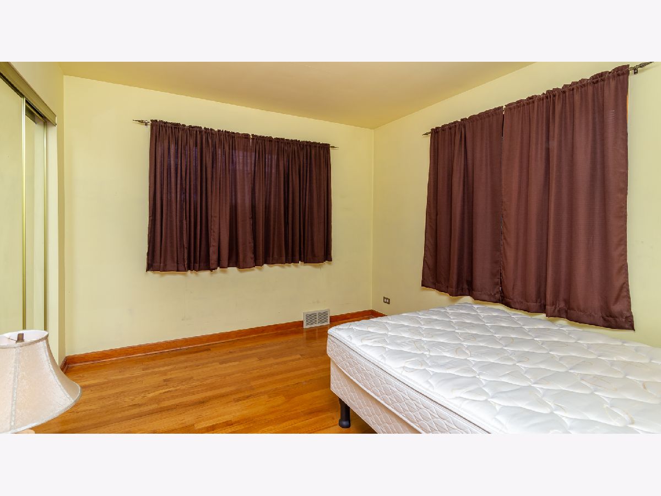
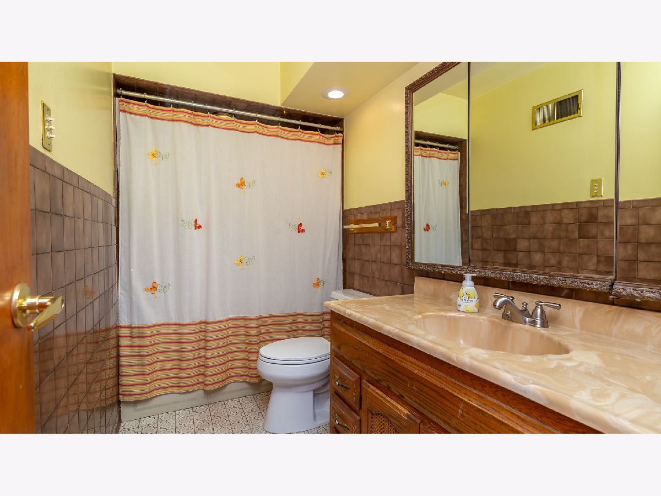
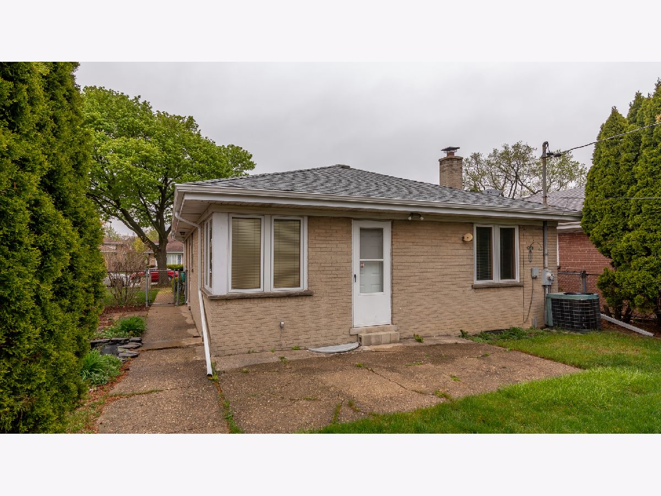
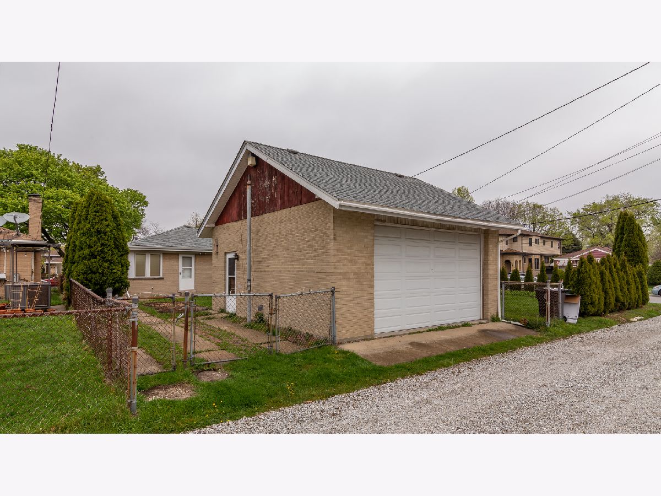
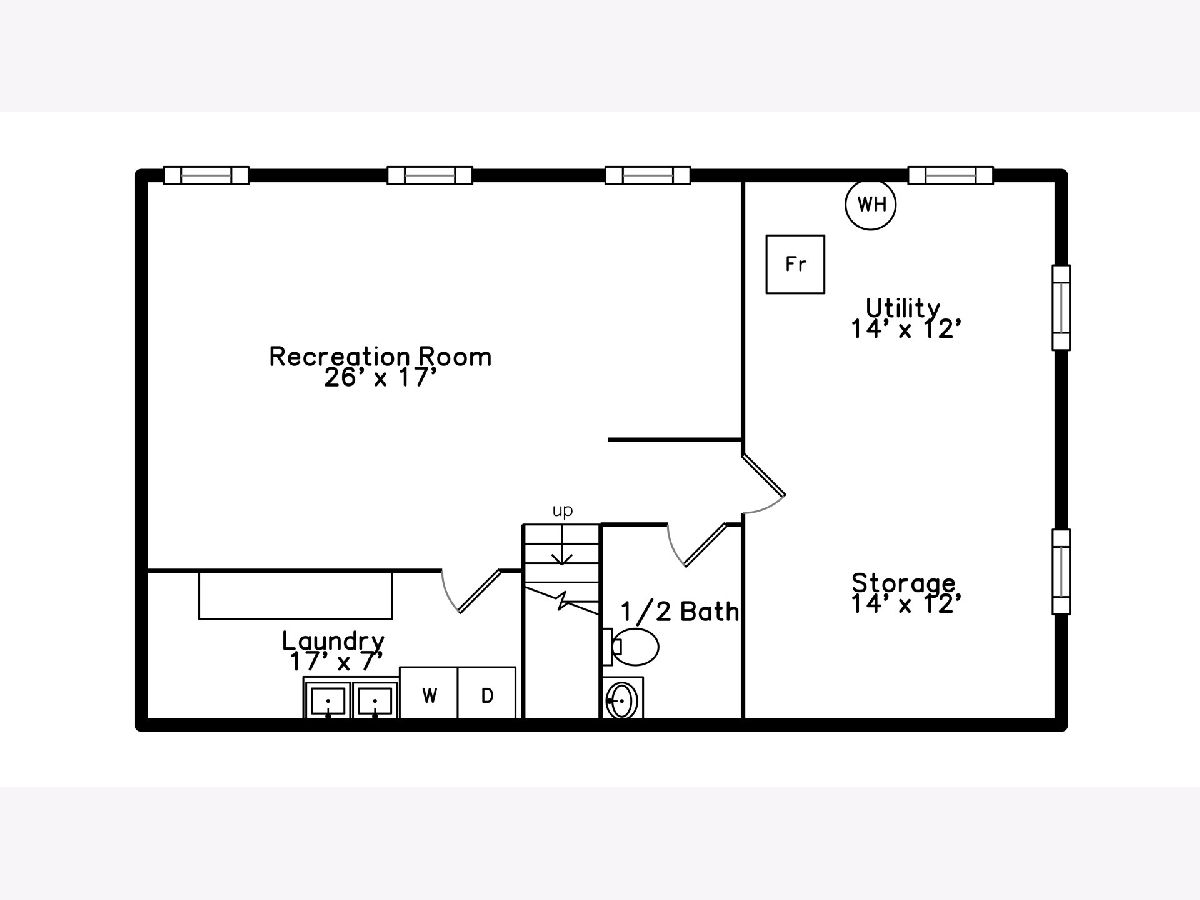
Room Specifics
Total Bedrooms: 3
Bedrooms Above Ground: 3
Bedrooms Below Ground: 0
Dimensions: —
Floor Type: Hardwood
Dimensions: —
Floor Type: Hardwood
Full Bathrooms: 2
Bathroom Amenities: —
Bathroom in Basement: 1
Rooms: Recreation Room,Utility Room-Lower Level,Storage
Basement Description: Partially Finished,Rec/Family Area,Storage Space
Other Specifics
| 2.5 | |
| Concrete Perimeter | |
| — | |
| Patio | |
| Fenced Yard,Chain Link Fence,Sidewalks,Streetlights | |
| 40 X 124 | |
| Full,Unfinished | |
| None | |
| Hardwood Floors, First Floor Full Bath, Separate Dining Room, Some Insulated Wndws | |
| Range, Microwave, Dishwasher, Refrigerator, Gas Oven | |
| Not in DB | |
| Park, Curbs, Sidewalks, Street Lights, Street Paved | |
| — | |
| — | |
| — |
Tax History
| Year | Property Taxes |
|---|---|
| 2021 | $5,361 |
Contact Agent
Nearby Similar Homes
Nearby Sold Comparables
Contact Agent
Listing Provided By
RE/MAX Suburban

