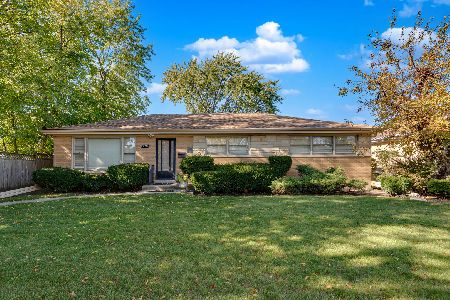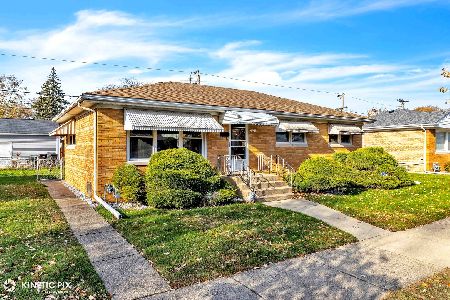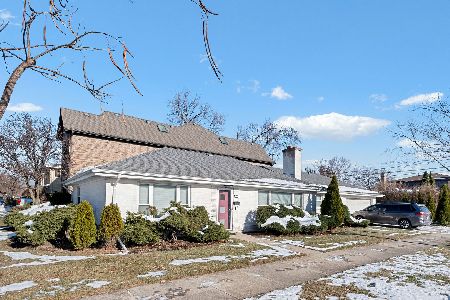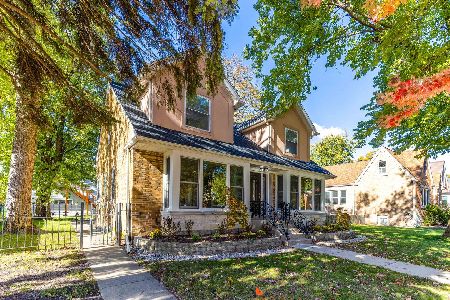4612 Birchwood Avenue, Skokie, Illinois 60076
$332,000
|
Sold
|
|
| Status: | Closed |
| Sqft: | 1,025 |
| Cost/Sqft: | $337 |
| Beds: | 3 |
| Baths: | 2 |
| Year Built: | 1956 |
| Property Taxes: | $5,566 |
| Days On Market: | 1928 |
| Lot Size: | 0,11 |
Description
Charming three bedroom, two bath unit welcomes you inside to the generous living room presenting hardwood floors! Cook a delicious meal in the kitchen appointed with stainless steel appliances, abundant cabinet space, granite countertops, sunny eating area and a side door for exterior access! Master bedroom offers exterior access to the deck and spacious closet space. Two additional bedrooms and a shared bath adorn the main level. Finished basement is generous in size and highlights built-in shelving, laundry room with full bath and an office/bedroom. Fenced yard provides newer deck and patio with pergola! Roof is 3 years old and home has flood control system.
Property Specifics
| Single Family | |
| — | |
| Ranch | |
| 1956 | |
| Full | |
| — | |
| No | |
| 0.11 |
| Cook | |
| — | |
| 0 / Not Applicable | |
| None | |
| Lake Michigan,Public | |
| Public Sewer | |
| 10888903 | |
| 10273020310000 |
Nearby Schools
| NAME: | DISTRICT: | DISTANCE: | |
|---|---|---|---|
|
Grade School
Fairview South Elementary School |
72 | — | |
|
Middle School
Fairview South Elementary School |
72 | Not in DB | |
|
High School
Niles West High School |
219 | Not in DB | |
Property History
| DATE: | EVENT: | PRICE: | SOURCE: |
|---|---|---|---|
| 5 Apr, 2012 | Sold | $218,000 | MRED MLS |
| 14 Feb, 2012 | Under contract | $249,900 | MRED MLS |
| 26 Sep, 2011 | Listed for sale | $249,900 | MRED MLS |
| 27 Nov, 2020 | Sold | $332,000 | MRED MLS |
| 29 Oct, 2020 | Under contract | $345,000 | MRED MLS |
| 1 Oct, 2020 | Listed for sale | $345,000 | MRED MLS |
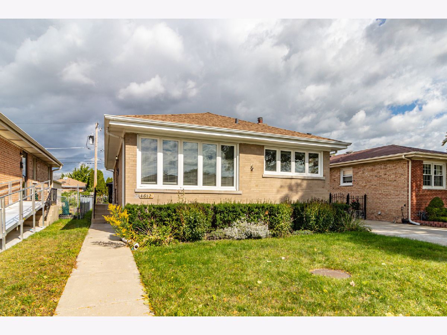
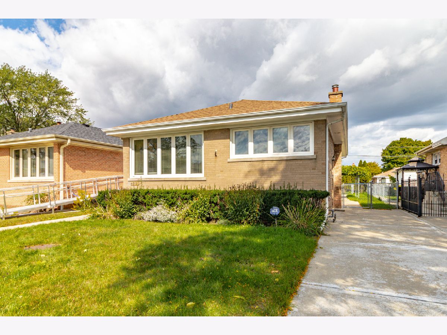
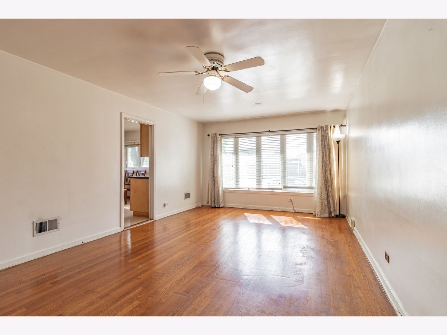
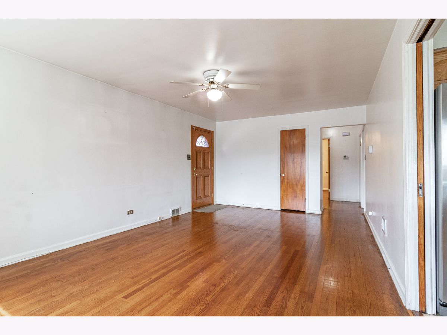
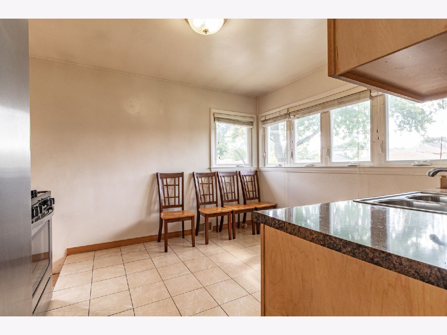
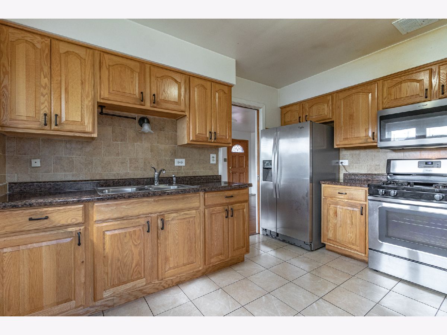
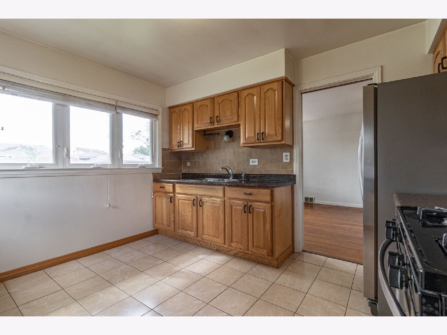
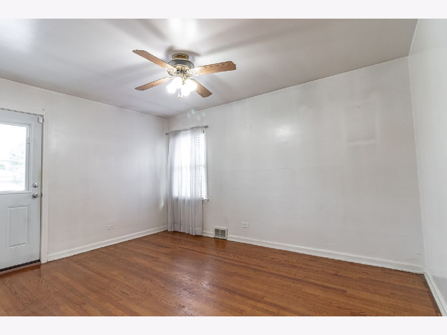
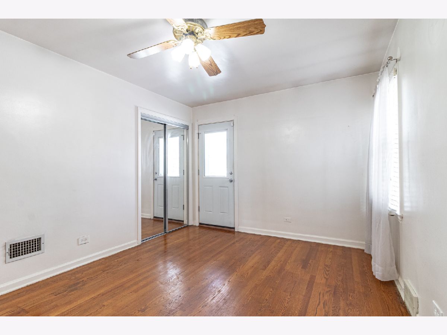
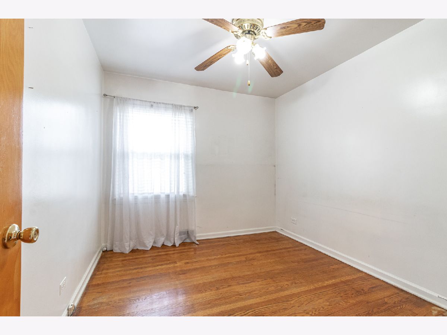
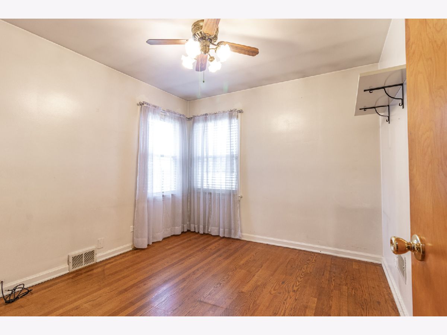
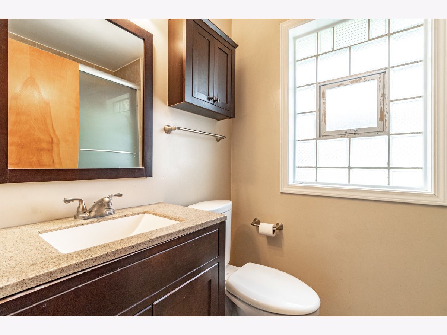
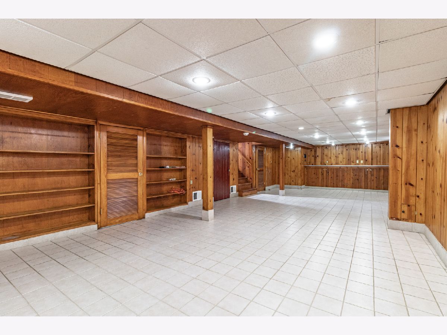
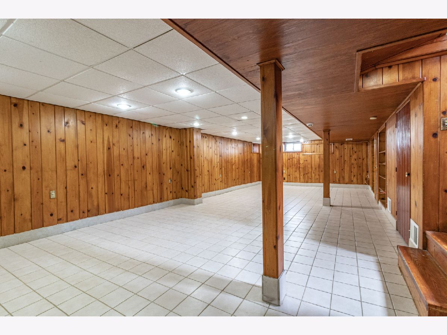
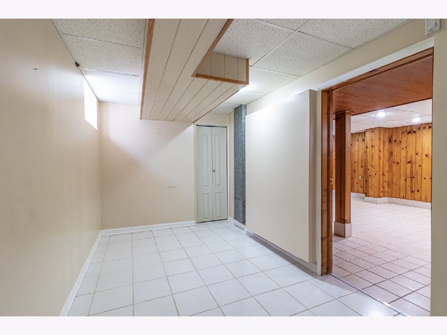
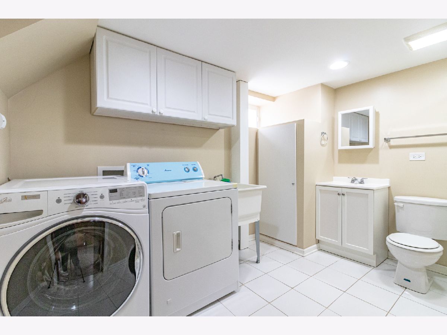
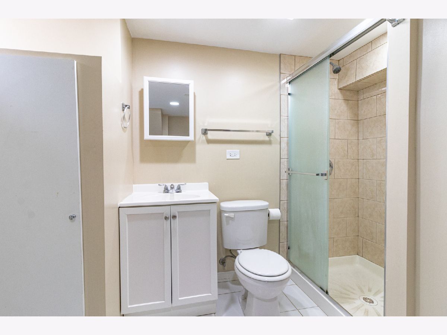
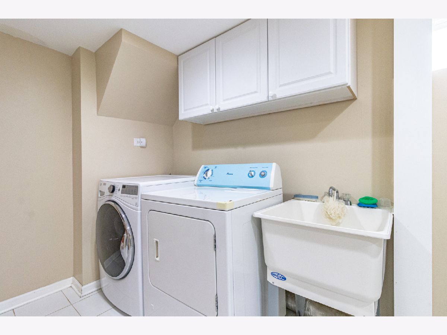
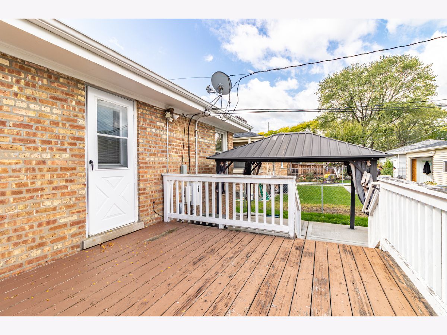
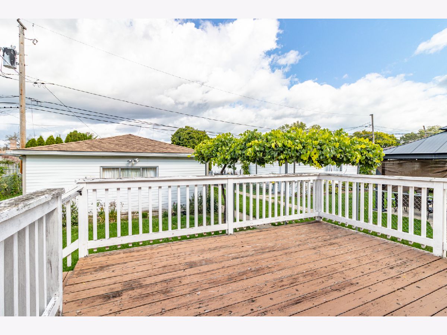
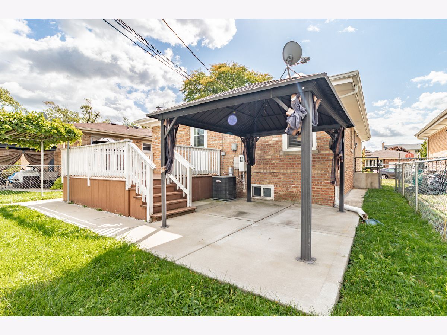
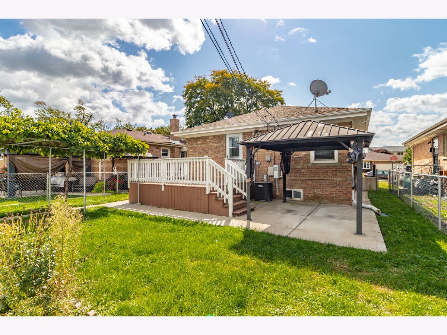
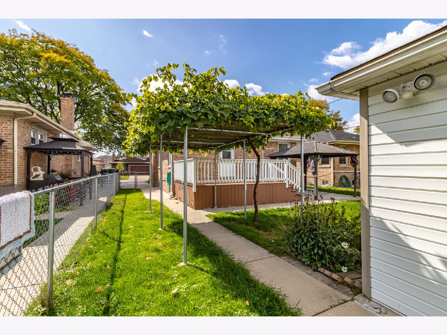
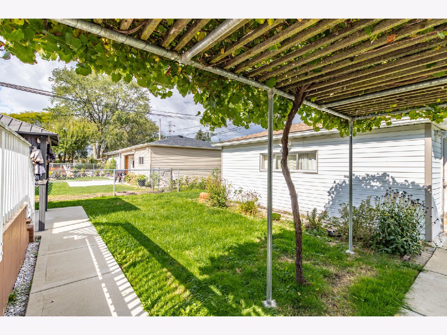
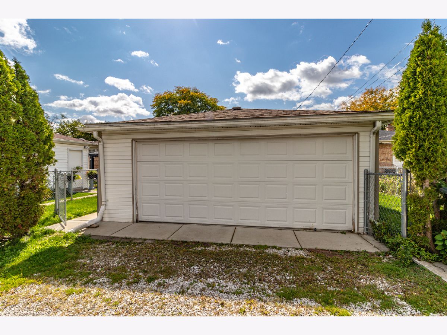
Room Specifics
Total Bedrooms: 4
Bedrooms Above Ground: 3
Bedrooms Below Ground: 1
Dimensions: —
Floor Type: Hardwood
Dimensions: —
Floor Type: Hardwood
Dimensions: —
Floor Type: Ceramic Tile
Full Bathrooms: 2
Bathroom Amenities: —
Bathroom in Basement: 1
Rooms: No additional rooms
Basement Description: Finished
Other Specifics
| 2 | |
| Concrete Perimeter | |
| Gravel,Side Drive | |
| Deck, Patio, Storms/Screens | |
| Fenced Yard,Landscaped | |
| 40X124X40X124 | |
| — | |
| None | |
| Hardwood Floors, First Floor Bedroom, First Floor Full Bath, Bookcases | |
| Range, Microwave, Refrigerator, Washer, Dryer, Stainless Steel Appliance(s) | |
| Not in DB | |
| Curbs, Sidewalks, Street Lights, Street Paved | |
| — | |
| — | |
| — |
Tax History
| Year | Property Taxes |
|---|---|
| 2012 | $5,176 |
| 2020 | $5,566 |
Contact Agent
Nearby Similar Homes
Nearby Sold Comparables
Contact Agent
Listing Provided By
RE/MAX Top Performers

