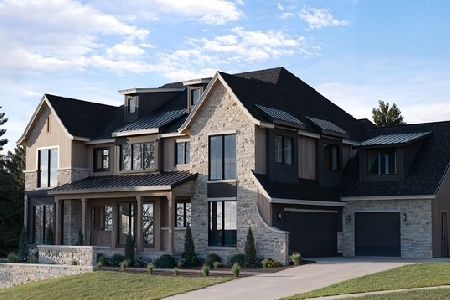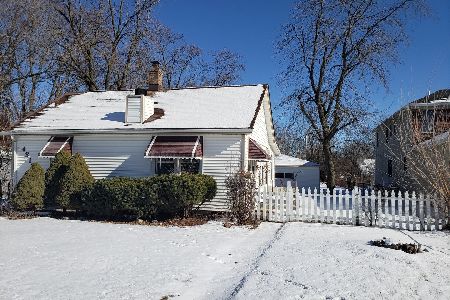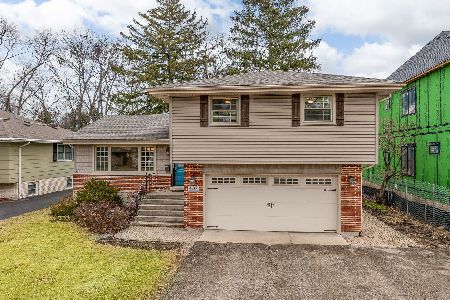4605 Pershing Avenue, Downers Grove, Illinois 60515
$725,000
|
Sold
|
|
| Status: | Closed |
| Sqft: | 3,214 |
| Cost/Sqft: | $229 |
| Beds: | 4 |
| Baths: | 5 |
| Year Built: | 2004 |
| Property Taxes: | $14,384 |
| Days On Market: | 2059 |
| Lot Size: | 0,28 |
Description
Custom built all-brick executive ranch in North Downers Grove! This 4 bedroom, 4.5 bath home has over 3,200 sq. ft. above grade plus a FULL FINISHED basement with tons of storage, a 3-car garage and home office. Kitchen completely NEW in 2017 with walls opened to create open-concept living. New/refinished hardwood floors in 2017 as well. You must see the space in this home - master bath has an ensuite, bedrooms 2 & 3 share a Jack & Jill bathroom and 4th bedroom has it's own attached bath. Large finished bonus room upstairs and unfinished high-ceiling attic space that could be finished. Brand new fence put up in fall 2019. WALK TO TRAIN! Taxes reassessed and will be $13,823.
Property Specifics
| Single Family | |
| — | |
| — | |
| 2004 | |
| Full | |
| — | |
| No | |
| 0.28 |
| Du Page | |
| — | |
| 0 / Not Applicable | |
| None | |
| Lake Michigan | |
| Public Sewer | |
| 10746845 | |
| 0801411011 |
Nearby Schools
| NAME: | DISTRICT: | DISTANCE: | |
|---|---|---|---|
|
Middle School
Herrick Middle School |
58 | Not in DB | |
|
High School
North High School |
99 | Not in DB | |
Property History
| DATE: | EVENT: | PRICE: | SOURCE: |
|---|---|---|---|
| 1 Jun, 2015 | Sold | $700,000 | MRED MLS |
| 3 May, 2015 | Under contract | $775,000 | MRED MLS |
| — | Last price change | $799,000 | MRED MLS |
| 16 Apr, 2015 | Listed for sale | $799,000 | MRED MLS |
| 15 Jul, 2020 | Sold | $725,000 | MRED MLS |
| 16 Jun, 2020 | Under contract | $735,000 | MRED MLS |
| 14 Jun, 2020 | Listed for sale | $735,000 | MRED MLS |
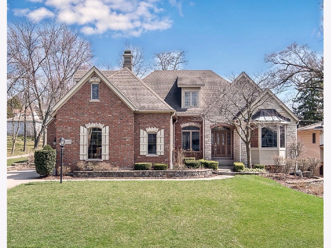
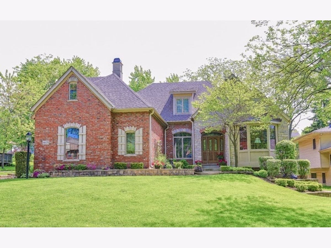
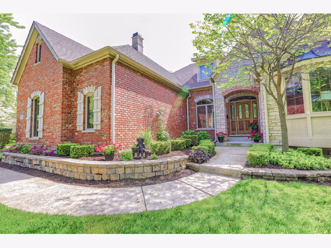
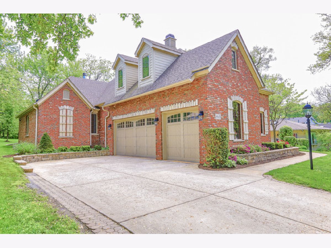
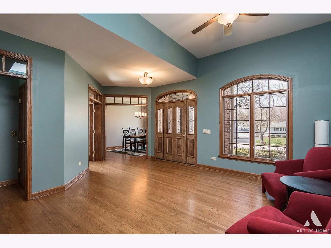
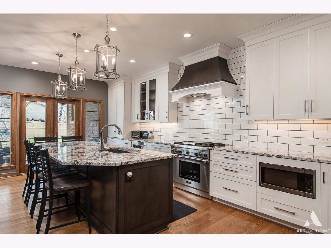
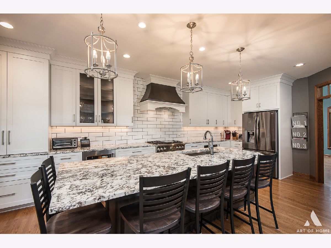
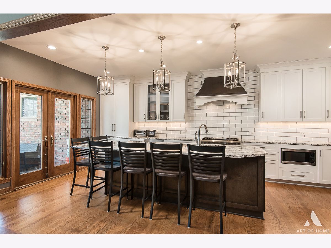
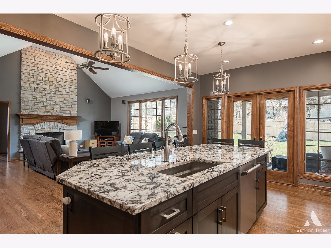
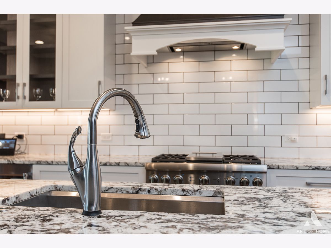
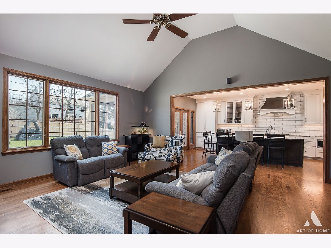
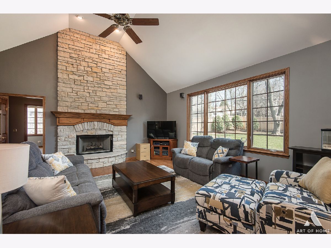
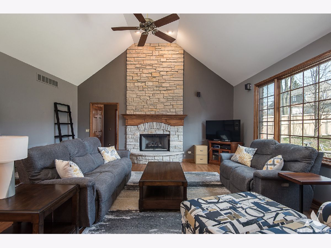
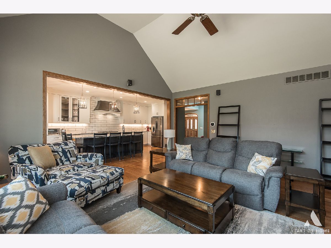
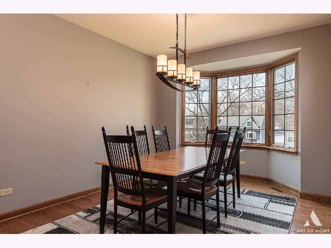
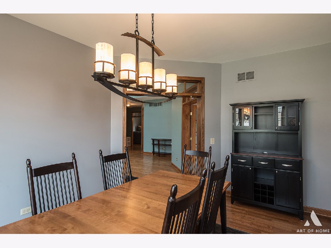
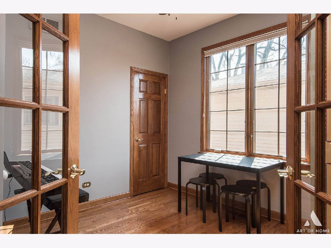
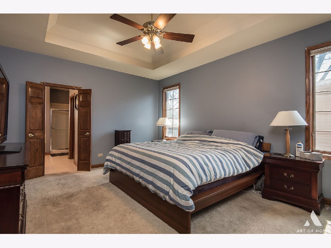
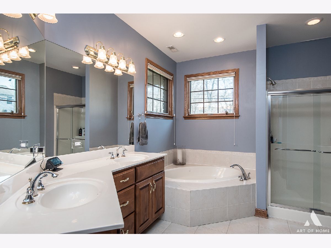
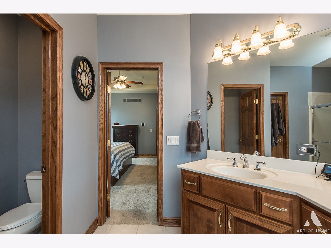
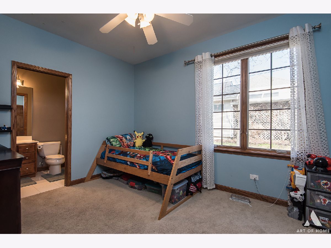
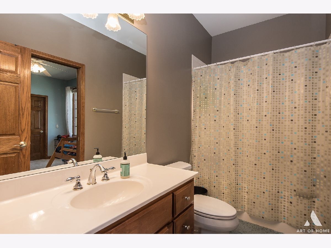
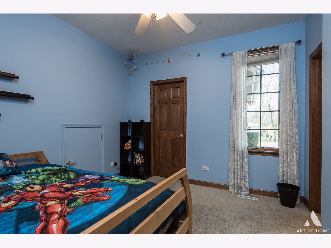
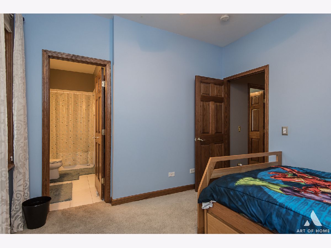
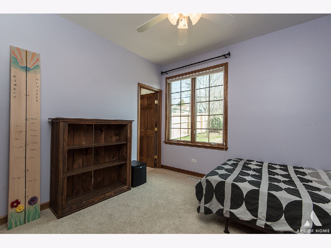
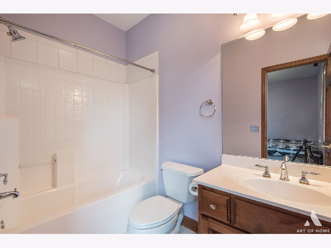
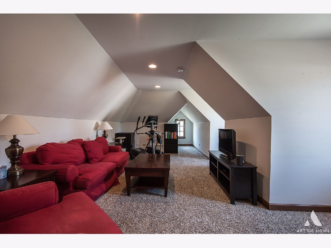
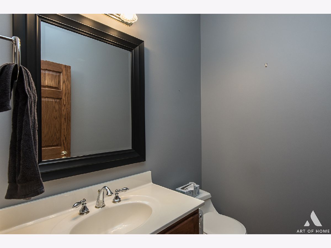
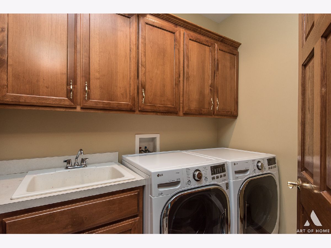
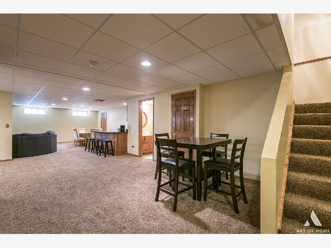
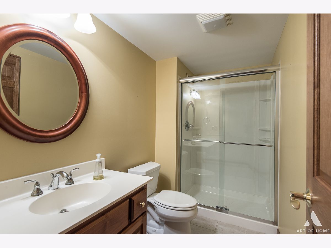
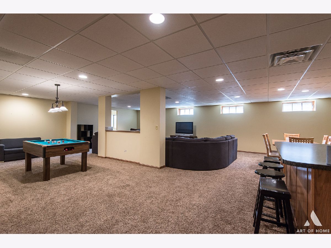
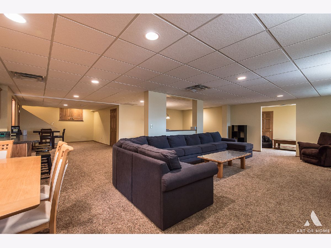
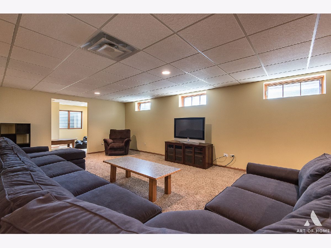
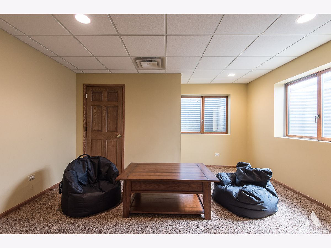
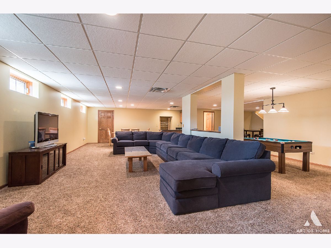
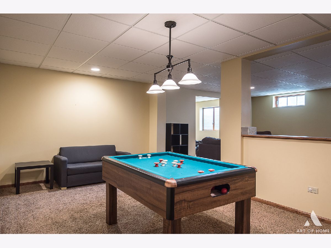
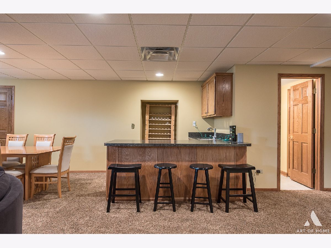
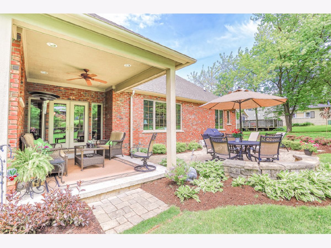
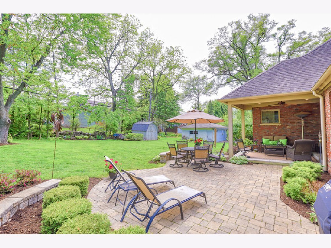
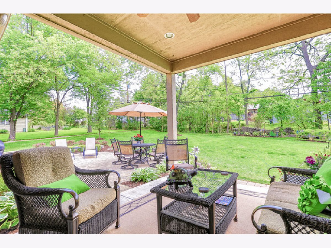
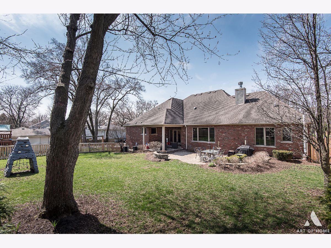
Room Specifics
Total Bedrooms: 5
Bedrooms Above Ground: 4
Bedrooms Below Ground: 1
Dimensions: —
Floor Type: Carpet
Dimensions: —
Floor Type: Carpet
Dimensions: —
Floor Type: Carpet
Dimensions: —
Floor Type: —
Full Bathrooms: 5
Bathroom Amenities: Whirlpool,Separate Shower,Double Sink
Bathroom in Basement: 1
Rooms: Bonus Room,Bedroom 5,Office,Recreation Room
Basement Description: Finished
Other Specifics
| 3 | |
| — | |
| Concrete,Side Drive | |
| — | |
| — | |
| 75X165 | |
| — | |
| Full | |
| Vaulted/Cathedral Ceilings, Hardwood Floors, First Floor Bedroom, First Floor Laundry, First Floor Full Bath | |
| — | |
| Not in DB | |
| — | |
| — | |
| — | |
| Gas Log, Gas Starter |
Tax History
| Year | Property Taxes |
|---|---|
| 2015 | $14,085 |
| 2020 | $14,384 |
Contact Agent
Nearby Similar Homes
Nearby Sold Comparables
Contact Agent
Listing Provided By
d'aprile properties


