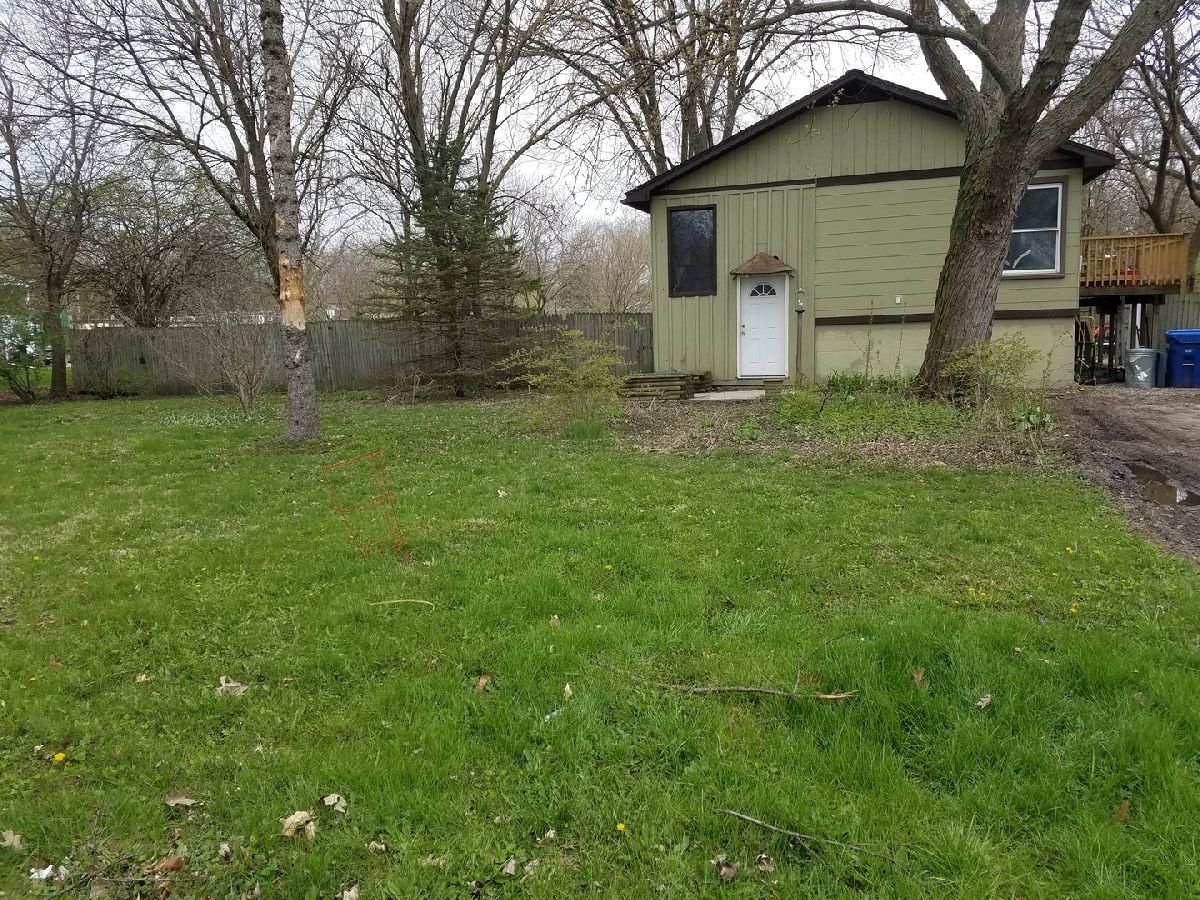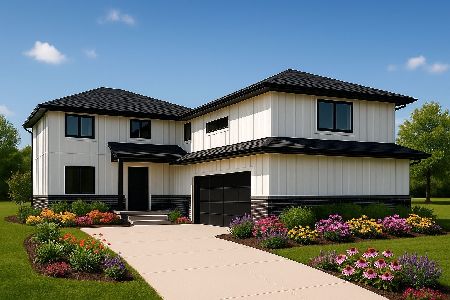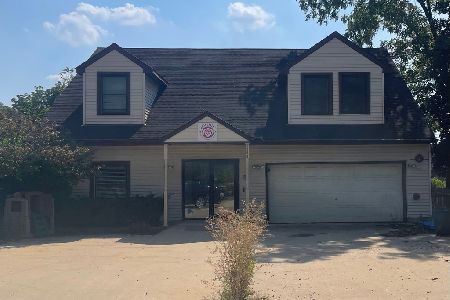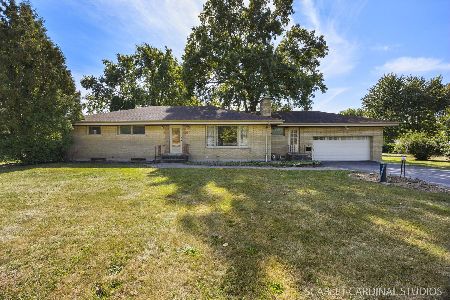4605 River Drive, Lisle, Illinois 60532
$182,000
|
Sold
|
|
| Status: | Closed |
| Sqft: | 1,492 |
| Cost/Sqft: | $126 |
| Beds: | 4 |
| Baths: | 2 |
| Year Built: | 1956 |
| Property Taxes: | $4,279 |
| Days On Market: | 2027 |
| Lot Size: | 0,51 |
Description
Buyers financing fell through, back on market! Over 1/2 acre on wooded lot, close to train, downtown Lisle, and expressway. New homes being built in this area, quiet, connected neighborhood! New deck and roof, 2018. Large fenced yard, potential for gardening! Three bedrooms on main level and one in lower level with 1/2 bath, basement remodeled 2013, newer furnace, new sump pump 2020, new bathroom skylight, attic insulation installed 2016. Close to schools, park district, parks; highly-rated Lisle Community Unit District 202 schools. Perfect location for people who love nature--occasionally visited by a plethora of bird species, waterfowl, and local wildlife. Lisle was ranked #19 on Niche's 2021 list of Best Places to Live in Illinois. Live in and fix up or consider new build or rehab! SOLD AS IS.
Property Specifics
| Single Family | |
| — | |
| — | |
| 1956 | |
| Full | |
| — | |
| Yes | |
| 0.51 |
| Du Page | |
| — | |
| 0 / Not Applicable | |
| None | |
| Lake Michigan | |
| Public Sewer | |
| 10701438 | |
| 0803313002 |
Nearby Schools
| NAME: | DISTRICT: | DISTANCE: | |
|---|---|---|---|
|
Grade School
Lisle Elementary School |
202 | — | |
|
Middle School
Lisle Junior High School |
202 | Not in DB | |
|
High School
Lisle High School |
202 | Not in DB | |
Property History
| DATE: | EVENT: | PRICE: | SOURCE: |
|---|---|---|---|
| 14 Sep, 2015 | Sold | $170,000 | MRED MLS |
| 10 Aug, 2015 | Under contract | $175,000 | MRED MLS |
| — | Last price change | $186,000 | MRED MLS |
| 22 Jun, 2015 | Listed for sale | $186,000 | MRED MLS |
| 31 Aug, 2021 | Sold | $182,000 | MRED MLS |
| 26 Jul, 2021 | Under contract | $187,900 | MRED MLS |
| — | Last price change | $189,900 | MRED MLS |
| 29 Apr, 2020 | Listed for sale | $199,900 | MRED MLS |

Room Specifics
Total Bedrooms: 4
Bedrooms Above Ground: 4
Bedrooms Below Ground: 0
Dimensions: —
Floor Type: Wood Laminate
Dimensions: —
Floor Type: Hardwood
Dimensions: —
Floor Type: Ceramic Tile
Full Bathrooms: 2
Bathroom Amenities: Whirlpool
Bathroom in Basement: 1
Rooms: Recreation Room,Bonus Room
Basement Description: Partially Finished
Other Specifics
| — | |
| Concrete Perimeter | |
| Dirt | |
| Deck, Patio | |
| Fenced Yard,River Front,Wooded | |
| 100 X 235 | |
| Pull Down Stair | |
| None | |
| Skylight(s) | |
| Range, Dishwasher, Refrigerator, Washer, Dryer | |
| Not in DB | |
| — | |
| — | |
| — | |
| — |
Tax History
| Year | Property Taxes |
|---|---|
| 2015 | $3,744 |
| 2021 | $4,279 |
Contact Agent
Nearby Similar Homes
Contact Agent
Listing Provided By
RE/MAX of Naperville









