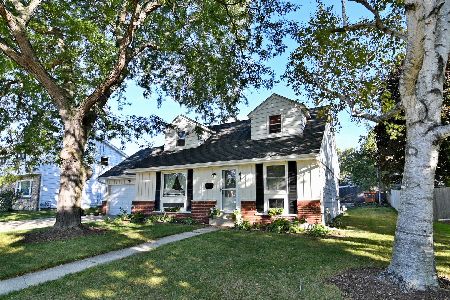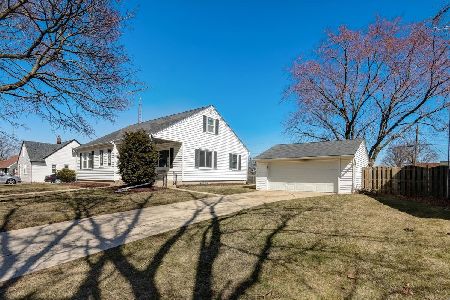4606 Roosevelt Road, Kenosha, Wisconsin 53142
$205,000
|
Sold
|
|
| Status: | Closed |
| Sqft: | 2,141 |
| Cost/Sqft: | $98 |
| Beds: | 4 |
| Baths: | 3 |
| Year Built: | 1998 |
| Property Taxes: | $4,553 |
| Days On Market: | 3784 |
| Lot Size: | 0,18 |
Description
Total southern exposure, so much natural light! Fenced in backyard with deck perfect for entertaining! Hardwood flooring on Main Level! All new light fixtures!!! Bright Foyer with tile flooring, split staircase and volume window! The Living Room offers hardwood flooring, vaulted ceilings, huge windows and overlooks the Foyer. The Eat-in Kitchen features, hardwood flooring, vaulted ceilings, abundance of oak cabinetry, breakfast bar, stainless steel appliances, huge table space area and slider to deck and backyard! The Master Suite offers neutral carpeting, romantic vaulted ceiling, huge walk-in closet and a Private Luxury Master Bath which offers, oak cabinetry with private vanity, Jacuzzi tub and separate shower! The Additional Bedrooms offer neutral carpeting, ample closet space and share the Full Hall Bath! The Lower Level features neutral carpeting, fireplace, an Additional Bedroom with Full Hall Bath, huge Laundry Room, storage and has access to the Garage!
Property Specifics
| Single Family | |
| — | |
| — | |
| 1998 | |
| Full | |
| — | |
| No | |
| 0.18 |
| Other | |
| — | |
| 0 / Not Applicable | |
| None | |
| Public | |
| Public Sewer | |
| 09058871 | |
| 0312211154011 |
Nearby Schools
| NAME: | DISTRICT: | DISTANCE: | |
|---|---|---|---|
|
Grade School
Whittier |
Kenos | — | |
|
Middle School
Lance |
KENOS | Not in DB | |
|
High School
Tremper |
Kenos | Not in DB | |
Property History
| DATE: | EVENT: | PRICE: | SOURCE: |
|---|---|---|---|
| 11 Jan, 2016 | Sold | $205,000 | MRED MLS |
| 8 Nov, 2015 | Under contract | $210,000 | MRED MLS |
| 8 Oct, 2015 | Listed for sale | $210,000 | MRED MLS |
Room Specifics
Total Bedrooms: 4
Bedrooms Above Ground: 4
Bedrooms Below Ground: 0
Dimensions: —
Floor Type: Carpet
Dimensions: —
Floor Type: Carpet
Dimensions: —
Floor Type: Carpet
Full Bathrooms: 3
Bathroom Amenities: Whirlpool,Separate Shower
Bathroom in Basement: 1
Rooms: No additional rooms
Basement Description: Finished,Exterior Access
Other Specifics
| 2 | |
| Concrete Perimeter | |
| Asphalt | |
| Deck, Storms/Screens | |
| Fenced Yard | |
| 65X118 | |
| — | |
| Full | |
| Vaulted/Cathedral Ceilings, Hardwood Floors, First Floor Bedroom, First Floor Full Bath | |
| Range, Microwave, Dishwasher, Refrigerator, Washer, Dryer, Disposal, Stainless Steel Appliance(s) | |
| Not in DB | |
| Sidewalks, Street Lights, Street Paved | |
| — | |
| — | |
| Electric |
Tax History
| Year | Property Taxes |
|---|---|
| 2016 | $4,553 |
Contact Agent
Nearby Similar Homes
Nearby Sold Comparables
Contact Agent
Listing Provided By
First Class Realty





