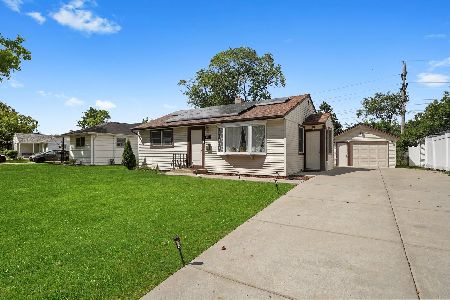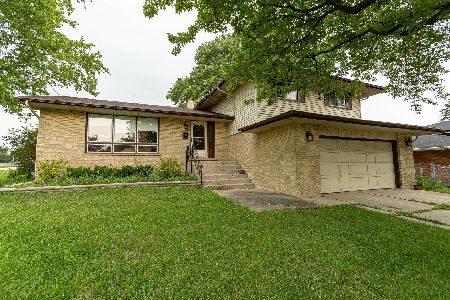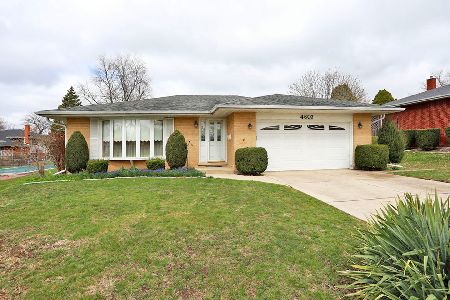4606 Sycamore Lane, Rolling Meadows, Illinois 60008
$193,900
|
Sold
|
|
| Status: | Closed |
| Sqft: | 0 |
| Cost/Sqft: | — |
| Beds: | 3 |
| Baths: | 2 |
| Year Built: | 1966 |
| Property Taxes: | $7,109 |
| Days On Market: | 4452 |
| Lot Size: | 0,24 |
Description
Lovely 3 bed, 2 bath ranch home with attached 2 car garage. This home features living room and l-shaped dining room with hardwood floors. Spacious kitchen has lots of counter and storage space leading to family room with fireplace and sliding doors to your patio. All bedrooms have carpeted floors ready for your own design. There is also a full basement with great potential when updated. See this great property today!
Property Specifics
| Single Family | |
| — | |
| Ranch | |
| 1966 | |
| Full | |
| — | |
| No | |
| 0.24 |
| Cook | |
| Plum Grove Hills | |
| 0 / Not Applicable | |
| None | |
| Public | |
| Public Sewer | |
| 08488803 | |
| 08072020420000 |
Nearby Schools
| NAME: | DISTRICT: | DISTANCE: | |
|---|---|---|---|
|
Grade School
Kimball Hill Elementary School |
15 | — | |
|
Middle School
Carl Sandburg Junior High School |
15 | Not in DB | |
|
High School
Rolling Meadows High School |
214 | Not in DB | |
Property History
| DATE: | EVENT: | PRICE: | SOURCE: |
|---|---|---|---|
| 5 Mar, 2014 | Sold | $193,900 | MRED MLS |
| 4 Dec, 2013 | Under contract | $189,900 | MRED MLS |
| 15 Nov, 2013 | Listed for sale | $189,900 | MRED MLS |
Room Specifics
Total Bedrooms: 3
Bedrooms Above Ground: 3
Bedrooms Below Ground: 0
Dimensions: —
Floor Type: Carpet
Dimensions: —
Floor Type: Carpet
Full Bathrooms: 2
Bathroom Amenities: —
Bathroom in Basement: 0
Rooms: No additional rooms
Basement Description: Unfinished
Other Specifics
| 2 | |
| Concrete Perimeter | |
| — | |
| Patio | |
| — | |
| 80X58X85X19X57X68X80 | |
| — | |
| None | |
| Hardwood Floors | |
| — | |
| Not in DB | |
| — | |
| — | |
| — | |
| — |
Tax History
| Year | Property Taxes |
|---|---|
| 2014 | $7,109 |
Contact Agent
Nearby Sold Comparables
Contact Agent
Listing Provided By
Keller Williams Realty Partners, LLC






