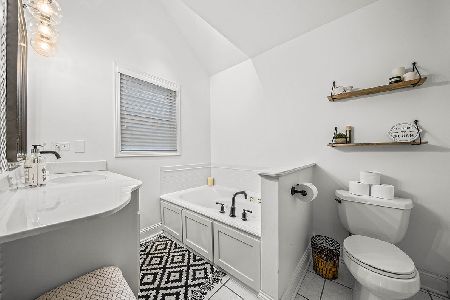4607 Oakwood Avenue, Downers Grove, Illinois 60515
$675,000
|
Sold
|
|
| Status: | Closed |
| Sqft: | 0 |
| Cost/Sqft: | — |
| Beds: | 5 |
| Baths: | 4 |
| Year Built: | — |
| Property Taxes: | $7,494 |
| Days On Market: | 4629 |
| Lot Size: | 0,00 |
Description
Imagine living in-town on a 300 ft lot,perfectly situated in the middle of 3 schools,town & train!Pierce Downer!All the must haves:Exquisite Master Suite w/WIC & lux bath.Spacious eat in kitchen w/island & high end appliances open to family rm.Formal livng & dining rms,fireplace.Open floorplan.Mud rm *ATTACHED garage*1st flr family office,light filled fin basemnt, 5 oversized bdrms!Juliet balcony,paver patio-PERFECT!
Property Specifics
| Single Family | |
| — | |
| Tudor | |
| — | |
| Full | |
| CUSTOM | |
| No | |
| 0 |
| Du Page | |
| — | |
| 0 / Not Applicable | |
| None | |
| Lake Michigan | |
| Public Sewer | |
| 08342908 | |
| 0906413014 |
Nearby Schools
| NAME: | DISTRICT: | DISTANCE: | |
|---|---|---|---|
|
Grade School
Pierce Downer Elementary School |
58 | — | |
|
Middle School
Herrick Middle School |
58 | Not in DB | |
|
High School
Downers Grove North |
99 | Not in DB | |
Property History
| DATE: | EVENT: | PRICE: | SOURCE: |
|---|---|---|---|
| 24 Jul, 2008 | Sold | $700,000 | MRED MLS |
| 7 Jun, 2008 | Under contract | $769,795 | MRED MLS |
| 16 May, 2008 | Listed for sale | $769,795 | MRED MLS |
| 10 Jul, 2013 | Sold | $675,000 | MRED MLS |
| 4 Jun, 2013 | Under contract | $700,000 | MRED MLS |
| — | Last price change | $735,000 | MRED MLS |
| 15 May, 2013 | Listed for sale | $735,000 | MRED MLS |
| 10 Dec, 2015 | Sold | $710,000 | MRED MLS |
| 17 Oct, 2015 | Under contract | $735,000 | MRED MLS |
| 10 Oct, 2015 | Listed for sale | $735,000 | MRED MLS |
| 1 Jun, 2021 | Sold | $760,000 | MRED MLS |
| 29 Mar, 2021 | Under contract | $750,000 | MRED MLS |
| 26 Mar, 2021 | Listed for sale | $750,000 | MRED MLS |
| 15 Dec, 2021 | Sold | $740,000 | MRED MLS |
| 29 Oct, 2021 | Under contract | $749,000 | MRED MLS |
| 12 Oct, 2021 | Listed for sale | $749,000 | MRED MLS |
Room Specifics
Total Bedrooms: 5
Bedrooms Above Ground: 5
Bedrooms Below Ground: 0
Dimensions: —
Floor Type: Carpet
Dimensions: —
Floor Type: Carpet
Dimensions: —
Floor Type: Carpet
Dimensions: —
Floor Type: —
Full Bathrooms: 4
Bathroom Amenities: Whirlpool,Separate Shower
Bathroom in Basement: 1
Rooms: Bedroom 5,Breakfast Room,Mud Room,Office,Recreation Room
Basement Description: Finished
Other Specifics
| 2 | |
| Concrete Perimeter | |
| Concrete | |
| Balcony, Deck, Patio | |
| Landscaped,Wooded,Rear of Lot | |
| 50.08X296X50X288 | |
| Pull Down Stair | |
| Full | |
| Vaulted/Cathedral Ceilings, Hardwood Floors, In-Law Arrangement | |
| Range, Microwave, Dishwasher, Refrigerator, Washer, Dryer, Disposal | |
| Not in DB | |
| Sidewalks | |
| — | |
| — | |
| Wood Burning, Gas Starter |
Tax History
| Year | Property Taxes |
|---|---|
| 2008 | $6,146 |
| 2013 | $7,494 |
| 2015 | $7,860 |
| 2021 | $9,936 |
| 2021 | $8,366 |
Contact Agent
Nearby Similar Homes
Nearby Sold Comparables
Contact Agent
Listing Provided By
Platinum Partners Realtors








