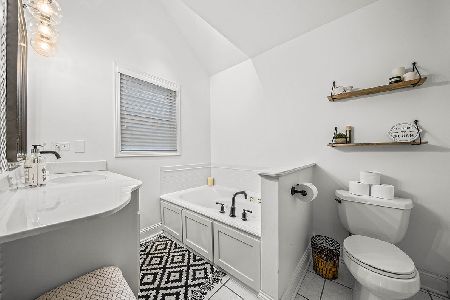4615 Oakwood Avenue, Downers Grove, Illinois 60515
$475,000
|
Sold
|
|
| Status: | Closed |
| Sqft: | 2,054 |
| Cost/Sqft: | $239 |
| Beds: | 3 |
| Baths: | 3 |
| Year Built: | 1929 |
| Property Taxes: | $8,745 |
| Days On Market: | 2202 |
| Lot Size: | 0,45 |
Description
Updated 3BR,2.1BA, 2,054 sq. ft. home in highly desired NW Downers Grove on .45 acres. Beautiful hardwood flooring in many rooms. Open layout w/large addition includes family room, master bedroom and master bath. Fully applianced chef kitchen with brazilian cherry cabinetry, island with breakfast bar and formal dining room. Family room has 2 doors leading to 4-tiered deck and luscious landscaped, wooded yard. Master bedroom with sitting room and luxurious newer bath with separate tub and shower. 2 more bedrooms share another updated full bath. Partial basement and crawl has lots of storage areas and newer 200 amp electric, furnace, humidifier and central air. Many newer windows. Newer tear-off roof. Extra deep 2.5 car garage. This Sears home is much larger than it appears from the street. Low taxes with 2 pins totaling approximately 72x278 lot size. Walk to town, Metra, restaurants, shopping and highly coveted Pierce, Herrick and Downers Grove North High School.
Property Specifics
| Single Family | |
| — | |
| — | |
| 1929 | |
| Partial | |
| — | |
| No | |
| 0.45 |
| Du Page | |
| — | |
| — / Not Applicable | |
| None | |
| Lake Michigan | |
| Sewer-Storm | |
| 10602369 | |
| 0906413015 |
Nearby Schools
| NAME: | DISTRICT: | DISTANCE: | |
|---|---|---|---|
|
Grade School
Pierce Downer Elementary School |
58 | — | |
|
Middle School
Herrick Middle School |
58 | Not in DB | |
|
High School
North High School |
99 | Not in DB | |
Property History
| DATE: | EVENT: | PRICE: | SOURCE: |
|---|---|---|---|
| 21 Feb, 2020 | Sold | $475,000 | MRED MLS |
| 13 Jan, 2020 | Under contract | $490,000 | MRED MLS |
| 6 Jan, 2020 | Listed for sale | $490,000 | MRED MLS |
Room Specifics
Total Bedrooms: 3
Bedrooms Above Ground: 3
Bedrooms Below Ground: 0
Dimensions: —
Floor Type: Hardwood
Dimensions: —
Floor Type: Hardwood
Full Bathrooms: 3
Bathroom Amenities: Separate Shower,Soaking Tub
Bathroom in Basement: 0
Rooms: Attic,Deck,Foyer,Sitting Room,Storage,Other Room
Basement Description: Partially Finished,Crawl
Other Specifics
| 2.5 | |
| — | |
| Concrete | |
| Deck, Storms/Screens | |
| Wooded,Mature Trees | |
| 72X278 | |
| — | |
| Full | |
| Skylight(s), Hardwood Floors | |
| Range, Microwave, Dishwasher, High End Refrigerator, Washer, Dryer | |
| Not in DB | |
| — | |
| — | |
| — | |
| Wood Burning, Foundation Only |
Tax History
| Year | Property Taxes |
|---|---|
| 2020 | $8,745 |
Contact Agent
Nearby Similar Homes
Nearby Sold Comparables
Contact Agent
Listing Provided By
Baird & Warner








