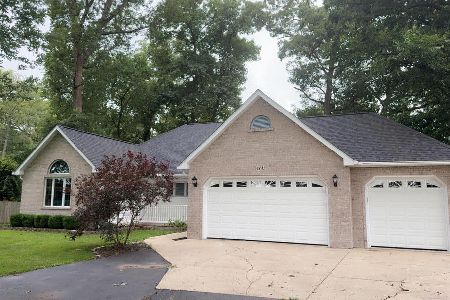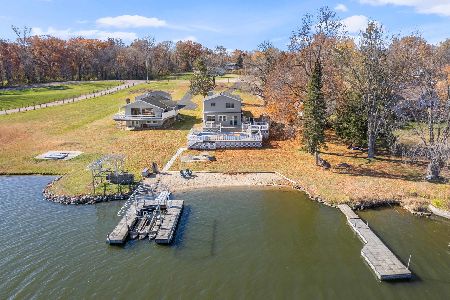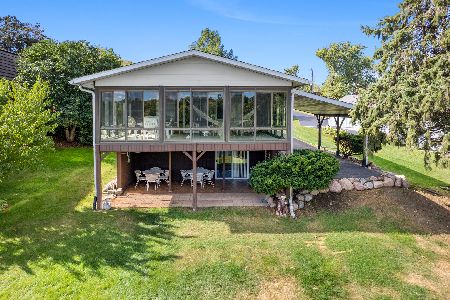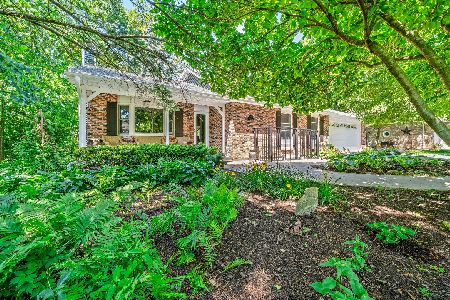4609 2619th Road, Sandwich, Illinois 60548
$325,000
|
Sold
|
|
| Status: | Closed |
| Sqft: | 2,540 |
| Cost/Sqft: | $138 |
| Beds: | 4 |
| Baths: | 4 |
| Year Built: | 1990 |
| Property Taxes: | $7,521 |
| Days On Market: | 2961 |
| Lot Size: | 0,00 |
Description
Immaculate 2500+ Custom Built Brick Ranch Home, 4-5 Bedrooms, 3 & 1\2 Baths. 1.5 acre wooded lot w\creek frontage. Sunroom overlooking lush back yard leads to deck. Remodeled Kitchen w\island. Newer Master Bath w\whirlpool tub & sep shower. Open concept kitchen, dining & living rooms. Main floor laundry. Office on main floor could be 4th bedroom. Central Vac & Whole House Fan. Lower level offers another bedroom & family room plus a full bath. Plenty of space to finish or for storage. Basement has exterior access. 3+ car-drywalled, insulated & painted garage. 1 car garage in back. Newer carpet & paint, upgrades in all baths, newer appliances, storm door & garage doors, Water Softener & Rev. Osmosis system, Professionally landscaped, Irrigation system & gutter guards. Flood & motion lights. Lake Holiday water. Home has a back-up Generator System. Automatic Awnings on back of home. Custom windows treatments. $170K+ in upgrades. Sandwich address but Somonauk Schools. Amazing property&home.
Property Specifics
| Single Family | |
| — | |
| Ranch | |
| 1990 | |
| Full | |
| — | |
| Yes | |
| — |
| La Salle | |
| — | |
| 214 / Annual | |
| Water | |
| Private | |
| Septic-Private | |
| 09778056 | |
| 0509305022 |
Nearby Schools
| NAME: | DISTRICT: | DISTANCE: | |
|---|---|---|---|
|
Grade School
James R Wood Elementary School |
432 | — | |
|
Middle School
Somonauk Middle School |
432 | Not in DB | |
|
High School
Somonauk High School |
432 | Not in DB | |
Property History
| DATE: | EVENT: | PRICE: | SOURCE: |
|---|---|---|---|
| 15 May, 2018 | Sold | $325,000 | MRED MLS |
| 11 Mar, 2018 | Under contract | $349,900 | MRED MLS |
| 15 Oct, 2017 | Listed for sale | $349,900 | MRED MLS |
Room Specifics
Total Bedrooms: 4
Bedrooms Above Ground: 4
Bedrooms Below Ground: 0
Dimensions: —
Floor Type: —
Dimensions: —
Floor Type: —
Dimensions: —
Floor Type: —
Full Bathrooms: 4
Bathroom Amenities: Whirlpool,Separate Shower
Bathroom in Basement: 1
Rooms: Office,Foyer,Sun Room
Basement Description: Partially Finished
Other Specifics
| 3 | |
| Concrete Perimeter | |
| Asphalt | |
| Deck, Porch | |
| Stream(s),Water Rights,Water View,Wooded | |
| 679X100X701X102 | |
| — | |
| Full | |
| Vaulted/Cathedral Ceilings, Hardwood Floors, First Floor Bedroom, First Floor Laundry, First Floor Full Bath | |
| Range, Dishwasher, Refrigerator, Washer, Dryer | |
| Not in DB | |
| Street Paved | |
| — | |
| — | |
| — |
Tax History
| Year | Property Taxes |
|---|---|
| 2018 | $7,521 |
Contact Agent
Nearby Similar Homes
Contact Agent
Listing Provided By
Swanson Real Estate









