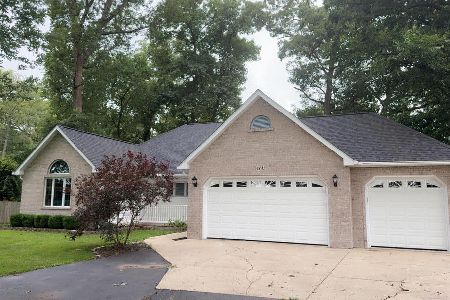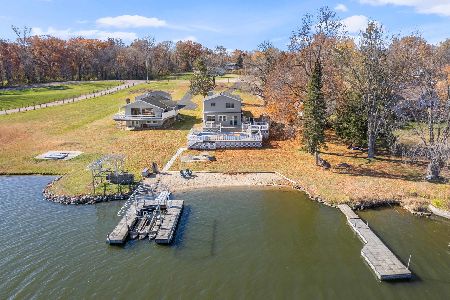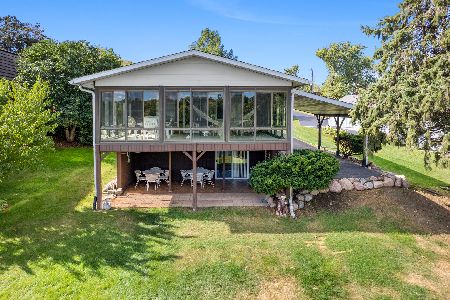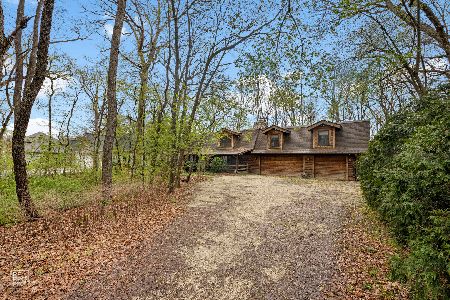4613 2619 Road, Sandwich, Illinois 60548
$252,500
|
Sold
|
|
| Status: | Closed |
| Sqft: | 1,750 |
| Cost/Sqft: | $154 |
| Beds: | 3 |
| Baths: | 3 |
| Year Built: | 2000 |
| Property Taxes: | $6,682 |
| Days On Market: | 6015 |
| Lot Size: | 1,00 |
Description
One owner ranch on heavily wooded 1 acre lot w/creek. 5 bedrooms,(2 in lower level), 3 full baths, open living,dining, kitchen area, split floor plan, screened porch, woodburning FP, full finished basement includes huge rec room,exercise room, 2 bedrooms. 3 car att garage. Whirlpool tub. 6 panel doors, main floor laundry. Property goes to center of creek.
Property Specifics
| Single Family | |
| — | |
| Ranch | |
| 2000 | |
| Full | |
| — | |
| No | |
| 1 |
| La Salle | |
| — | |
| 200 / Annual | |
| Other | |
| Private | |
| Septic-Mechanical | |
| 07237052 | |
| 0509305020 |
Property History
| DATE: | EVENT: | PRICE: | SOURCE: |
|---|---|---|---|
| 30 Oct, 2009 | Sold | $252,500 | MRED MLS |
| 11 Sep, 2009 | Under contract | $269,900 | MRED MLS |
| — | Last price change | $279,900 | MRED MLS |
| 5 Jun, 2009 | Listed for sale | $299,900 | MRED MLS |
Room Specifics
Total Bedrooms: 5
Bedrooms Above Ground: 3
Bedrooms Below Ground: 2
Dimensions: —
Floor Type: Carpet
Dimensions: —
Floor Type: Hardwood
Dimensions: —
Floor Type: Carpet
Dimensions: —
Floor Type: —
Full Bathrooms: 3
Bathroom Amenities: Whirlpool
Bathroom in Basement: 1
Rooms: Bedroom 5,Enclosed Porch,Sun Room
Basement Description: Finished
Other Specifics
| 3 | |
| Concrete Perimeter | |
| Asphalt | |
| Deck, Porch Screened | |
| Wooded | |
| 438X100 | |
| — | |
| Yes | |
| Vaulted/Cathedral Ceilings, Skylight(s) | |
| — | |
| Not in DB | |
| — | |
| — | |
| — | |
| Wood Burning, Gas Starter |
Tax History
| Year | Property Taxes |
|---|---|
| 2009 | $6,682 |
Contact Agent
Nearby Similar Homes
Contact Agent
Listing Provided By
Kettley & Co. Inc.









