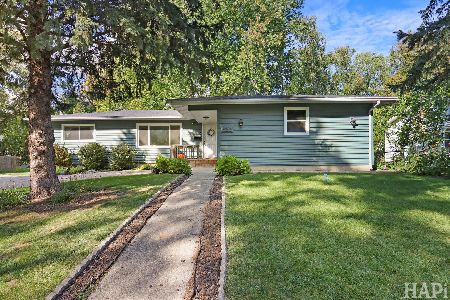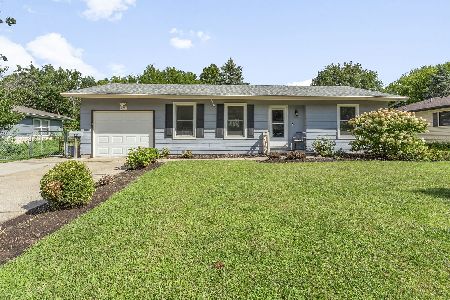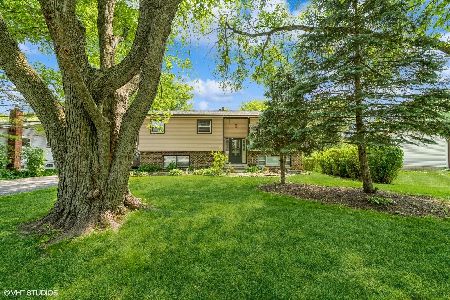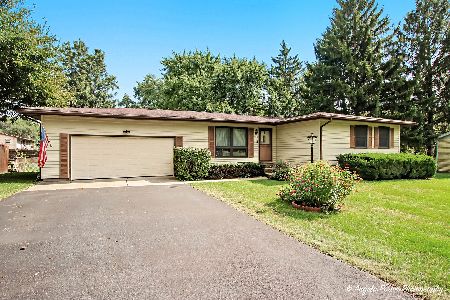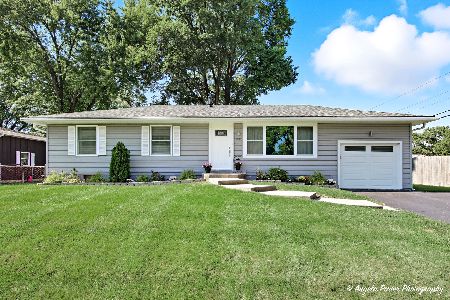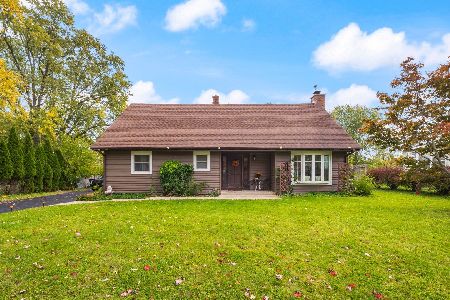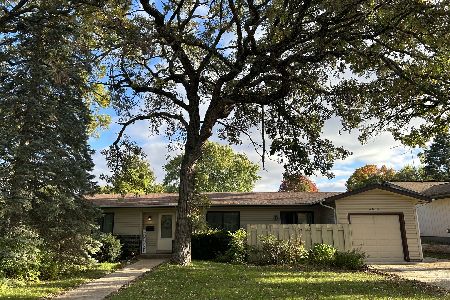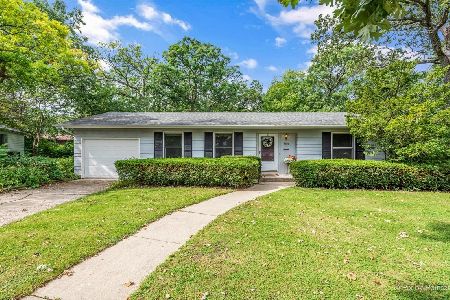4609 Front Royal Drive, Mchenry, Illinois 60050
$172,000
|
Sold
|
|
| Status: | Closed |
| Sqft: | 1,499 |
| Cost/Sqft: | $118 |
| Beds: | 3 |
| Baths: | 2 |
| Year Built: | 1972 |
| Property Taxes: | $0 |
| Days On Market: | 2259 |
| Lot Size: | 0,23 |
Description
Shows like a model because it was the model when the subdivision was built. This home has a large master bedroom bathroom suite that was added to the home prior to sale to the public. Current owner has upgraded everything. Still has some of the original hardwood flooring, remodeled kitchen and bathrooms, new flooring thru out the home, extra storage shed, beautiful landscaping and a level driveway make this a very special home. Current owner is a disabled veteran so home is tax exempt.
Property Specifics
| Single Family | |
| — | |
| Ranch | |
| 1972 | |
| None | |
| — | |
| No | |
| 0.23 |
| Mc Henry | |
| Whispering Oaks | |
| — / Not Applicable | |
| None | |
| Public | |
| Public Sewer | |
| 10494720 | |
| 0934130001 |
Nearby Schools
| NAME: | DISTRICT: | DISTANCE: | |
|---|---|---|---|
|
Grade School
Riverwood Elementary School |
15 | — | |
|
Middle School
Parkland Middle School |
15 | Not in DB | |
|
High School
Mchenry High School-west Campus |
156 | Not in DB | |
Property History
| DATE: | EVENT: | PRICE: | SOURCE: |
|---|---|---|---|
| 10 Oct, 2019 | Sold | $172,000 | MRED MLS |
| 29 Aug, 2019 | Under contract | $176,900 | MRED MLS |
| 23 Aug, 2019 | Listed for sale | $176,900 | MRED MLS |
| 6 Sep, 2024 | Sold | $260,000 | MRED MLS |
| 12 Aug, 2024 | Under contract | $260,000 | MRED MLS |
| — | Last price change | $267,000 | MRED MLS |
| 19 Oct, 2023 | Listed for sale | $267,000 | MRED MLS |
Room Specifics
Total Bedrooms: 3
Bedrooms Above Ground: 3
Bedrooms Below Ground: 0
Dimensions: —
Floor Type: —
Dimensions: —
Floor Type: Hardwood
Full Bathrooms: 2
Bathroom Amenities: —
Bathroom in Basement: —
Rooms: No additional rooms
Basement Description: Crawl
Other Specifics
| 1 | |
| Concrete Perimeter | |
| Asphalt | |
| Patio, Breezeway | |
| Fenced Yard | |
| 79X140X64X140 | |
| — | |
| Full | |
| First Floor Bedroom, First Floor Laundry, Walk-In Closet(s) | |
| Range, Dishwasher, Refrigerator, Washer, Dryer | |
| Not in DB | |
| Sidewalks, Street Lights, Street Paved | |
| — | |
| — | |
| — |
Tax History
| Year | Property Taxes |
|---|---|
| 2024 | $4,658 |
Contact Agent
Nearby Similar Homes
Nearby Sold Comparables
Contact Agent
Listing Provided By
RE/MAX Plaza

