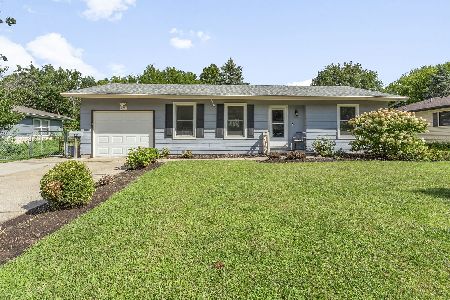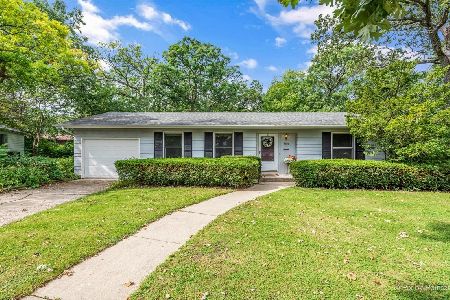4609 Front Royal Drive, Mchenry, Illinois 60050
$260,000
|
Sold
|
|
| Status: | Closed |
| Sqft: | 1,499 |
| Cost/Sqft: | $173 |
| Beds: | 3 |
| Baths: | 2 |
| Year Built: | 1972 |
| Property Taxes: | $4,658 |
| Days On Market: | 789 |
| Lot Size: | 0,23 |
Description
Welcome HOME to 4609 Front Royal Drive, located in desirable Whispering Oaks neighborhood! ~ This charming RANCH style home (which means "NO MORE STAIRS") is nestled in the heart of McHenry ~ This home features 3 spacious bedrooms, 2 baths, (1 of the bathrooms has a walk-in shower) and a versatile flex room ~ Cute, updated kitchen with plenty of cabinets, sliding glass doors lead you out to your own private patio ~ One-car garage that is heated, and a LEVEL driveway with a side apron ~ As you venture outside, you'll be greeted by a HUGE fenced in yard with lots of landscaping, a garden and another relaxing patio area with a pergola ~ Embrace the joys of outdoor living, from tranquil mornings to delightful gatherings under the open sky ~ Location is key, and this home doesn't disappoint ~ Within walking distance to Fort McHenry Park that has the NEW water SPLASH Park ~ Situated in McHenry, it offers close proximity to schools, a variety of dining options and stores ~ The vibrant downtown has access to the Fox River, the Riverwalk, shopping, and more, while the convenience of the METRA train & major highways ensures your daily travels are a breeze ~ Experience the ease of single-level living, offering both comfort and functionality ~ The flex room adds an element of versatility ~ A perfect space for your home office, gym, or creative pursuits ~ Recent updates include A/C & stove ~ Don't miss out on the opportunity to make this "GEM" your home ~ Schedule a viewing today! ~ Nothing wrong ~ Being sold "AS-IS"
Property Specifics
| Single Family | |
| — | |
| — | |
| 1972 | |
| — | |
| RANCH | |
| No | |
| 0.23 |
| — | |
| Whispering Oaks | |
| — / Not Applicable | |
| — | |
| — | |
| — | |
| 11854823 | |
| 0934130001 |
Nearby Schools
| NAME: | DISTRICT: | DISTANCE: | |
|---|---|---|---|
|
Grade School
Riverwood Elementary School |
15 | — | |
|
Middle School
Parkland Middle School |
15 | Not in DB | |
|
High School
Mchenry Campus |
156 | Not in DB | |
Property History
| DATE: | EVENT: | PRICE: | SOURCE: |
|---|---|---|---|
| 10 Oct, 2019 | Sold | $172,000 | MRED MLS |
| 29 Aug, 2019 | Under contract | $176,900 | MRED MLS |
| 23 Aug, 2019 | Listed for sale | $176,900 | MRED MLS |
| 6 Sep, 2024 | Sold | $260,000 | MRED MLS |
| 12 Aug, 2024 | Under contract | $260,000 | MRED MLS |
| — | Last price change | $267,000 | MRED MLS |
| 19 Oct, 2023 | Listed for sale | $267,000 | MRED MLS |
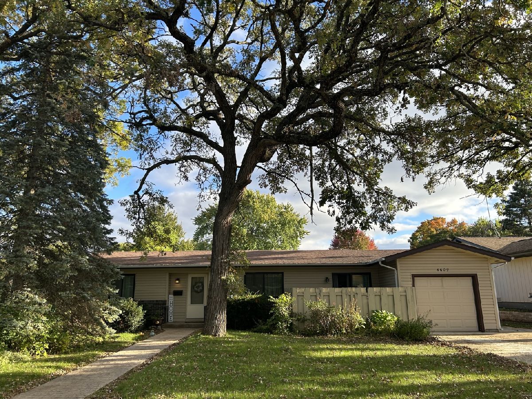
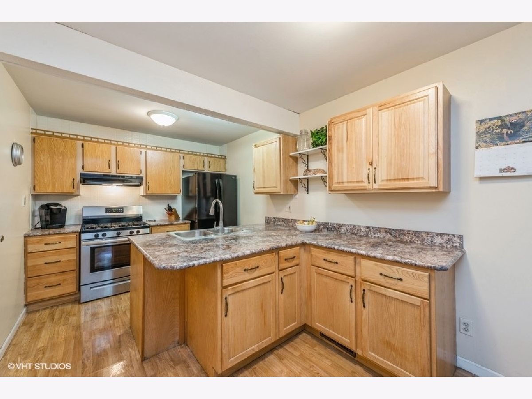
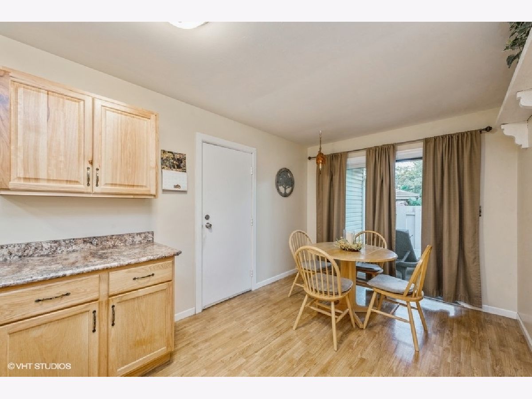
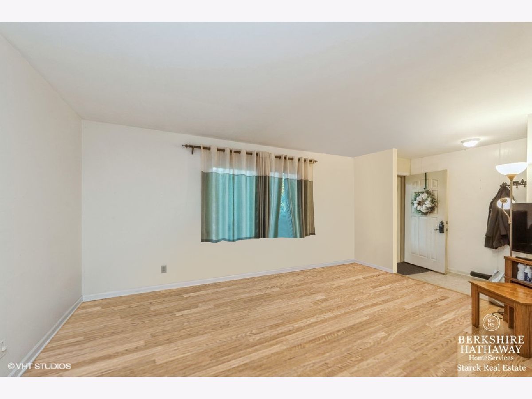
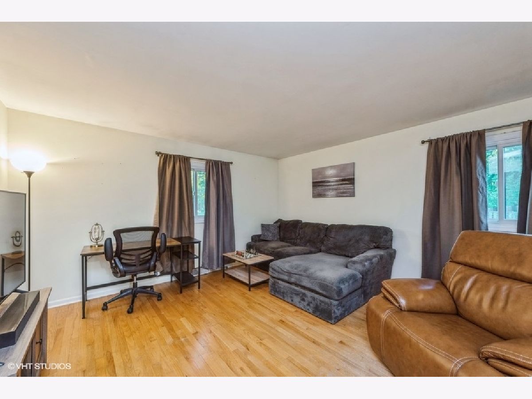
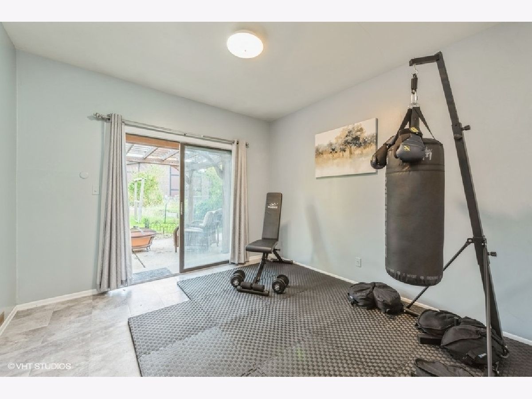
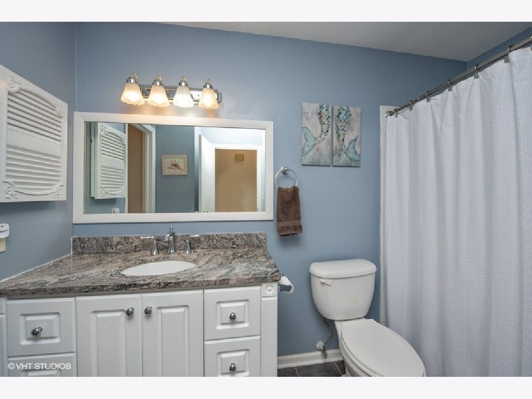
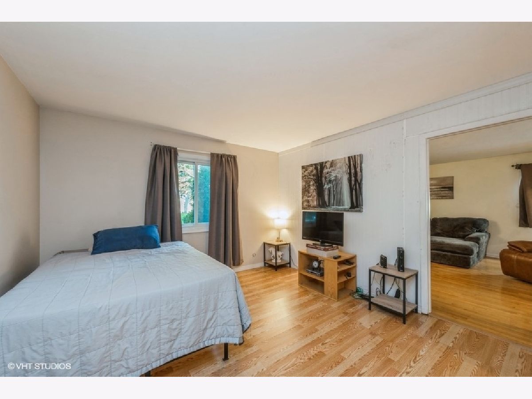
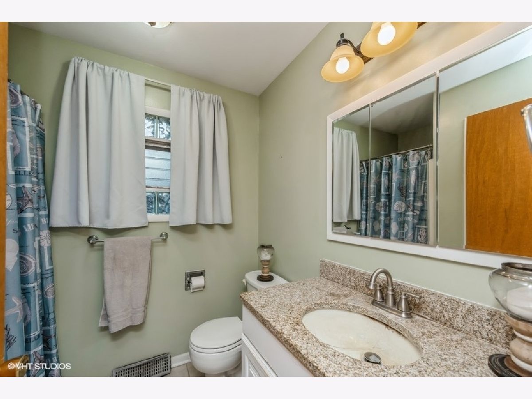
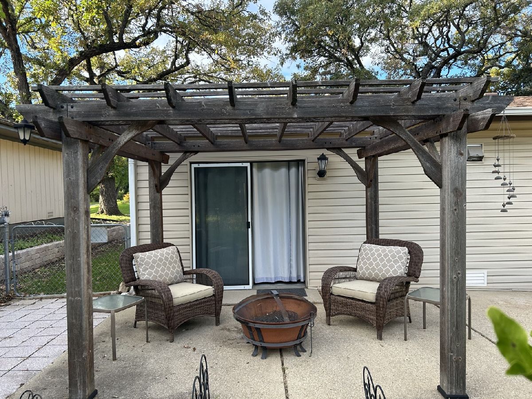
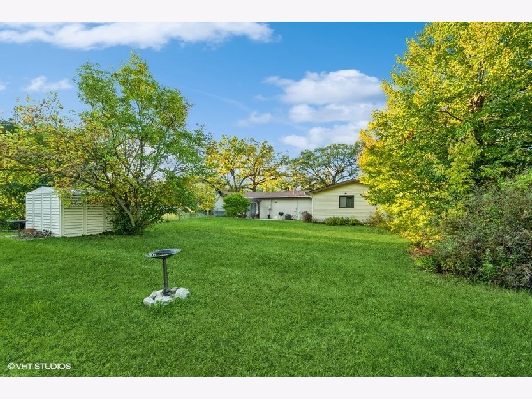
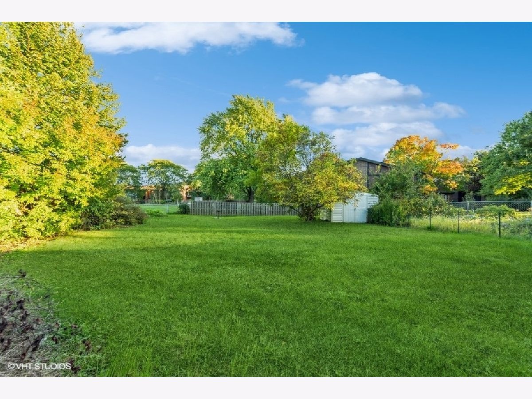
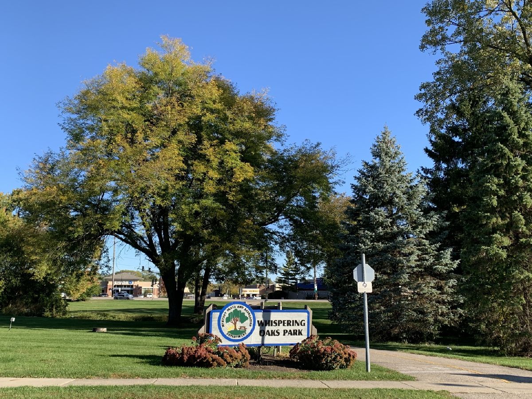
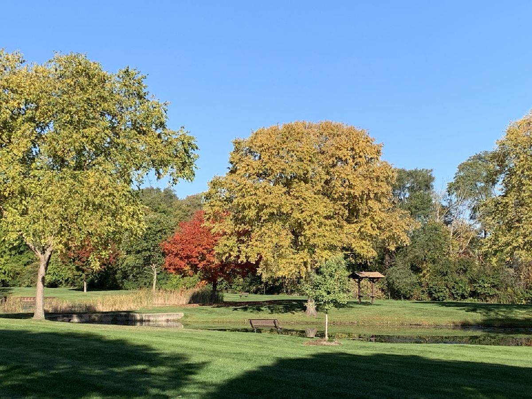
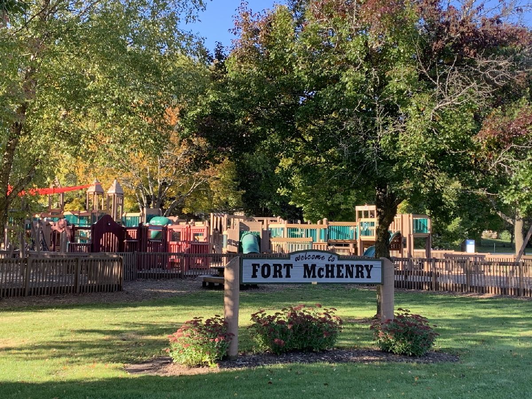
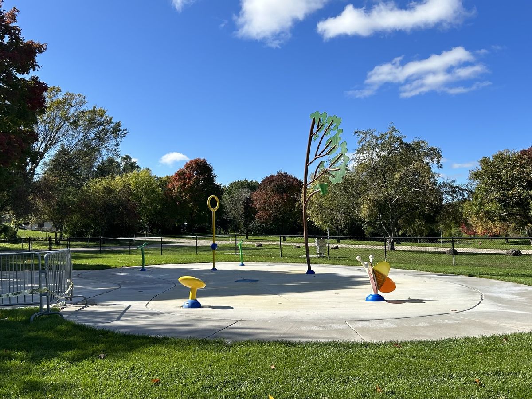
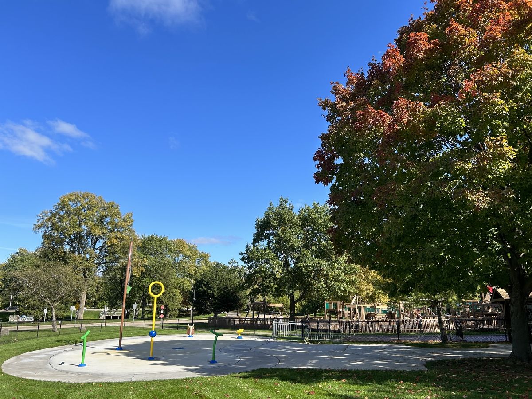
Room Specifics
Total Bedrooms: 3
Bedrooms Above Ground: 3
Bedrooms Below Ground: 0
Dimensions: —
Floor Type: —
Dimensions: —
Floor Type: —
Full Bathrooms: 2
Bathroom Amenities: Separate Shower
Bathroom in Basement: 0
Rooms: —
Basement Description: —
Other Specifics
| 1 | |
| — | |
| — | |
| — | |
| — | |
| 79X140X64X140 | |
| — | |
| — | |
| — | |
| — | |
| Not in DB | |
| — | |
| — | |
| — | |
| — |
Tax History
| Year | Property Taxes |
|---|---|
| 2024 | $4,658 |
Contact Agent
Nearby Similar Homes
Nearby Sold Comparables
Contact Agent
Listing Provided By
Berkshire Hathaway HomeServices Starck Real Estate

