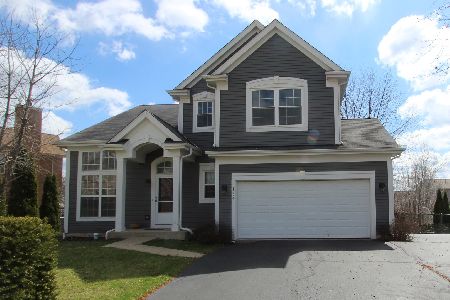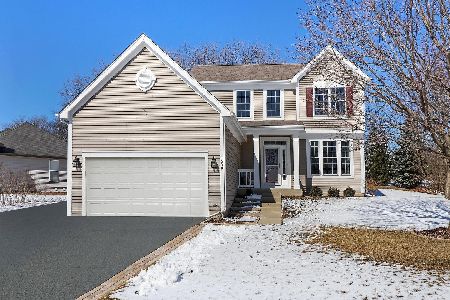4609 Loyola Drive, Mchenry, Illinois 60050
$275,000
|
Sold
|
|
| Status: | Closed |
| Sqft: | 4,708 |
| Cost/Sqft: | $58 |
| Beds: | 5 |
| Baths: | 4 |
| Year Built: | 1998 |
| Property Taxes: | $10,288 |
| Days On Market: | 2674 |
| Lot Size: | 0,34 |
Description
YES, you can have it all and in your price range! This expansive, picture perfect custom home, perched in the heart of Park Ridge Estates , is one that kids dream of growing up in. The wide open floor plan begs for large family gatherings. With two living rooms, study area, separate dining, large eat-in kitchen and an entertainment sized deck, there is room for everyone! Master bedroom ensuite with jacuzzi. All large bedrooms offer organizer closets, there is no shortage of storage space here! The walkout completely finished lower level offers an additional bedroom, full bath, great room with wet bar, billiards area, and an additional recreation area for gathering around the fireplace. Glass doors lead to a patio for extra entertainment seating, roasting marshmallows, or relaxing in the large fenced yard. $3000 Appliance allowance offered, see agent for details. Attached 3 car garage.Close to schools, parks, bike paths and everything McHenry has to offer. There is no place like home!
Property Specifics
| Single Family | |
| — | |
| Colonial | |
| 1998 | |
| Full,Walkout | |
| BRECKENRIDGE | |
| No | |
| 0.34 |
| Mc Henry | |
| Park Ridge Estates | |
| 45 / Annual | |
| Other | |
| Public | |
| Public Sewer | |
| 10062303 | |
| 0934379008 |
Nearby Schools
| NAME: | DISTRICT: | DISTANCE: | |
|---|---|---|---|
|
Grade School
Riverwood Elementary School |
15 | — | |
|
High School
Mchenry High School-west Campus |
156 | Not in DB | |
Property History
| DATE: | EVENT: | PRICE: | SOURCE: |
|---|---|---|---|
| 31 Oct, 2018 | Sold | $275,000 | MRED MLS |
| 9 Sep, 2018 | Under contract | $275,000 | MRED MLS |
| 24 Aug, 2018 | Listed for sale | $275,000 | MRED MLS |
Room Specifics
Total Bedrooms: 5
Bedrooms Above Ground: 5
Bedrooms Below Ground: 0
Dimensions: —
Floor Type: Carpet
Dimensions: —
Floor Type: Carpet
Dimensions: —
Floor Type: Carpet
Dimensions: —
Floor Type: —
Full Bathrooms: 4
Bathroom Amenities: Separate Shower,Double Sink,Soaking Tub
Bathroom in Basement: 1
Rooms: Bedroom 5,Recreation Room
Basement Description: Finished,Exterior Access
Other Specifics
| 3 | |
| Concrete Perimeter | |
| Asphalt | |
| Deck, Patio, Porch, Storms/Screens | |
| Corner Lot | |
| 14,894 SQ. FT | |
| — | |
| Full | |
| Skylight(s), Bar-Wet, First Floor Laundry | |
| Range, Dishwasher, Refrigerator, Washer, Dryer, Disposal | |
| Not in DB | |
| — | |
| — | |
| — | |
| Ventless |
Tax History
| Year | Property Taxes |
|---|---|
| 2018 | $10,288 |
Contact Agent
Nearby Similar Homes
Nearby Sold Comparables
Contact Agent
Listing Provided By
Coldwell Banker The Real Estate Group










