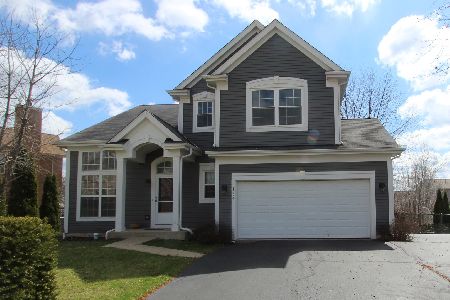4616 Joyce Lane, Mchenry, Illinois 60050
$285,000
|
Sold
|
|
| Status: | Closed |
| Sqft: | 3,127 |
| Cost/Sqft: | $96 |
| Beds: | 4 |
| Baths: | 4 |
| Year Built: | 2003 |
| Property Taxes: | $8,544 |
| Days On Market: | 4349 |
| Lot Size: | 0,21 |
Description
Check out this amazing home, With over 4700 sf of finished living space, you will have plenty to enjoy & entertain in with features that include a Sun Room, Den, Fireplace, 3 Car Garage and 2nd Floor Laundry. Full Finished Basement includes a Granite Wet Bar, Theater Room, Workout room, kids play room, Surround Sound Wiring & Full Bath. Then Step outside to a beautiful Unilock Patio & fully fenced yard.
Property Specifics
| Single Family | |
| — | |
| Traditional | |
| 2003 | |
| Full | |
| RAVINIA | |
| No | |
| 0.21 |
| Mc Henry | |
| Park Ridge Estates | |
| 35 / Annual | |
| None | |
| Public | |
| Public Sewer | |
| 08522685 | |
| 0934379015 |
Nearby Schools
| NAME: | DISTRICT: | DISTANCE: | |
|---|---|---|---|
|
Grade School
Riverwood Elementary School |
15 | — | |
|
Middle School
Parkland Middle School |
15 | Not in DB | |
|
High School
Mchenry High School-west Campus |
156 | Not in DB | |
Property History
| DATE: | EVENT: | PRICE: | SOURCE: |
|---|---|---|---|
| 26 Apr, 2007 | Sold | $398,000 | MRED MLS |
| 11 Mar, 2007 | Under contract | $400,000 | MRED MLS |
| 2 Feb, 2007 | Listed for sale | $400,000 | MRED MLS |
| 21 Mar, 2014 | Sold | $285,000 | MRED MLS |
| 9 Feb, 2014 | Under contract | $300,000 | MRED MLS |
| — | Last price change | $315,000 | MRED MLS |
| 22 Jan, 2014 | Listed for sale | $315,000 | MRED MLS |
Room Specifics
Total Bedrooms: 4
Bedrooms Above Ground: 4
Bedrooms Below Ground: 0
Dimensions: —
Floor Type: Carpet
Dimensions: —
Floor Type: Carpet
Dimensions: —
Floor Type: Carpet
Full Bathrooms: 4
Bathroom Amenities: Separate Shower,Double Sink,Soaking Tub
Bathroom in Basement: 1
Rooms: Office,Recreation Room,Sun Room,Theatre Room
Basement Description: Finished,Bathroom Rough-In
Other Specifics
| 3 | |
| Concrete Perimeter | |
| Concrete | |
| Patio, Brick Paver Patio | |
| Fenced Yard,Landscaped | |
| 67X134X88X135 | |
| Dormer,Unfinished | |
| Full | |
| Vaulted/Cathedral Ceilings, Bar-Wet, Second Floor Laundry | |
| Range, Microwave, Dishwasher, Refrigerator, Washer, Dryer, Disposal, Stainless Steel Appliance(s) | |
| Not in DB | |
| Sidewalks, Street Lights, Street Paved | |
| — | |
| — | |
| Gas Log, Gas Starter |
Tax History
| Year | Property Taxes |
|---|---|
| 2007 | $7,171 |
| 2014 | $8,544 |
Contact Agent
Nearby Similar Homes
Nearby Sold Comparables
Contact Agent
Listing Provided By
Century 21 Affiliated









