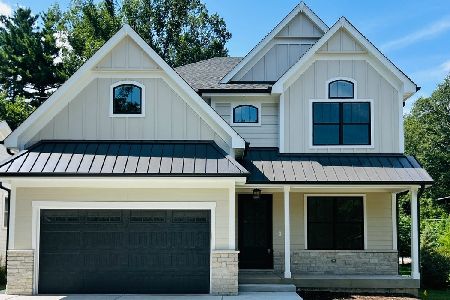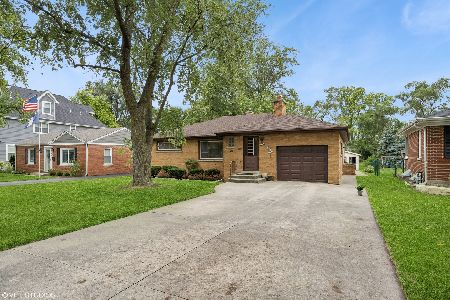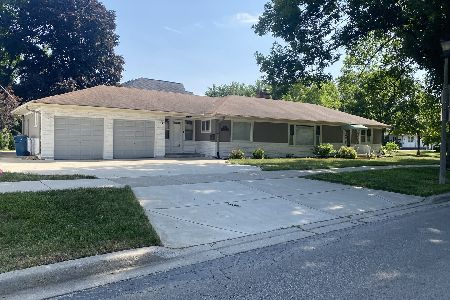461 Alexander Boulevard, Elmhurst, Illinois 60126
$370,000
|
Sold
|
|
| Status: | Closed |
| Sqft: | 1,980 |
| Cost/Sqft: | $202 |
| Beds: | 3 |
| Baths: | 2 |
| Year Built: | 1955 |
| Property Taxes: | $8,524 |
| Days On Market: | 2412 |
| Lot Size: | 0,31 |
Description
College View, in-town...walk to literally everything! ~ Ranch style home, move-in condition on a 13,600 sq. ft. site, (nearly twice that of the average home in the area) it's a monster 68 x 200! ~ Folks, they aren't making any more land.....knock one out of the park in your own back yard or play hockey on your home ice rink - this yard offers endless possibilities! ~ Open floor plan w/ hardwood floors ~ Beautiful kitchen w/ granite and stainless appliances ~ Huge finished basement with full bath ~ Many recent updates include: most windows, sliding door to deck, main floor bath and all mechanicals are in good order! ~ Back-up whole house generator included ~ Don't miss this excellent opportunity...move in and enjoy! ~ NOTE: NE closet on main level is set up for stack-able laundry~Lot extends beyond the arborvitae shown in pics!
Property Specifics
| Single Family | |
| — | |
| Ranch | |
| 1955 | |
| Full | |
| — | |
| No | |
| 0.31 |
| Du Page | |
| College View | |
| 0 / Not Applicable | |
| None | |
| Lake Michigan | |
| Public Sewer | |
| 10414889 | |
| 0602115014 |
Nearby Schools
| NAME: | DISTRICT: | DISTANCE: | |
|---|---|---|---|
|
Grade School
Hawthorne Elementary School |
205 | — | |
|
Middle School
Sandburg Middle School |
205 | Not in DB | |
|
High School
York Community High School |
205 | Not in DB | |
Property History
| DATE: | EVENT: | PRICE: | SOURCE: |
|---|---|---|---|
| 29 May, 2014 | Sold | $340,000 | MRED MLS |
| 21 Apr, 2014 | Under contract | $354,000 | MRED MLS |
| — | Last price change | $369,000 | MRED MLS |
| 20 Feb, 2014 | Listed for sale | $379,000 | MRED MLS |
| 19 Aug, 2019 | Sold | $370,000 | MRED MLS |
| 15 Jul, 2019 | Under contract | $399,999 | MRED MLS |
| 13 Jun, 2019 | Listed for sale | $399,999 | MRED MLS |
Room Specifics
Total Bedrooms: 3
Bedrooms Above Ground: 3
Bedrooms Below Ground: 0
Dimensions: —
Floor Type: Hardwood
Dimensions: —
Floor Type: Hardwood
Full Bathrooms: 2
Bathroom Amenities: —
Bathroom in Basement: 1
Rooms: Den,Exercise Room
Basement Description: Finished
Other Specifics
| 2 | |
| Concrete Perimeter | |
| Asphalt | |
| Deck, Patio | |
| — | |
| 68 X 200 | |
| — | |
| None | |
| Hardwood Floors, First Floor Laundry, First Floor Full Bath | |
| Range, Microwave, Dishwasher, Refrigerator, Washer, Dryer | |
| Not in DB | |
| — | |
| — | |
| — | |
| — |
Tax History
| Year | Property Taxes |
|---|---|
| 2014 | $7,184 |
| 2019 | $8,524 |
Contact Agent
Nearby Similar Homes
Nearby Sold Comparables
Contact Agent
Listing Provided By
Ricke Realty LLC












