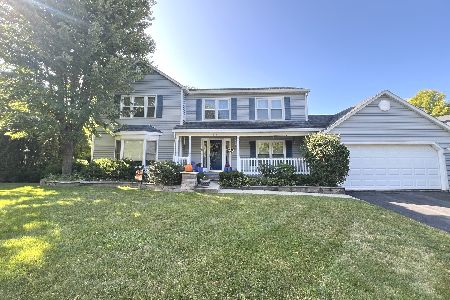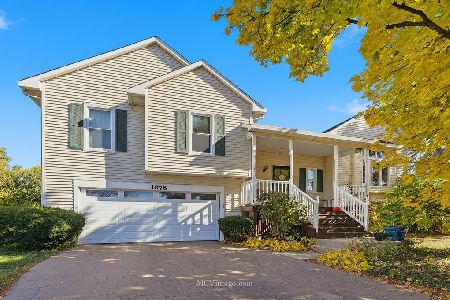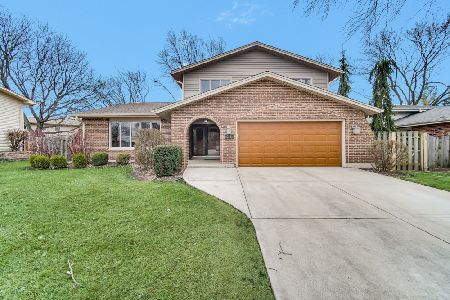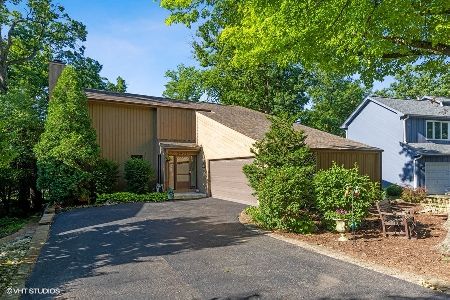461 Cambridge Way, Bolingbrook, Illinois 60440
$288,000
|
Sold
|
|
| Status: | Closed |
| Sqft: | 2,505 |
| Cost/Sqft: | $118 |
| Beds: | 4 |
| Baths: | 3 |
| Year Built: | 1989 |
| Property Taxes: | $8,523 |
| Days On Market: | 2529 |
| Lot Size: | 0,28 |
Description
Absolutely Beautiful Newly Renovated Home In The Highly Sought After Deerpath Subdivision! Just minutes from the Promenade and the expressway, , newly refinished hardwood floors and fresh paint, all new light fixtures, updated 4 bedrooms, 2 1/2 bath with the 1/2 bath newly renovated, gorgeous fireplace with flanking bookcases, new top of the line furnace, air conditioner and hot water heater in 2016, new LVT floors 2018, blown insulation in attic and new windows, Enjoy quiet evenings on the spacious front porch! This is one house that you won't want to miss!
Property Specifics
| Single Family | |
| — | |
| Contemporary | |
| 1989 | |
| Walkout | |
| HAMPTON | |
| No | |
| 0.28 |
| Will | |
| Deerpath Woods | |
| 0 / Not Applicable | |
| None | |
| Lake Michigan | |
| Public Sewer | |
| 10323775 | |
| 1202022090200000 |
Nearby Schools
| NAME: | DISTRICT: | DISTANCE: | |
|---|---|---|---|
|
Grade School
Wood View Elementary School |
365U | — | |
|
Middle School
Hubert H Humphrey Middle School |
365U | Not in DB | |
|
High School
Bolingbrook High School |
365U | Not in DB | |
Property History
| DATE: | EVENT: | PRICE: | SOURCE: |
|---|---|---|---|
| 29 May, 2014 | Sold | $250,000 | MRED MLS |
| 4 Mar, 2014 | Under contract | $250,000 | MRED MLS |
| — | Last price change | $260,000 | MRED MLS |
| 3 Jan, 2014 | Listed for sale | $260,000 | MRED MLS |
| 6 Sep, 2019 | Sold | $288,000 | MRED MLS |
| 19 Jul, 2019 | Under contract | $295,000 | MRED MLS |
| — | Last price change | $297,000 | MRED MLS |
| 28 Mar, 2019 | Listed for sale | $300,000 | MRED MLS |
Room Specifics
Total Bedrooms: 4
Bedrooms Above Ground: 4
Bedrooms Below Ground: 0
Dimensions: —
Floor Type: Carpet
Dimensions: —
Floor Type: Carpet
Dimensions: —
Floor Type: Carpet
Full Bathrooms: 3
Bathroom Amenities: —
Bathroom in Basement: 1
Rooms: Foyer
Basement Description: Finished,Crawl
Other Specifics
| 2 | |
| Concrete Perimeter | |
| Asphalt | |
| Deck, Porch | |
| — | |
| 100 X 124 | |
| — | |
| Full | |
| Vaulted/Cathedral Ceilings, Hardwood Floors | |
| Range, Dishwasher, Refrigerator, Washer, Dryer | |
| Not in DB | |
| — | |
| — | |
| — | |
| Wood Burning, Attached Fireplace Doors/Screen, Gas Starter |
Tax History
| Year | Property Taxes |
|---|---|
| 2014 | $6,599 |
| 2019 | $8,523 |
Contact Agent
Nearby Similar Homes
Nearby Sold Comparables
Contact Agent
Listing Provided By
Access Real Estate Inc











