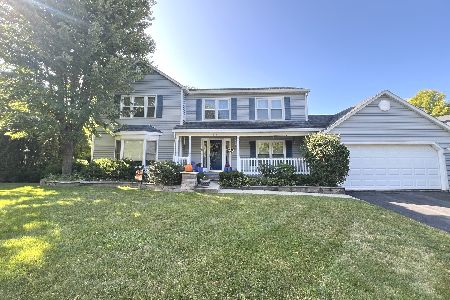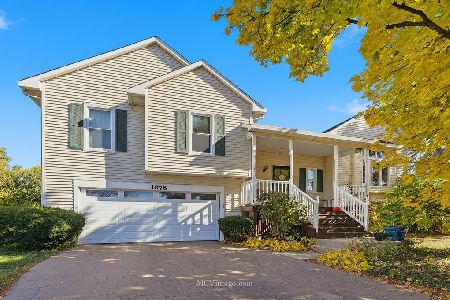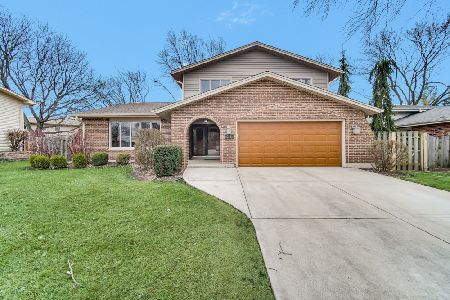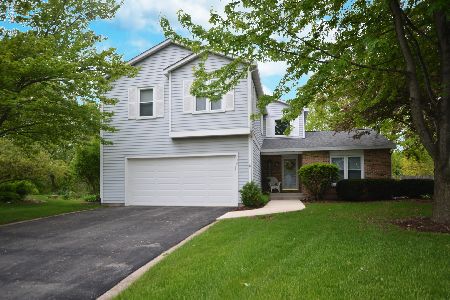726 Victoria Court, Bolingbrook, Illinois 60440
$315,000
|
Sold
|
|
| Status: | Closed |
| Sqft: | 2,432 |
| Cost/Sqft: | $130 |
| Beds: | 3 |
| Baths: | 3 |
| Year Built: | 1987 |
| Property Taxes: | $6,627 |
| Days On Market: | 2437 |
| Lot Size: | 0,30 |
Description
Traditional home with relaxing covered front porch & att 2 car garage on quiet cul-de-sac location. Ideally located near the Gate Way Wetlands, Mendy Wall Park, Cypress Cove Family Aquatic Park, Ikea & The Promenade Shopping Mall as well as several major expressways. Hardwood floors, French doors & divided light windows. Welcoming 2-story foyer w/2 closets & open staircase to 2nd floor. Formal LR w/vaulted ceiling & formal DR w/butler's pantry. Large renovated kitchen w/white cabinets, new Quartz counter tops, SS appliances, center island, serving counter/breakfast bar & attached breakfast room w/bay window & French doors to patio. Must have 1st floor family room w/wood-burning fireplace & convenient 1st floor laundry/mud room. Three 2nd floor bedrooms including spa inspired master suite w/vaulted ceiling, 2 closets, over-sized whirlpool tub, separate shower & double vanity. Large hall bath w/laundry chute. Ready to finish basement, freshly painted, new carpet, roof & beautiful yard!
Property Specifics
| Single Family | |
| — | |
| Traditional | |
| 1987 | |
| Full | |
| TRADITIONAL | |
| No | |
| 0.3 |
| Will | |
| Ivanhoe | |
| 0 / Not Applicable | |
| None | |
| Public | |
| Public Sewer | |
| 10434449 | |
| 1202022090170000 |
Nearby Schools
| NAME: | DISTRICT: | DISTANCE: | |
|---|---|---|---|
|
Grade School
Wood View Elementary School |
365u | — | |
|
Middle School
Brooks Middle School |
365U | Not in DB | |
|
High School
Bolingbrook High School |
365u | Not in DB | |
Property History
| DATE: | EVENT: | PRICE: | SOURCE: |
|---|---|---|---|
| 15 Aug, 2019 | Sold | $315,000 | MRED MLS |
| 2 Jul, 2019 | Under contract | $315,000 | MRED MLS |
| 28 Jun, 2019 | Listed for sale | $315,000 | MRED MLS |
Room Specifics
Total Bedrooms: 3
Bedrooms Above Ground: 3
Bedrooms Below Ground: 0
Dimensions: —
Floor Type: Carpet
Dimensions: —
Floor Type: Carpet
Full Bathrooms: 3
Bathroom Amenities: Whirlpool,Separate Shower,Double Sink
Bathroom in Basement: 0
Rooms: Foyer,Breakfast Room,Storage,Pantry,Utility Room-Lower Level
Basement Description: Unfinished
Other Specifics
| 2 | |
| — | |
| Asphalt | |
| Patio, Porch, Storms/Screens | |
| Cul-De-Sac,Mature Trees | |
| 47X 115.40 X 139.72 X 18.1 | |
| Unfinished | |
| Full | |
| Vaulted/Cathedral Ceilings, Skylight(s), Hardwood Floors, First Floor Laundry, Built-in Features | |
| Range, Microwave, Dishwasher, Refrigerator, Stainless Steel Appliance(s) | |
| Not in DB | |
| Street Paved | |
| — | |
| — | |
| Wood Burning |
Tax History
| Year | Property Taxes |
|---|---|
| 2019 | $6,627 |
Contact Agent
Nearby Similar Homes
Nearby Sold Comparables
Contact Agent
Listing Provided By
Smothers Realty Group












