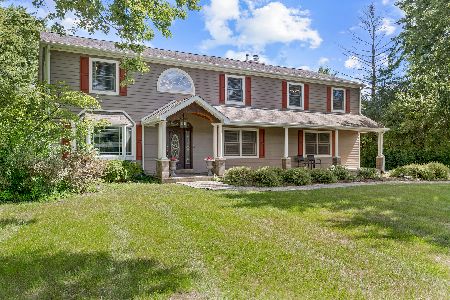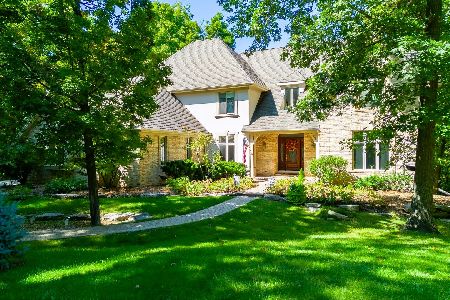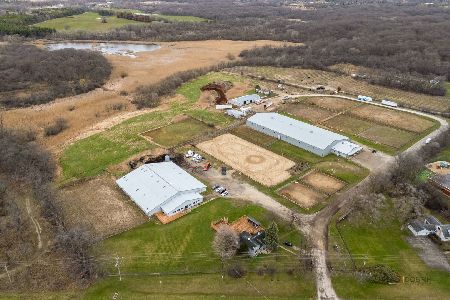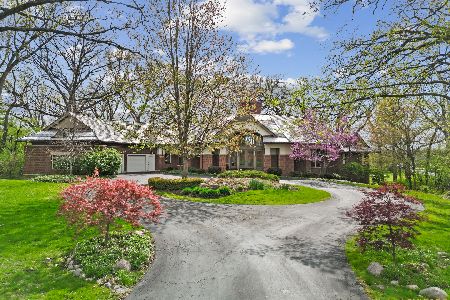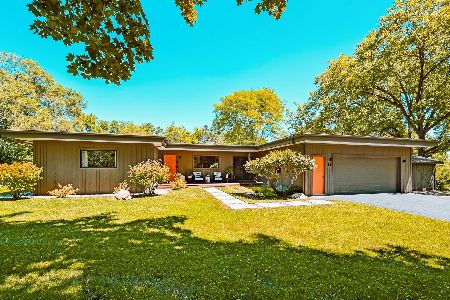461 Lake Shore Drive, Barrington, Illinois 60010
$1,050,000
|
Sold
|
|
| Status: | Closed |
| Sqft: | 5,621 |
| Cost/Sqft: | $213 |
| Beds: | 3 |
| Baths: | 4 |
| Year Built: | 2010 |
| Property Taxes: | $24,757 |
| Days On Market: | 3548 |
| Lot Size: | 2,39 |
Description
Magnificent, serene retreat that looks and feels like it is right out of Architectural Digest Magazine! This 5000+ SF luxury ranch home is set on a lush 2+ acre wooded lot with seasonal vista views of the lake! Built in 2010 with the finest of materials, features include: 5" walnut plank flooring, 8 FT solid walnut doors, 7-piece crown moldings, volume ceilings, all bedrooms are en-suite, 5-car garage, stunning custom kitchen w/Sub-Zero, 36" Wolf Rangetop, walk in pantry, Wolf wall oven, 2 Miele dishwashers, Kohler plumbing fixtures throughout, exquisite walnut paneled powder room, Edgar Berebi hardware, 4 fireplaces, 4-zone HVAC units, RO system, NUVO sound sys., security system, sumptuous master suite w/secluded deck, 3-season room w/built in grill, brick paver circle drive & patio, addt'l 7000 SF ready to finish in 2 lower levels, walk-out, Marvin windows, 50 yr. roof, professionally landscaped with low voltage lighting, lake rights, close to shopping, A+ Barrington School District.
Property Specifics
| Single Family | |
| — | |
| Ranch | |
| 2010 | |
| Full,Walkout | |
| CUSTOM | |
| No | |
| 2.39 |
| Lake | |
| Timberlake Estates | |
| 338 / Annual | |
| Insurance,Lake Rights | |
| Private Well | |
| Septic-Private | |
| 09184002 | |
| 13012030130000 |
Nearby Schools
| NAME: | DISTRICT: | DISTANCE: | |
|---|---|---|---|
|
Grade School
North Barrington Elementary Scho |
220 | — | |
|
Middle School
Barrington Middle School-station |
220 | Not in DB | |
|
High School
Barrington High School |
220 | Not in DB | |
Property History
| DATE: | EVENT: | PRICE: | SOURCE: |
|---|---|---|---|
| 22 Jul, 2016 | Sold | $1,050,000 | MRED MLS |
| 29 Apr, 2016 | Under contract | $1,195,000 | MRED MLS |
| 4 Apr, 2016 | Listed for sale | $1,195,000 | MRED MLS |
Room Specifics
Total Bedrooms: 3
Bedrooms Above Ground: 3
Bedrooms Below Ground: 0
Dimensions: —
Floor Type: Hardwood
Dimensions: —
Floor Type: Hardwood
Full Bathrooms: 4
Bathroom Amenities: Whirlpool,Separate Shower,Double Sink,Full Body Spray Shower
Bathroom in Basement: 0
Rooms: Eating Area,Foyer,Great Room,Mud Room,Office,Pantry,Sun Room,Walk In Closet
Basement Description: Unfinished,Sub-Basement,Exterior Access,Bathroom Rough-In
Other Specifics
| 5 | |
| Concrete Perimeter | |
| Asphalt,Brick,Circular | |
| Balcony, Patio, Porch, Brick Paver Patio | |
| Irregular Lot,Landscaped,Stream(s),Water View,Wooded | |
| 175 X 701 X 333 X 165 X 22 | |
| — | |
| Full | |
| Vaulted/Cathedral Ceilings, Bar-Wet, Hardwood Floors, First Floor Bedroom, First Floor Laundry, First Floor Full Bath | |
| Range, Microwave, Dishwasher, High End Refrigerator, Bar Fridge, Washer, Dryer, Disposal, Indoor Grill, Wine Refrigerator | |
| Not in DB | |
| Water Rights, Street Paved | |
| — | |
| — | |
| Double Sided, Wood Burning, Attached Fireplace Doors/Screen, Gas Log, Gas Starter |
Tax History
| Year | Property Taxes |
|---|---|
| 2016 | $24,757 |
Contact Agent
Nearby Similar Homes
Nearby Sold Comparables
Contact Agent
Listing Provided By
@properties

