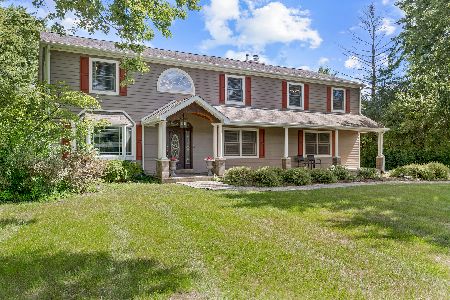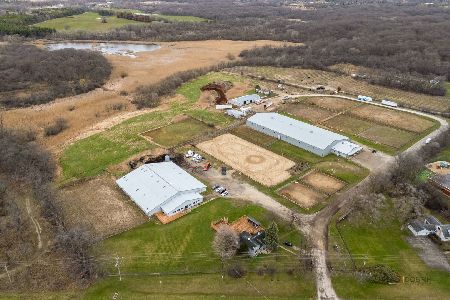462 Oakwood Drive, Barrington, Illinois 60010
$770,000
|
Sold
|
|
| Status: | Closed |
| Sqft: | 0 |
| Cost/Sqft: | — |
| Beds: | 5 |
| Baths: | 6 |
| Year Built: | 1998 |
| Property Taxes: | $14,867 |
| Days On Market: | 5777 |
| Lot Size: | 1,20 |
Description
You Just Can't Find A Better Deal Than This All Brick Beauty Nestled On A Gorgeous, Waterfront Homesite In Desirable Timberlake! 4500 Sq. Ft. PLUS 2300 Finished Walkout Bsmt. W/Family Rm, Bedroom-Full Bath & 2nd Fireplace! Gourmet Kitchen! The Great Room Hosts Soaring Ceilings And Focal Point Fireplace. Luxurious Master Suite. Large Bedrooms W/Huge Closets. 1st Fl. Office. Huge Deck Overlooks Firepit! Welcome Home!
Property Specifics
| Single Family | |
| — | |
| Colonial | |
| 1998 | |
| Full,Walkout | |
| — | |
| Yes | |
| 1.2 |
| Lake | |
| Timberlake Estates | |
| 315 / Annual | |
| Lake Rights,Other | |
| Private Well | |
| Septic-Private | |
| 07485395 | |
| 13012040050000 |
Nearby Schools
| NAME: | DISTRICT: | DISTANCE: | |
|---|---|---|---|
|
Grade School
North Barrington Elementary Scho |
220 | — | |
|
Middle School
Barrington Middle School-station |
220 | Not in DB | |
|
High School
Barrington High School |
220 | Not in DB | |
Property History
| DATE: | EVENT: | PRICE: | SOURCE: |
|---|---|---|---|
| 18 Aug, 2010 | Sold | $770,000 | MRED MLS |
| 17 May, 2010 | Under contract | $771,750 | MRED MLS |
| 30 Mar, 2010 | Listed for sale | $771,750 | MRED MLS |
| 26 Jun, 2020 | Sold | $575,000 | MRED MLS |
| 16 May, 2020 | Under contract | $594,000 | MRED MLS |
| 23 Apr, 2020 | Listed for sale | $594,000 | MRED MLS |
Room Specifics
Total Bedrooms: 5
Bedrooms Above Ground: 5
Bedrooms Below Ground: 0
Dimensions: —
Floor Type: Carpet
Dimensions: —
Floor Type: Carpet
Dimensions: —
Floor Type: Carpet
Dimensions: —
Floor Type: —
Full Bathrooms: 6
Bathroom Amenities: Whirlpool,Separate Shower,Double Sink
Bathroom in Basement: 1
Rooms: Bonus Room,Bedroom 5,Den,Foyer,Game Room,Great Room,Loft,Office,Recreation Room,Utility Room-1st Floor
Basement Description: Finished
Other Specifics
| 3 | |
| Concrete Perimeter | |
| Asphalt,Circular | |
| Deck, Patio | |
| Pond(s),Stream(s),Water View,Wooded | |
| 283X219X300X147 | |
| Finished,Interior Stair | |
| Full | |
| Vaulted/Cathedral Ceilings, First Floor Bedroom, In-Law Arrangement | |
| Double Oven, Range, Microwave, Dishwasher, Refrigerator, Disposal | |
| Not in DB | |
| Water Rights, Street Paved | |
| — | |
| — | |
| Attached Fireplace Doors/Screen, Gas Log, Gas Starter |
Tax History
| Year | Property Taxes |
|---|---|
| 2010 | $14,867 |
| 2020 | $19,229 |
Contact Agent
Nearby Similar Homes
Nearby Sold Comparables
Contact Agent
Listing Provided By
Century 21 American Sketchbook








