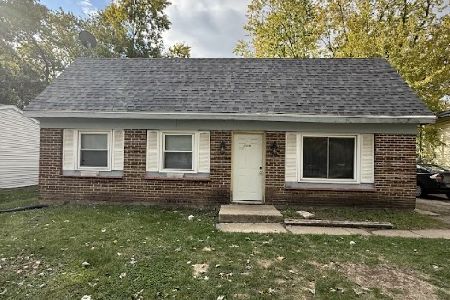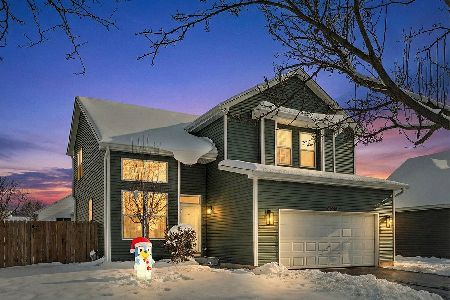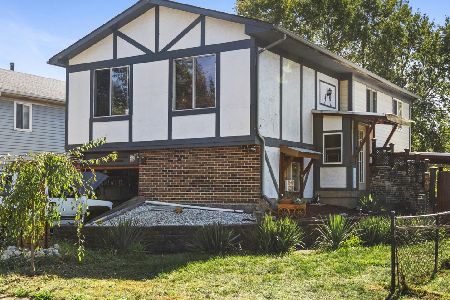461 Orchard Drive, Bolingbrook, Illinois 60440
$282,000
|
Sold
|
|
| Status: | Closed |
| Sqft: | 2,424 |
| Cost/Sqft: | $118 |
| Beds: | 4 |
| Baths: | 3 |
| Year Built: | 1998 |
| Property Taxes: | $8,024 |
| Days On Market: | 3539 |
| Lot Size: | 0,23 |
Description
You wont find another home like this!! Spectacular 2-story with a million dollar view overlooking pond and open area! Stunning kitchen boasting upgraded 42" cabinets, granite tops, stainless steel appliances, under cabinet lighting, ceramic tiled backsplash and breakfast bar area. Huge sunroom addition-full of windows and leads to a stamped concrete patio with pergola. Massive master suite with sitting room area. Luxury master bath completely remodeled with stand alone tub, separate shower, brand new vanity, granite top and heated ceramic floors. Captivating 2 story foyer with ceramic tiled entry. Volume ceilings in living room and dining area. 1st Floor bedroom currently being used as office. Gleaming wood floors throughout the main level. Fully fenced yard has a storage shed and concrete walkways. All of this and a huge 3 car garage!! This home has been meticulously maintained throughout. New sump pump with battery back up system. All window treatments stay. Just move right in!
Property Specifics
| Single Family | |
| — | |
| — | |
| 1998 | |
| Full | |
| — | |
| Yes | |
| 0.23 |
| Will | |
| — | |
| 0 / Not Applicable | |
| None | |
| Public | |
| Public Sewer, Sewer-Storm | |
| 09184499 | |
| 1202163070250000 |
Property History
| DATE: | EVENT: | PRICE: | SOURCE: |
|---|---|---|---|
| 20 Jun, 2016 | Sold | $282,000 | MRED MLS |
| 22 Apr, 2016 | Under contract | $284,900 | MRED MLS |
| 4 Apr, 2016 | Listed for sale | $284,900 | MRED MLS |
Room Specifics
Total Bedrooms: 4
Bedrooms Above Ground: 4
Bedrooms Below Ground: 0
Dimensions: —
Floor Type: Carpet
Dimensions: —
Floor Type: Wood Laminate
Dimensions: —
Floor Type: Hardwood
Full Bathrooms: 3
Bathroom Amenities: Separate Shower,Double Sink
Bathroom in Basement: 0
Rooms: Sitting Room,Sun Room
Basement Description: Unfinished
Other Specifics
| 3 | |
| Concrete Perimeter | |
| Asphalt | |
| Patio, Stamped Concrete Patio | |
| Fenced Yard,Wetlands adjacent,Pond(s),Water View | |
| 75 X 131 | |
| — | |
| Full | |
| Vaulted/Cathedral Ceilings, Hardwood Floors, Wood Laminate Floors, Heated Floors, First Floor Bedroom, First Floor Laundry | |
| Range, Microwave, Dishwasher, Refrigerator, Washer, Dryer, Disposal, Stainless Steel Appliance(s) | |
| Not in DB | |
| Sidewalks, Street Lights, Street Paved | |
| — | |
| — | |
| — |
Tax History
| Year | Property Taxes |
|---|---|
| 2016 | $8,024 |
Contact Agent
Nearby Similar Homes
Nearby Sold Comparables
Contact Agent
Listing Provided By
RE/MAX Professionals











