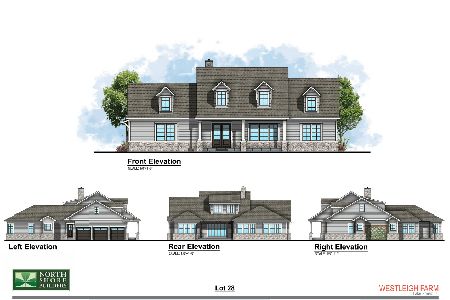461 Saddle Run, Lake Forest, Illinois 60045
$1,200,000
|
Sold
|
|
| Status: | Closed |
| Sqft: | 6,495 |
| Cost/Sqft: | $215 |
| Beds: | 6 |
| Baths: | 6 |
| Year Built: | 1993 |
| Property Taxes: | $30,289 |
| Days On Market: | 2896 |
| Lot Size: | 1,74 |
Description
NEW PRICE!! One of a kind 6500 SF contemporary residence w/ exquisite architectural details. Builder's own home unlike anything else! Dramatic interior w/ stone floors, lighted cove moldings, soaring ceilings w/ walls of windows & vista views of private 1.74 acre grounds. Sleek designer kitchen w/ built-in granite table & high end ss appl. incl Subzero frig, 3 Thermador ovens & 6 burner Viking stove. Kitchen opens to media rm, dining rm & exquisite step down 2-story great room w/ FP. Serene Master suite incl. 1st floor library w/ pocket doors & private staircase that leads to Master loft w/ spa bath, open shower & custom walk-in closet. Adjacent rm. could be used as 1st floor Master if desired. 5 BRs up & 2nd flr laundry. "Warehouse finished" LL incl rec. rm w/ FP & game rm & storage galore. 5 car garage ideal for the car enthusiast. Spacious outdoor patio, fire pit and walking trails provide a beautiful private retreat to relax & enjoy the natural setting. Must see to appreciate.
Property Specifics
| Single Family | |
| — | |
| Contemporary | |
| 1993 | |
| Full | |
| — | |
| No | |
| 1.74 |
| Lake | |
| — | |
| 0 / Not Applicable | |
| None | |
| Lake Michigan | |
| Public Sewer, Sewer-Storm | |
| 09832604 | |
| 16053040010000 |
Nearby Schools
| NAME: | DISTRICT: | DISTANCE: | |
|---|---|---|---|
|
Grade School
Cherokee Elementary School |
67 | — | |
|
Middle School
Deer Path Middle School |
67 | Not in DB | |
|
High School
Lake Forest High School |
115 | Not in DB | |
Property History
| DATE: | EVENT: | PRICE: | SOURCE: |
|---|---|---|---|
| 31 Jul, 2019 | Sold | $1,200,000 | MRED MLS |
| 20 Mar, 2019 | Under contract | $1,399,000 | MRED MLS |
| — | Last price change | $1,499,000 | MRED MLS |
| 13 Jan, 2018 | Listed for sale | $1,499,000 | MRED MLS |
Room Specifics
Total Bedrooms: 6
Bedrooms Above Ground: 6
Bedrooms Below Ground: 0
Dimensions: —
Floor Type: Carpet
Dimensions: —
Floor Type: Carpet
Dimensions: —
Floor Type: Carpet
Dimensions: —
Floor Type: —
Dimensions: —
Floor Type: —
Full Bathrooms: 6
Bathroom Amenities: Whirlpool,Separate Shower,Steam Shower,Double Sink,Bidet
Bathroom in Basement: 0
Rooms: Bedroom 5,Bedroom 6,Gallery,Great Room,Media Room,Office
Basement Description: Partially Finished,Bathroom Rough-In
Other Specifics
| 5 | |
| Concrete Perimeter | |
| Asphalt,Brick,Concrete,Circular | |
| Balcony, Patio, Dog Run, Storms/Screens, Fire Pit, Breezeway | |
| Corner Lot,Fenced Yard,Landscaped,Wooded | |
| 230X132X100X115-331-207 | |
| Pull Down Stair,Unfinished | |
| Full | |
| Vaulted/Cathedral Ceilings, Skylight(s), First Floor Bedroom, First Floor Laundry, Second Floor Laundry, First Floor Full Bath | |
| Double Oven, Microwave, Dishwasher, High End Refrigerator, Freezer, Disposal, Trash Compactor, Stainless Steel Appliance(s), Wine Refrigerator | |
| Not in DB | |
| Street Lights, Street Paved | |
| — | |
| — | |
| Wood Burning, Attached Fireplace Doors/Screen, Gas Starter |
Tax History
| Year | Property Taxes |
|---|---|
| 2019 | $30,289 |
Contact Agent
Nearby Similar Homes
Nearby Sold Comparables
Contact Agent
Listing Provided By
Griffith, Grant & Lackie









