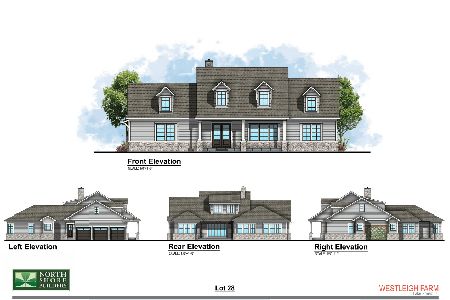431 Saddle Run, Lake Forest, Illinois 60045
$1,192,000
|
Sold
|
|
| Status: | Closed |
| Sqft: | 4,791 |
| Cost/Sqft: | $270 |
| Beds: | 5 |
| Baths: | 6 |
| Year Built: | 1989 |
| Property Taxes: | $22,086 |
| Days On Market: | 2509 |
| Lot Size: | 1,31 |
Description
This stately Gene Martin brick Georgian with large circle drive is set on a lush and private 1.32 acre lot with mature trees and beautiful landscaping. This home features grand room sizes with elegant architectural details, perfect for entertaining. The updated kitchen with high-end appliances opens to family room with brick fireplace. You will find a handsome wood-paneled office, sun room, and lovely, first floor guest suite. The second level features four family bedrooms and a finished bonus storage space. The master bedroom suite enjoys a fireplace, an updated bath with heated floor, and a luxurious walk-in closet. You will also find a finished basement with bedroom and full bath, exercise room, and wine room. The great mud room enjoys an updated stone floor and built-in lockers. This home has a three car, side-loading garage and beautiful stone patios for outdoor entertaining.
Property Specifics
| Single Family | |
| — | |
| Georgian | |
| 1989 | |
| Full | |
| — | |
| No | |
| 1.31 |
| Lake | |
| — | |
| 0 / Not Applicable | |
| None | |
| Public | |
| Public Sewer | |
| 10263051 | |
| 16053040020000 |
Nearby Schools
| NAME: | DISTRICT: | DISTANCE: | |
|---|---|---|---|
|
Grade School
Cherokee Elementary School |
67 | — | |
|
Middle School
Deer Path Middle School |
67 | Not in DB | |
|
High School
Lake Forest High School |
115 | Not in DB | |
Property History
| DATE: | EVENT: | PRICE: | SOURCE: |
|---|---|---|---|
| 26 Apr, 2019 | Sold | $1,192,000 | MRED MLS |
| 4 Mar, 2019 | Under contract | $1,295,000 | MRED MLS |
| 4 Feb, 2019 | Listed for sale | $1,295,000 | MRED MLS |
Room Specifics
Total Bedrooms: 6
Bedrooms Above Ground: 5
Bedrooms Below Ground: 1
Dimensions: —
Floor Type: Carpet
Dimensions: —
Floor Type: Carpet
Dimensions: —
Floor Type: Carpet
Dimensions: —
Floor Type: —
Dimensions: —
Floor Type: —
Full Bathrooms: 6
Bathroom Amenities: Separate Shower,Double Sink
Bathroom in Basement: 1
Rooms: Office,Recreation Room,Foyer,Storage,Exercise Room,Sun Room,Bedroom 5,Bedroom 6
Basement Description: Finished,Crawl,Egress Window
Other Specifics
| 3 | |
| — | |
| Circular | |
| — | |
| — | |
| 1.31 | |
| — | |
| Full | |
| Bar-Dry, Hardwood Floors, First Floor Bedroom, First Floor Laundry | |
| Range, Microwave, Dishwasher, Refrigerator, Freezer, Washer, Dryer, Disposal, Stainless Steel Appliance(s), Wine Refrigerator, Range Hood | |
| Not in DB | |
| — | |
| — | |
| — | |
| — |
Tax History
| Year | Property Taxes |
|---|---|
| 2019 | $22,086 |
Contact Agent
Nearby Similar Homes
Nearby Sold Comparables
Contact Agent
Listing Provided By
Coldwell Banker Residential









