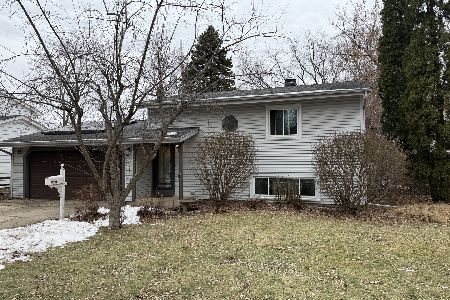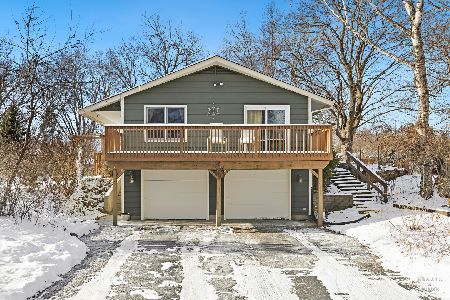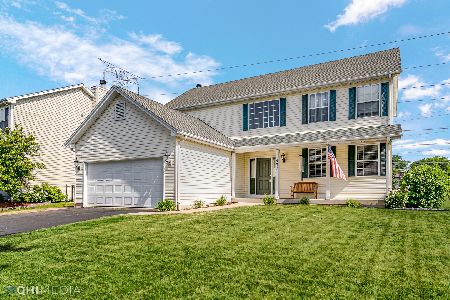461 Spring Ridge Drive, Crystal Lake, Illinois 60012
$277,000
|
Sold
|
|
| Status: | Closed |
| Sqft: | 2,243 |
| Cost/Sqft: | $128 |
| Beds: | 4 |
| Baths: | 3 |
| Year Built: | 2000 |
| Property Taxes: | $8,465 |
| Days On Market: | 2376 |
| Lot Size: | 0,35 |
Description
Immaculate north side home on quiet cul de sac in Prairie Ridge High School district! A welcoming front porch leads you to the 2 story foyer and a light filled open floor plan. The large eat-in kitchen with hardwood floors, 42" cabinets, Cambria countertops and island is open to the family room with gas fireplace. Enjoy a barbecue on the private deck and family activities in the fenced yard. A spacious living room, dining room and laundry complete the main floor. Your private master suite boasts a vaulted ceiling, walk-in closet, private bath with whirlpool tub & separate shower. All 3 additional upstairs bedrooms are good size and offer plenty of closet space. Finished basement includes a large recreation room with new carpeting and a possible 5th bedroom or exercise room. Oversized 2 car garage has extra high ceilings. Great location for commuters...near Metra, walking path to Veteran Acres and downtown Crystal Lake shopping and dining!
Property Specifics
| Single Family | |
| — | |
| Contemporary | |
| 2000 | |
| Full | |
| — | |
| No | |
| 0.35 |
| Mc Henry | |
| Spring Ridge Valley | |
| 273 / Annual | |
| Insurance,Exterior Maintenance | |
| Public | |
| Public Sewer | |
| 10489009 | |
| 1432105007 |
Nearby Schools
| NAME: | DISTRICT: | DISTANCE: | |
|---|---|---|---|
|
Grade School
North Elementary School |
47 | — | |
|
Middle School
Hannah Beardsley Middle School |
47 | Not in DB | |
|
High School
Prairie Ridge High School |
155 | Not in DB | |
Property History
| DATE: | EVENT: | PRICE: | SOURCE: |
|---|---|---|---|
| 16 Oct, 2019 | Sold | $277,000 | MRED MLS |
| 13 Sep, 2019 | Under contract | $287,000 | MRED MLS |
| — | Last price change | $290,000 | MRED MLS |
| 17 Aug, 2019 | Listed for sale | $290,000 | MRED MLS |
Room Specifics
Total Bedrooms: 5
Bedrooms Above Ground: 4
Bedrooms Below Ground: 1
Dimensions: —
Floor Type: Carpet
Dimensions: —
Floor Type: Carpet
Dimensions: —
Floor Type: Carpet
Dimensions: —
Floor Type: —
Full Bathrooms: 3
Bathroom Amenities: Whirlpool,Separate Shower,Double Sink
Bathroom in Basement: 0
Rooms: Bedroom 5,Recreation Room,Other Room
Basement Description: Finished
Other Specifics
| 2 | |
| Concrete Perimeter | |
| Asphalt | |
| Deck, Porch | |
| Cul-De-Sac,Fenced Yard,Landscaped,Park Adjacent | |
| 61X175X160X129 | |
| Unfinished | |
| Full | |
| Vaulted/Cathedral Ceilings, Hardwood Floors, First Floor Laundry, Walk-In Closet(s) | |
| Range, Microwave, Dishwasher, Refrigerator, Disposal | |
| Not in DB | |
| Tennis Courts, Sidewalks, Street Lights, Street Paved | |
| — | |
| — | |
| Attached Fireplace Doors/Screen, Gas Log |
Tax History
| Year | Property Taxes |
|---|---|
| 2019 | $8,465 |
Contact Agent
Nearby Similar Homes
Nearby Sold Comparables
Contact Agent
Listing Provided By
Berkshire Hathaway HomeServices Starck Real Estate








