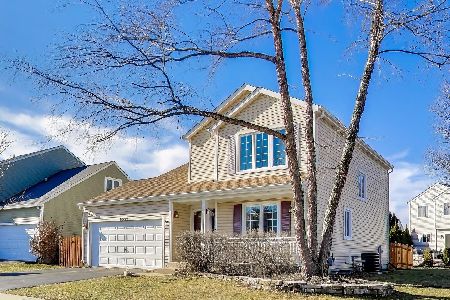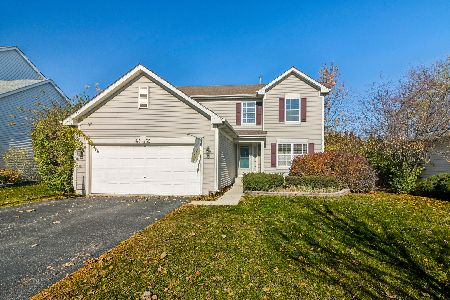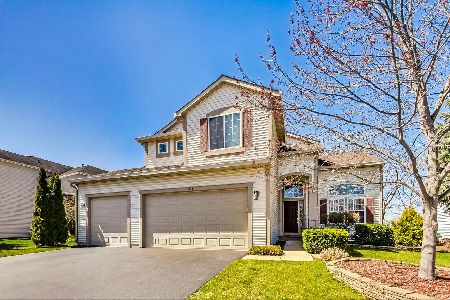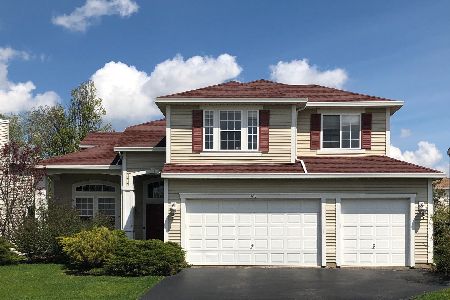461 Winslow Way, Lake In The Hills, Illinois 60156
$285,750
|
Sold
|
|
| Status: | Closed |
| Sqft: | 3,153 |
| Cost/Sqft: | $92 |
| Beds: | 4 |
| Baths: | 3 |
| Year Built: | 2000 |
| Property Taxes: | $8,037 |
| Days On Market: | 2393 |
| Lot Size: | 0,24 |
Description
Nice price for this spacious 3,100 sq.ft. Sumner Glen 4BR w/highly rated Huntley Schools & a favored location only minutes to Randall Road shopping/dining & 15 min's to tollway/Metra! Main level highlights include cathedral ceilings, resilient wood flooring, formal living room w/mantled FP, formal dining room perfect for holiday & dinner parties, large "open concept" family room adjacent to the eat-in island kitchen w/SS appliances, W/I pantry, work station & lastly a fully equipped laundry/mudroom! Upper level features the same resilient wood flooring, elevated ceilings, includes 4BR's, spacious bonus/loft area perfect for home office or that "out-of-the-way" play room, large master suite featuring whirlpool tub, separate W/I shower & W/I closet. Basement is unfinished & ready for your future recreation room or use as-is for welcomed extra storage space. Around back you'll find a large deck & backyard to host your summertime/fall BBQ's. 2.5 car garage and all new asphalt driveway too!
Property Specifics
| Single Family | |
| — | |
| Traditional | |
| 2000 | |
| Partial | |
| — | |
| No | |
| 0.24 |
| Mc Henry | |
| Sumner Glen | |
| 140 / Annual | |
| Other | |
| Public | |
| Public Sewer | |
| 10438205 | |
| 1826126008 |
Nearby Schools
| NAME: | DISTRICT: | DISTANCE: | |
|---|---|---|---|
|
Grade School
Chesak Elementary School |
158 | — | |
|
Middle School
Marlowe Middle School |
158 | Not in DB | |
|
High School
Huntley High School |
158 | Not in DB | |
|
Alternate Elementary School
Martin Elementary School |
— | Not in DB | |
Property History
| DATE: | EVENT: | PRICE: | SOURCE: |
|---|---|---|---|
| 6 Sep, 2019 | Sold | $285,750 | MRED MLS |
| 16 Jul, 2019 | Under contract | $289,000 | MRED MLS |
| 9 Jul, 2019 | Listed for sale | $289,000 | MRED MLS |
Room Specifics
Total Bedrooms: 4
Bedrooms Above Ground: 4
Bedrooms Below Ground: 0
Dimensions: —
Floor Type: Carpet
Dimensions: —
Floor Type: Carpet
Dimensions: —
Floor Type: Carpet
Full Bathrooms: 3
Bathroom Amenities: Whirlpool,Separate Shower,Double Sink
Bathroom in Basement: 0
Rooms: Loft,Breakfast Room
Basement Description: Unfinished,Crawl
Other Specifics
| 2.5 | |
| Concrete Perimeter | |
| Asphalt | |
| Deck | |
| Irregular Lot | |
| 54X120X123X138 | |
| Unfinished | |
| Full | |
| Vaulted/Cathedral Ceilings, Wood Laminate Floors, First Floor Laundry, Walk-In Closet(s) | |
| Range, Microwave, Dishwasher, Refrigerator, Washer, Dryer, Disposal, Stainless Steel Appliance(s) | |
| Not in DB | |
| Sidewalks, Street Lights, Street Paved | |
| — | |
| — | |
| Attached Fireplace Doors/Screen, Gas Starter |
Tax History
| Year | Property Taxes |
|---|---|
| 2019 | $8,037 |
Contact Agent
Nearby Similar Homes
Nearby Sold Comparables
Contact Agent
Listing Provided By
@properties







