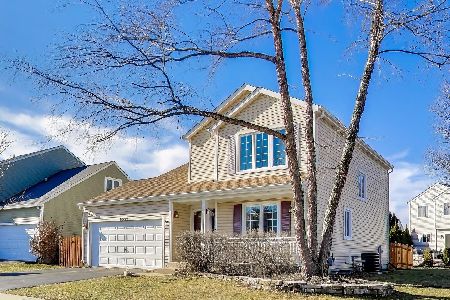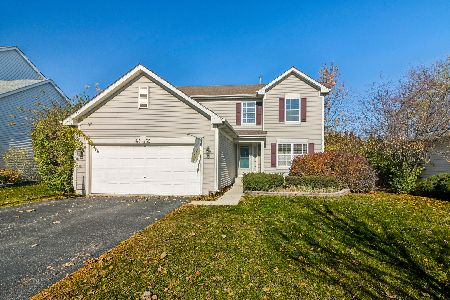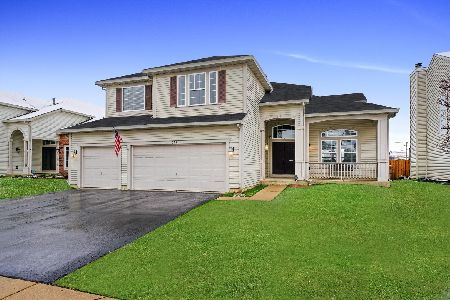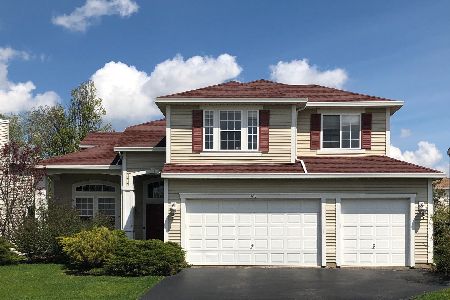481 Winslow Way, Lake In The Hills, Illinois 60156
$325,000
|
Sold
|
|
| Status: | Closed |
| Sqft: | 2,950 |
| Cost/Sqft: | $110 |
| Beds: | 4 |
| Baths: | 4 |
| Year Built: | 2000 |
| Property Taxes: | $7,561 |
| Days On Market: | 2411 |
| Lot Size: | 0,19 |
Description
Nicely updated Sumner Glen 4BR w/full finished basement, great outdoor space, 3 car garage & highly rated schools too! Main level highlights incl. 10'+ ceilings, family room w/WB-FP, formal dining/living room, laundry/mudroom, den/office & large eat-in island kitchen w/granite tops, glass-tile backsplash & SS appliances. Upper level features incl. 4BR's, new carpeting, lavish master suite w/vaulted ceilings, huge organized W/I closet, new master bath (2017) w/modern stand-alone soaker, 9' W/I rain shower w/body sprays, new heated floors, heated towel bar & LED integrated mirrors. Lower level was finished in 2007, perfect for entertaining, freshly painted & features theatre area (7.1 surround), full bar, gaming area, 1/2 bath & storage too. Exterior highlights incl. fenced backyard w/new concrete patio ('18), stone fire pit w/bench seating, roof/siding ('10), new patio door ('17) & freshly coated driveway. Great location minutes to shopping/dining, 15 min's to tollway/Metra!
Property Specifics
| Single Family | |
| — | |
| Contemporary | |
| 2000 | |
| Full | |
| — | |
| No | |
| 0.19 |
| Mc Henry | |
| Sumner Glen | |
| 140 / Annual | |
| Other | |
| Public | |
| Public Sewer | |
| 10416010 | |
| 1826126006 |
Nearby Schools
| NAME: | DISTRICT: | DISTANCE: | |
|---|---|---|---|
|
Grade School
Chesak Elementary School |
158 | — | |
|
Middle School
Marlowe Middle School |
158 | Not in DB | |
|
High School
Huntley High School |
158 | Not in DB | |
|
Alternate Elementary School
Martin Elementary School |
— | Not in DB | |
Property History
| DATE: | EVENT: | PRICE: | SOURCE: |
|---|---|---|---|
| 2 Aug, 2019 | Sold | $325,000 | MRED MLS |
| 24 Jun, 2019 | Under contract | $325,000 | MRED MLS |
| 21 Jun, 2019 | Listed for sale | $325,000 | MRED MLS |
Room Specifics
Total Bedrooms: 4
Bedrooms Above Ground: 4
Bedrooms Below Ground: 0
Dimensions: —
Floor Type: Carpet
Dimensions: —
Floor Type: Carpet
Dimensions: —
Floor Type: Carpet
Full Bathrooms: 4
Bathroom Amenities: Separate Shower,Double Sink,Full Body Spray Shower,Double Shower,Soaking Tub
Bathroom in Basement: 1
Rooms: Walk In Closet,Office,Recreation Room,Storage
Basement Description: Finished
Other Specifics
| 3 | |
| Concrete Perimeter | |
| Asphalt | |
| Patio, Porch, Fire Pit | |
| Fenced Yard | |
| 65 X 134 | |
| Full,Unfinished | |
| Full | |
| Vaulted/Cathedral Ceilings, Wood Laminate Floors, Heated Floors, First Floor Laundry, Built-in Features, Walk-In Closet(s) | |
| Double Oven, Microwave, Dishwasher, Refrigerator, Washer, Dryer, Disposal, Stainless Steel Appliance(s), Cooktop, Water Softener Owned | |
| Not in DB | |
| Sidewalks, Street Lights, Street Paved | |
| — | |
| — | |
| Wood Burning, Attached Fireplace Doors/Screen, Gas Starter |
Tax History
| Year | Property Taxes |
|---|---|
| 2019 | $7,561 |
Contact Agent
Nearby Similar Homes
Nearby Sold Comparables
Contact Agent
Listing Provided By
@properties







