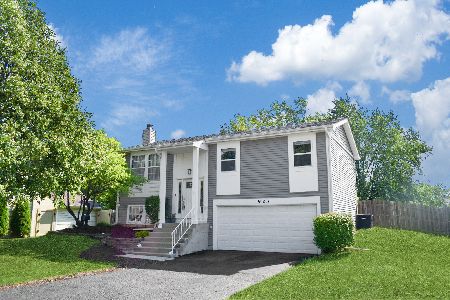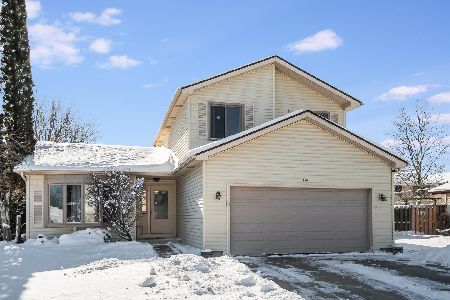461 Woodhollow Lane, Bartlett, Illinois 60103
$315,000
|
Sold
|
|
| Status: | Closed |
| Sqft: | 1,576 |
| Cost/Sqft: | $206 |
| Beds: | 3 |
| Baths: | 2 |
| Year Built: | 1991 |
| Property Taxes: | $7,786 |
| Days On Market: | 1705 |
| Lot Size: | 0,00 |
Description
This ranch is a custom built home that is one of 20 custom homes on Woodhollow Lane. The first floor has been freshly paint and beautiful vinyl plank flooring installed! No work for you to do! You will enjoy spending time in the family room with vaulted ceilings and a beautiful fire place. There is so much living to do in this ranch but don't forget the full finished basement with a dry bar and tons of storage! The list of updates has been added separately for you to review. High Efficient Furnace and Air conditioner (less then 5 years old) High Efficient Windows throughout the house including basement. (installed by Illinois Energy) Newer Roof and gutter systems with enlarged downspouts (25 Year Warranty)(6 years old) Aprilaire Humidifier Water Softener and Whole House Water Purification System New French Door Refrigerator New Gas Stove New 1/2 HP Garbage Disposal. Tile on Back Deck (never paint or stain again) Back up sump pump system Recently Installed: Belt driven garage door opener with Heavy Duty (20 Year) Springs. Runs off garage door buttons and also an app. Has back up battery system in case power goes out you will still be able to open garage door.
Property Specifics
| Single Family | |
| — | |
| Ranch | |
| 1991 | |
| Full | |
| — | |
| No | |
| 0 |
| Du Page | |
| — | |
| — / Not Applicable | |
| None | |
| Public | |
| — | |
| 11051506 | |
| 0112110006 |
Nearby Schools
| NAME: | DISTRICT: | DISTANCE: | |
|---|---|---|---|
|
Grade School
Centennial School |
46 | — | |
|
Middle School
East View Middle School |
46 | Not in DB | |
|
High School
Bartlett High School |
46 | Not in DB | |
Property History
| DATE: | EVENT: | PRICE: | SOURCE: |
|---|---|---|---|
| 26 May, 2021 | Sold | $315,000 | MRED MLS |
| 27 Apr, 2021 | Under contract | $325,000 | MRED MLS |
| 16 Apr, 2021 | Listed for sale | $325,000 | MRED MLS |
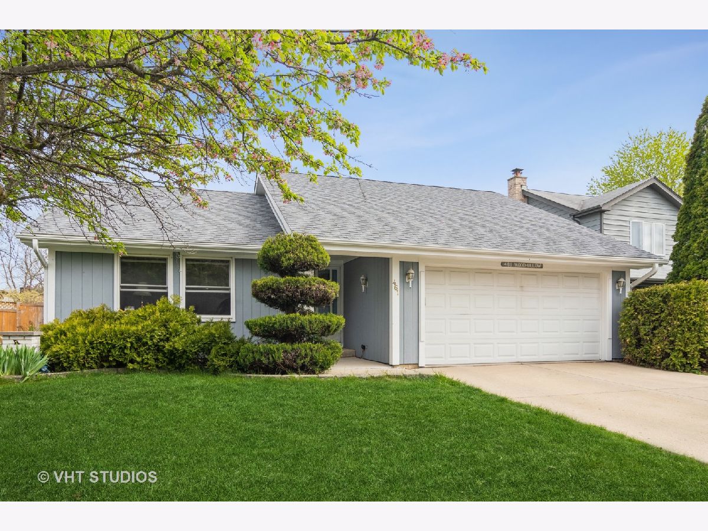
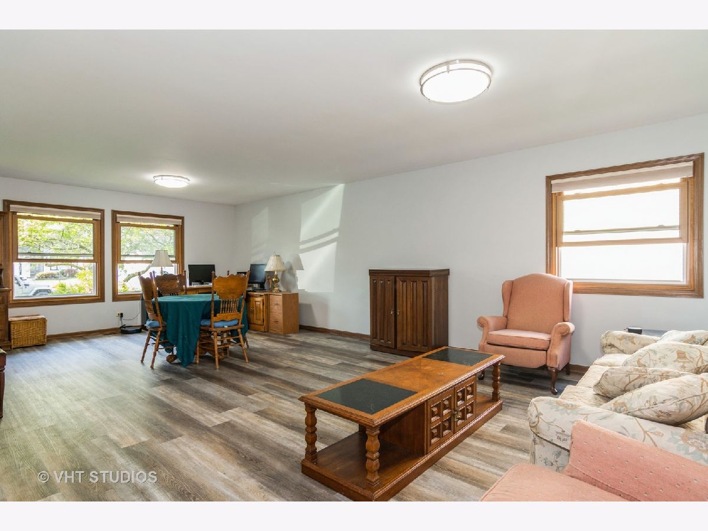
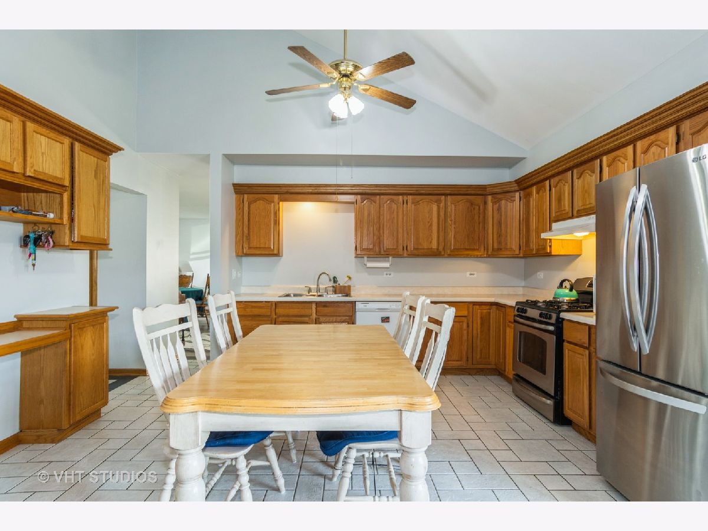
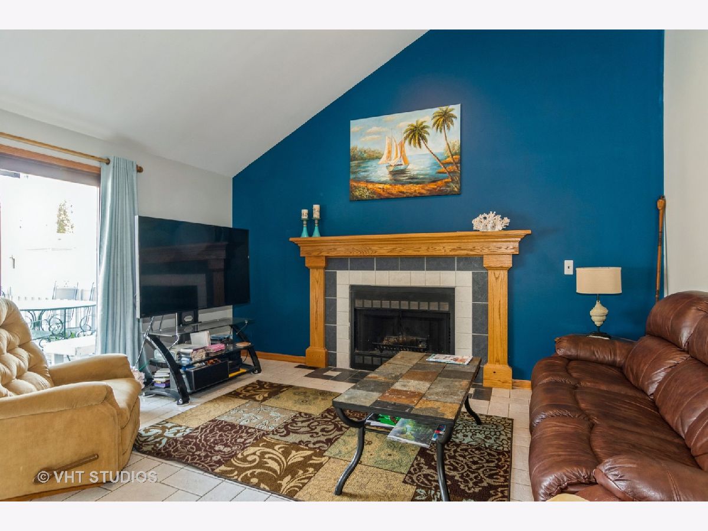
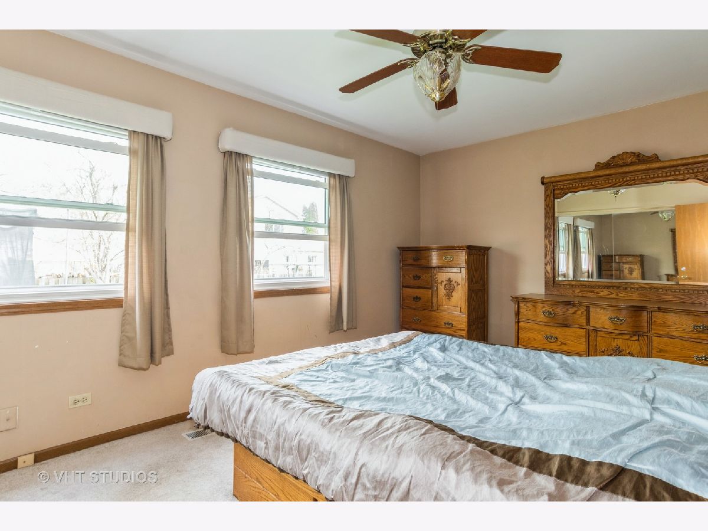
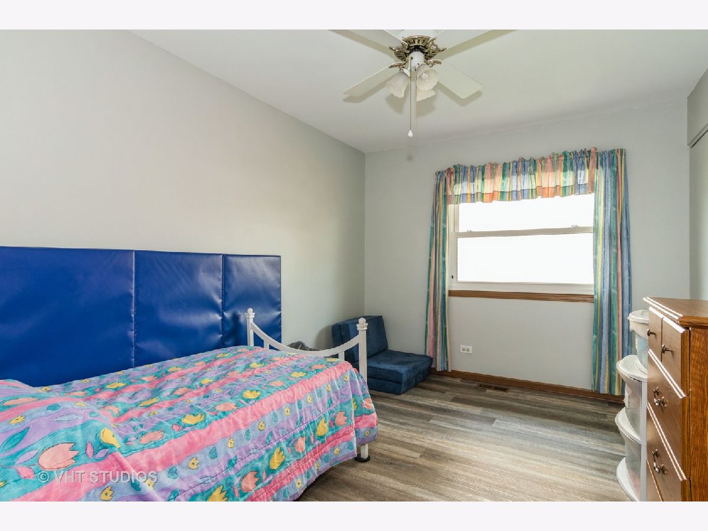
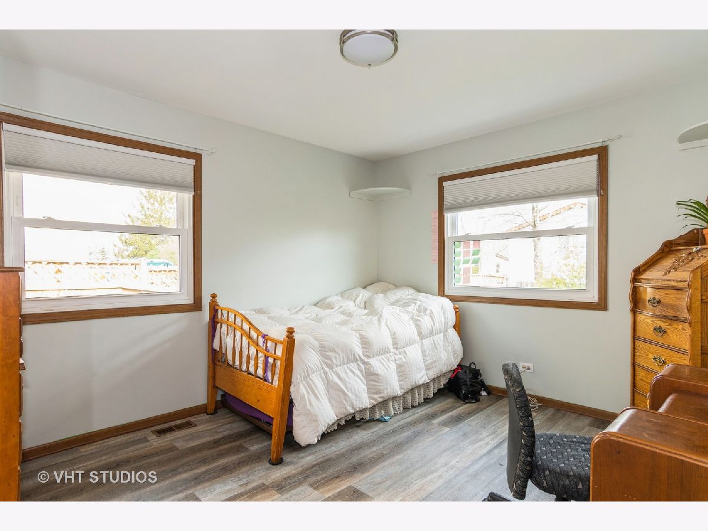
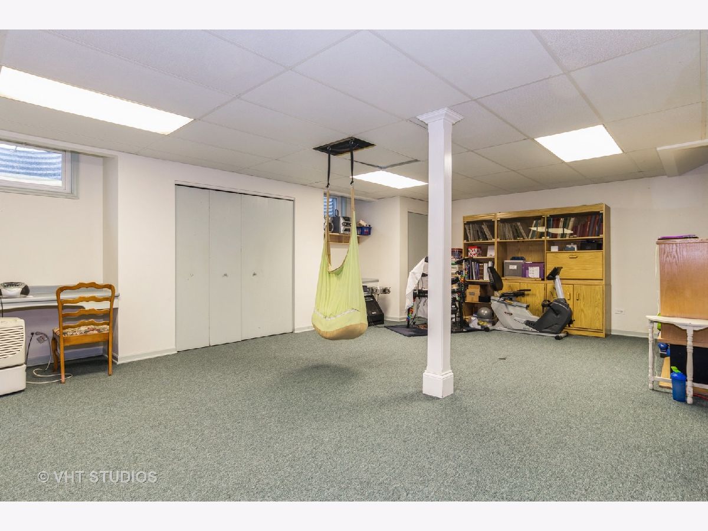
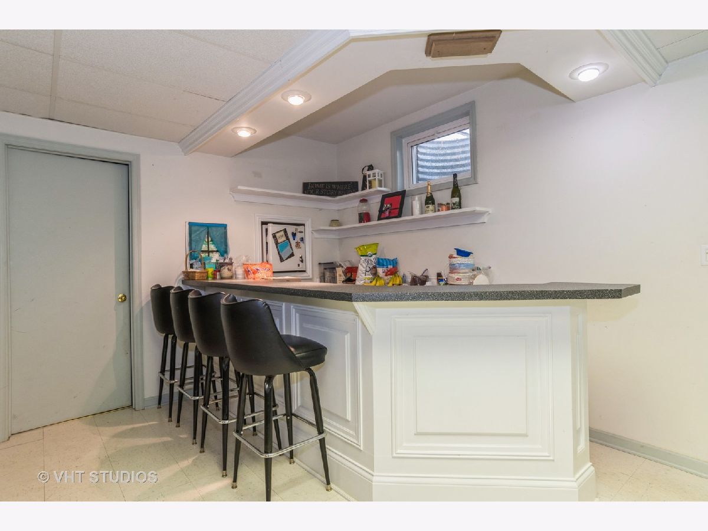
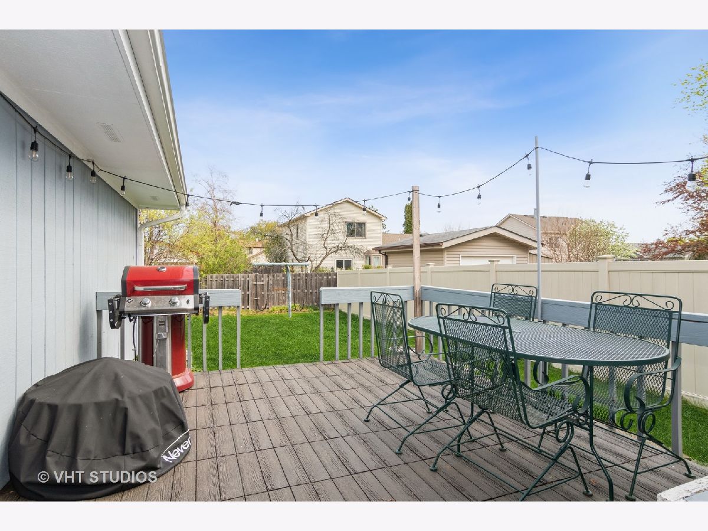
Room Specifics
Total Bedrooms: 3
Bedrooms Above Ground: 3
Bedrooms Below Ground: 0
Dimensions: —
Floor Type: —
Dimensions: —
Floor Type: —
Full Bathrooms: 2
Bathroom Amenities: —
Bathroom in Basement: 0
Rooms: Storage,Recreation Room
Basement Description: Finished
Other Specifics
| 2 | |
| — | |
| — | |
| — | |
| — | |
| 63X135X51X135 | |
| — | |
| Full | |
| — | |
| — | |
| Not in DB | |
| — | |
| — | |
| — | |
| — |
Tax History
| Year | Property Taxes |
|---|---|
| 2021 | $7,786 |
Contact Agent
Nearby Similar Homes
Nearby Sold Comparables
Contact Agent
Listing Provided By
Baird & Warner Fox Valley - Geneva


