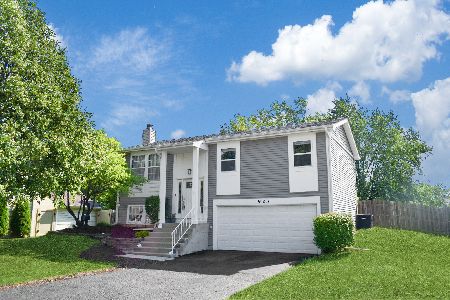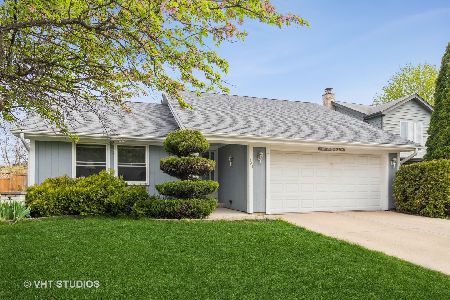465 Woodhollow Lane, Bartlett, Illinois 60103
$261,000
|
Sold
|
|
| Status: | Closed |
| Sqft: | 2,016 |
| Cost/Sqft: | $134 |
| Beds: | 3 |
| Baths: | 3 |
| Year Built: | 1992 |
| Property Taxes: | $6,301 |
| Days On Market: | 3631 |
| Lot Size: | 0,19 |
Description
Beautiful well maintained home - Move In Ready! Fresh paint, brick fireplace, lots of storage! Gleaming hardwood floors throughout spacious living room, family room and dining room. Open concept kitchen with new stainless steel appliances, granite island & countertops connects to bright sunroom with cathedral ceilings. 1st floor laundry/mudd room with plenty of room for extra storage. Master suite with double door entry, jacuzzi tub, twin sinks, and walk-in closet. Full Basement with plenty of storage including a huge cedar closet, workroom plus... Custom 14'x12' shed in backyard great for storing all your gardening tools. Concrete patio with gas grill perfect for entertaining. Tear off Roof 5 years old and updated 200 Amp electric. Perfect location- close to schools, parks, shopping, train station and Elgin O'Hare. Priced to sell! Estate Sale-As Is.
Property Specifics
| Single Family | |
| — | |
| — | |
| 1992 | |
| Full | |
| — | |
| No | |
| 0.19 |
| Du Page | |
| — | |
| 0 / Not Applicable | |
| None | |
| Public | |
| Public Sewer | |
| 09112249 | |
| 0112110005 |
Nearby Schools
| NAME: | DISTRICT: | DISTANCE: | |
|---|---|---|---|
|
Grade School
Centennial School |
46 | — | |
|
Middle School
East View Middle School |
46 | Not in DB | |
|
High School
Bartlett High School |
46 | Not in DB | |
Property History
| DATE: | EVENT: | PRICE: | SOURCE: |
|---|---|---|---|
| 25 Mar, 2016 | Sold | $261,000 | MRED MLS |
| 3 Feb, 2016 | Under contract | $269,900 | MRED MLS |
| 7 Jan, 2016 | Listed for sale | $269,900 | MRED MLS |
| 29 Dec, 2023 | Sold | $405,000 | MRED MLS |
| 16 Nov, 2023 | Under contract | $389,000 | MRED MLS |
| 3 Nov, 2023 | Listed for sale | $389,000 | MRED MLS |
Room Specifics
Total Bedrooms: 3
Bedrooms Above Ground: 3
Bedrooms Below Ground: 0
Dimensions: —
Floor Type: Carpet
Dimensions: —
Floor Type: Carpet
Full Bathrooms: 3
Bathroom Amenities: Whirlpool,Double Sink
Bathroom in Basement: 0
Rooms: Heated Sun Room
Basement Description: Partially Finished
Other Specifics
| 2 | |
| — | |
| Concrete | |
| Patio | |
| — | |
| 80 X 135 | |
| — | |
| Full | |
| Vaulted/Cathedral Ceilings, Hardwood Floors, First Floor Laundry | |
| Range, Dishwasher, Refrigerator, Washer, Dryer, Disposal, Stainless Steel Appliance(s) | |
| Not in DB | |
| — | |
| — | |
| — | |
| Wood Burning, Gas Log, Gas Starter |
Tax History
| Year | Property Taxes |
|---|---|
| 2016 | $6,301 |
| 2023 | $9,786 |
Contact Agent
Nearby Similar Homes
Nearby Sold Comparables
Contact Agent
Listing Provided By
Forse Real Estate LLC







