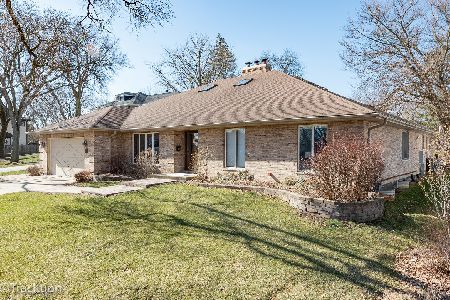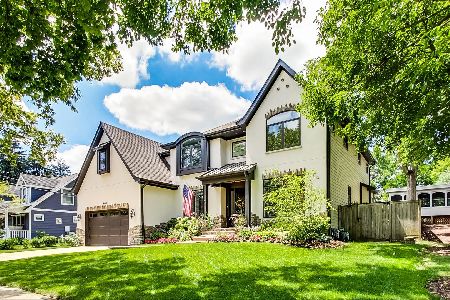4610 Elm Street, Downers Grove, Illinois 60515
$734,000
|
Sold
|
|
| Status: | Closed |
| Sqft: | 3,310 |
| Cost/Sqft: | $226 |
| Beds: | 4 |
| Baths: | 5 |
| Year Built: | 1986 |
| Property Taxes: | $14,312 |
| Days On Market: | 2845 |
| Lot Size: | 0,31 |
Description
Rarely available brick ranch on large lot blocks from downtown DG, Main Street train station and Washington Park. Huge addition in 2007 turned this home into a 3,300 sq ft paradise w/soaring ceilings. 5 bedrooms, 5 baths, 3 fireplaces, additional 1,736 sq ft of finished basement includes 28x27 living room, 5th bedroom, full bath, game room and media room. Tons of storage in enormous cement crawl. Fabulous 85x164 lot with large custom paver patio w/firepit. Gourmet kitch includes vaulted ceilings, 2 islands, huge walk-in pantry, wet bar w/bev fridge and one of 3 fireplaces. Master suite w/lux bath, 3 more bedrooms on main level, one with private bath. 3 more full baths, one that is handicap accessible. Whole house generator, stone fireplaces, office, fab mud/laundry room, ranches like this are hard to find, especially in such a fantastic location!
Property Specifics
| Single Family | |
| — | |
| Ranch | |
| 1986 | |
| Full | |
| — | |
| No | |
| 0.31 |
| Du Page | |
| — | |
| 0 / Not Applicable | |
| None | |
| Lake Michigan | |
| Public Sewer | |
| 09875651 | |
| 0905325033 |
Nearby Schools
| NAME: | DISTRICT: | DISTANCE: | |
|---|---|---|---|
|
Grade School
Lester Elementary School |
58 | — | |
|
Middle School
Herrick Middle School |
58 | Not in DB | |
|
High School
North High School |
99 | Not in DB | |
Property History
| DATE: | EVENT: | PRICE: | SOURCE: |
|---|---|---|---|
| 13 Jul, 2018 | Sold | $734,000 | MRED MLS |
| 6 May, 2018 | Under contract | $749,000 | MRED MLS |
| 5 Apr, 2018 | Listed for sale | $749,000 | MRED MLS |
| 26 May, 2023 | Sold | $922,500 | MRED MLS |
| 6 Mar, 2023 | Under contract | $900,000 | MRED MLS |
| 2 Mar, 2023 | Listed for sale | $900,000 | MRED MLS |
Room Specifics
Total Bedrooms: 5
Bedrooms Above Ground: 4
Bedrooms Below Ground: 1
Dimensions: —
Floor Type: Hardwood
Dimensions: —
Floor Type: Carpet
Dimensions: —
Floor Type: Carpet
Dimensions: —
Floor Type: —
Full Bathrooms: 5
Bathroom Amenities: Whirlpool,Separate Shower,Handicap Shower,Steam Shower,Double Sink,European Shower
Bathroom in Basement: 1
Rooms: Bedroom 5,Breakfast Room,Foyer,Game Room,Media Room,Office,Recreation Room
Basement Description: Finished,Crawl
Other Specifics
| 2.5 | |
| Concrete Perimeter | |
| — | |
| Patio, Brick Paver Patio | |
| — | |
| 84X164 | |
| Pull Down Stair | |
| Full | |
| Vaulted/Cathedral Ceilings, Skylight(s), Bar-Wet, Hardwood Floors, First Floor Bedroom, First Floor Full Bath | |
| Double Oven, Microwave, Dishwasher, Refrigerator, Bar Fridge, Washer, Dryer, Disposal, Trash Compactor, Wine Refrigerator, Cooktop, Built-In Oven | |
| Not in DB | |
| Sidewalks, Street Lights, Street Paved | |
| — | |
| — | |
| Gas Log |
Tax History
| Year | Property Taxes |
|---|---|
| 2018 | $14,312 |
| 2023 | $14,166 |
Contact Agent
Nearby Similar Homes
Nearby Sold Comparables
Contact Agent
Listing Provided By
Baird & Warner











