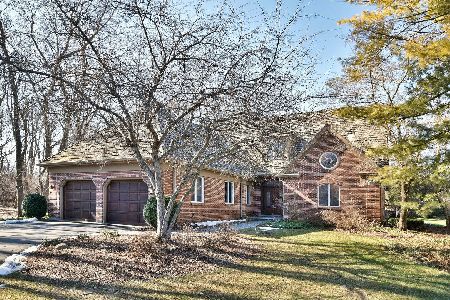4610 Forest Way Circle, Long Grove, Illinois 60047
$545,000
|
Sold
|
|
| Status: | Closed |
| Sqft: | 3,069 |
| Cost/Sqft: | $188 |
| Beds: | 3 |
| Baths: | 4 |
| Year Built: | 1989 |
| Property Taxes: | $14,497 |
| Days On Market: | 2065 |
| Lot Size: | 0,32 |
Description
Welcome to your private getaway. Nestled on a wooded cul-de-sac lot, this home will make you feel like you are living at a resort year round. Dramatic two story cathedral ceiling greets you at the front door. Newly designed dining room features elegant, custom wood work. Custom crafted wrap around cabinetry from living room to family room with built in wet bar and wine rack. Newly remodeled gourmet kitchen. Distressed hardwood floors. First floor master bedroom with sitting area opens to extended deck for morning coffee. Master bath has been updated with jacuzzi style tub and full, steamer shower. Located on the second floor, the second and third bedrooms, each with their own full bath give family members or guests their own privacy. The three season room features walls of windows which offer unparalleled views of the surrounding forest. The expansive deck provides lots of room for entertaining or just relaxing in your own private setting. A built in stone path adds character and blends in with the surroundings. And, for peace of mind, the cedar shake roof was completely replaced in 2016, water heater and battery backup sump pump system in 2018, and the HVAC in 2019. Security system. Once you come in, you won't want to leave.
Property Specifics
| Single Family | |
| — | |
| — | |
| 1989 | |
| Partial | |
| — | |
| No | |
| 0.32 |
| Lake | |
| — | |
| 500 / Monthly | |
| Water,Insurance,Security,TV/Cable,Lawn Care,Snow Removal | |
| Community Well | |
| Public Sewer | |
| 10730597 | |
| 14132010630000 |
Nearby Schools
| NAME: | DISTRICT: | DISTANCE: | |
|---|---|---|---|
|
Grade School
Country Meadows Elementary Schoo |
96 | — | |
|
Middle School
Woodlawn Middle School |
96 | Not in DB | |
|
High School
Adlai E Stevenson High School |
125 | Not in DB | |
Property History
| DATE: | EVENT: | PRICE: | SOURCE: |
|---|---|---|---|
| 24 Jul, 2020 | Sold | $545,000 | MRED MLS |
| 9 Jun, 2020 | Under contract | $577,000 | MRED MLS |
| 30 May, 2020 | Listed for sale | $577,000 | MRED MLS |
| 27 Apr, 2023 | Sold | $650,000 | MRED MLS |
| 24 Mar, 2023 | Under contract | $685,000 | MRED MLS |
| — | Last price change | $699,000 | MRED MLS |
| 16 Feb, 2023 | Listed for sale | $725,000 | MRED MLS |
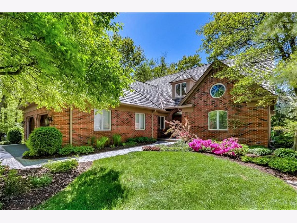
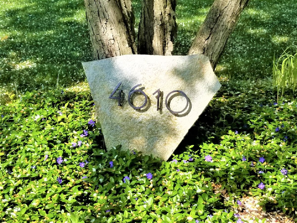
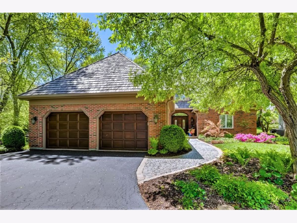
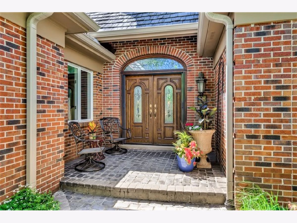
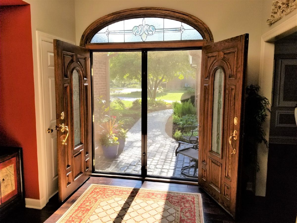
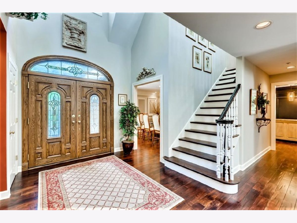
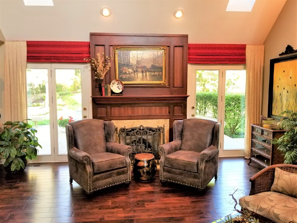
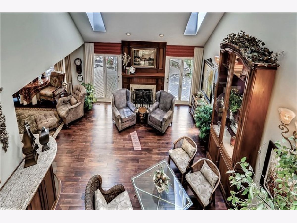
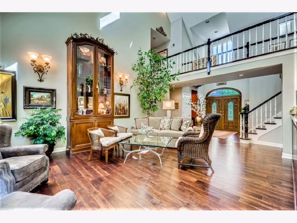
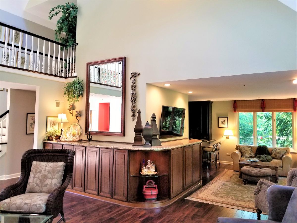
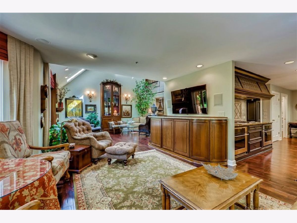
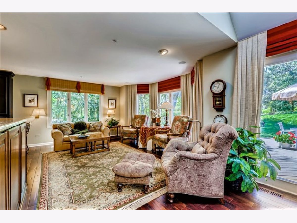
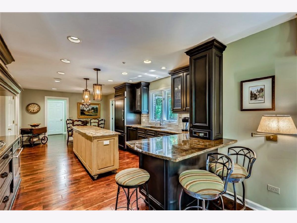
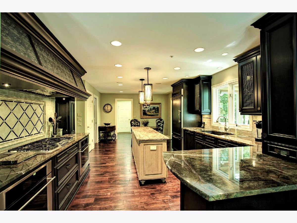
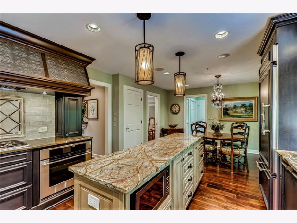
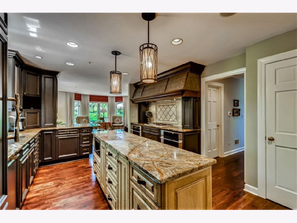
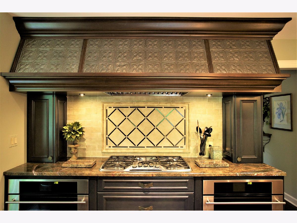
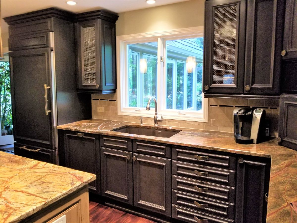
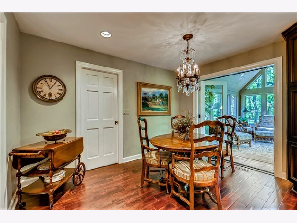
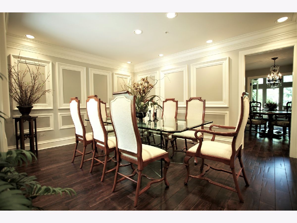
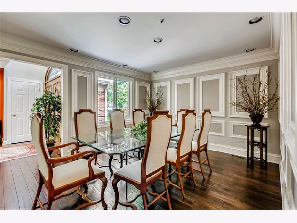
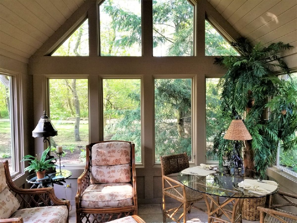
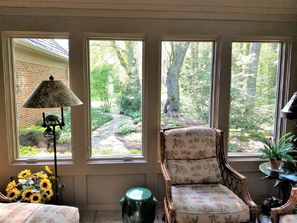
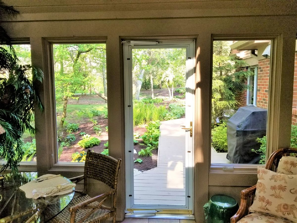
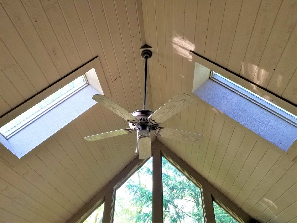
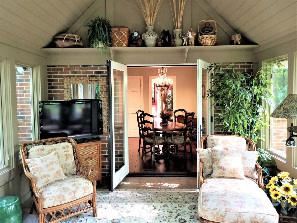
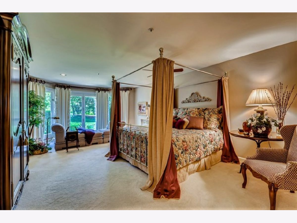
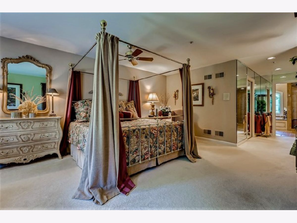
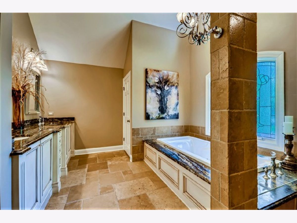
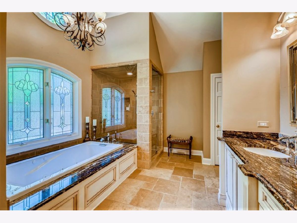
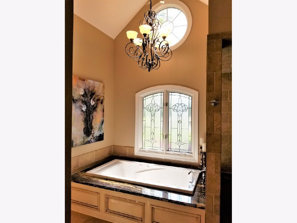
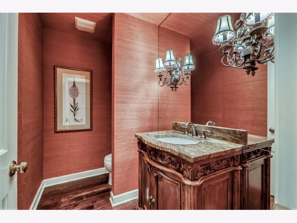
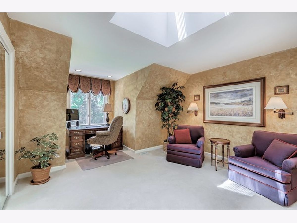
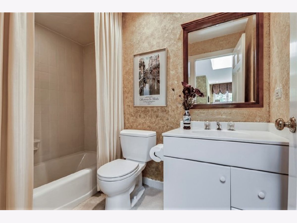
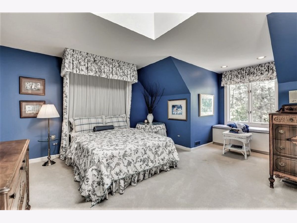
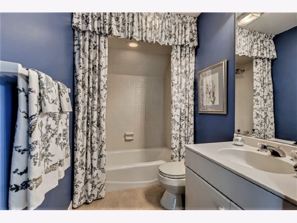
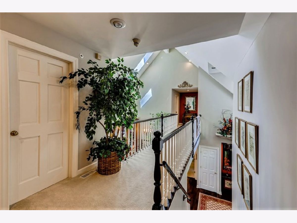
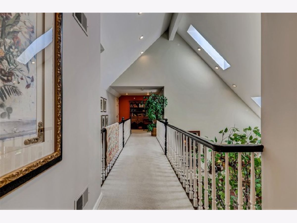
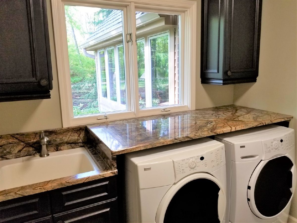
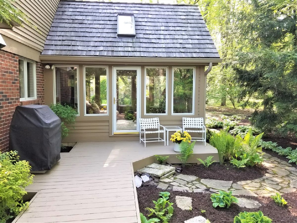
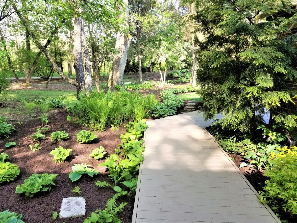
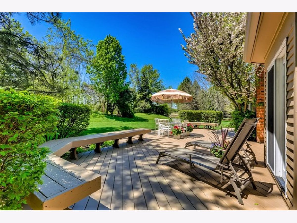
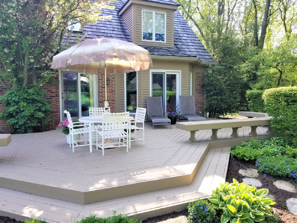
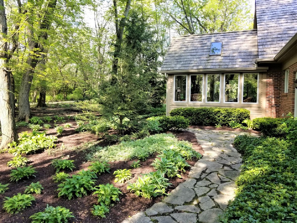
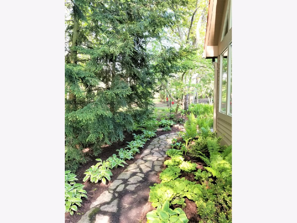
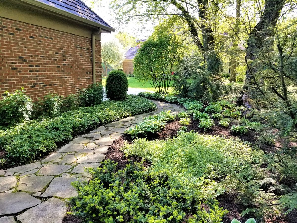
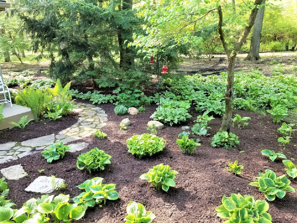
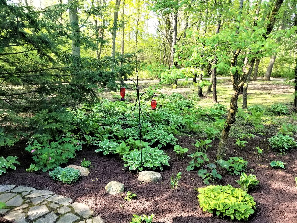
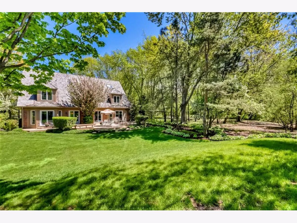
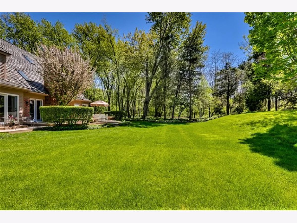
Room Specifics
Total Bedrooms: 3
Bedrooms Above Ground: 3
Bedrooms Below Ground: 0
Dimensions: —
Floor Type: Carpet
Dimensions: —
Floor Type: Carpet
Full Bathrooms: 4
Bathroom Amenities: Whirlpool,Separate Shower,Steam Shower,Double Sink
Bathroom in Basement: 0
Rooms: Eating Area,Sun Room,Foyer
Basement Description: Unfinished
Other Specifics
| 2 | |
| Concrete Perimeter | |
| Asphalt | |
| Deck, Outdoor Grill | |
| Cul-De-Sac,Landscaped,Wooded,Mature Trees | |
| 138X120X85X115X58X35 | |
| — | |
| Full | |
| Vaulted/Cathedral Ceilings, Skylight(s), Bar-Wet, Hardwood Floors, First Floor Bedroom, First Floor Laundry, First Floor Full Bath, Walk-In Closet(s) | |
| Double Oven, Microwave, Dishwasher, Refrigerator, Washer, Dryer, Disposal, Cooktop, Built-In Oven, Range Hood, Water Softener Owned | |
| Not in DB | |
| Lake, Street Paved | |
| — | |
| — | |
| Gas Log |
Tax History
| Year | Property Taxes |
|---|---|
| 2020 | $14,497 |
| 2023 | $16,521 |
Contact Agent
Nearby Similar Homes
Nearby Sold Comparables
Contact Agent
Listing Provided By
Homesmart Connect LLC



