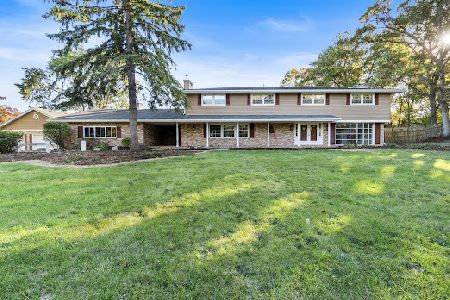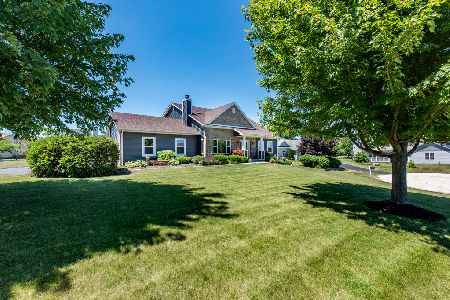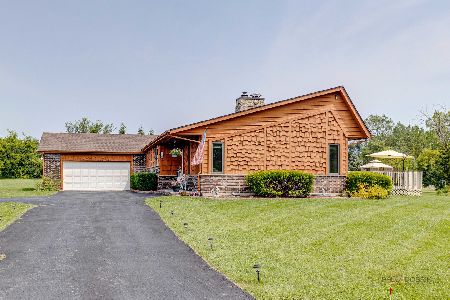4610 Rose Court, Winthrop Harbor, Illinois 60096
$360,000
|
Sold
|
|
| Status: | Closed |
| Sqft: | 2,984 |
| Cost/Sqft: | $117 |
| Beds: | 6 |
| Baths: | 3 |
| Year Built: | 1995 |
| Property Taxes: | $10,573 |
| Days On Market: | 1750 |
| Lot Size: | 0,76 |
Description
Welcome to this unique & sprawling Custom Built Home. Located on a quiet cul de sac, situated on over 3/4 of an acre lot in a quiet neighborhood. Inviting, expansive front porch greets you as you enter the beautiful home with restained and refinished bamboo flooring thru-out main level. The kitchen boasts NEW kitchen cabinets, above & under cabinet lighting, New granite counter-tops, ALL New SS appliances and is open to the sun-drenched family room complemented by a cozy gas start fireplace. Dining room is well-positioned off the Kitchen and opens to the Living Room. Retreat upstairs to 6 generous-sized bedrooms all equipped with ceiling fans, and freshly painted with new carpeting. The main bedroom is completed with 2 separate walk-in closets, dual sink vanities, stand-up shower, and a soaker tub. 2nd Floor laundry for convenience with an abundance of cabinets, and sink for possible kitchenette. Loft or recreational room forms a cohesive space for office, playroom, media room, or workout room. Venture outside to your backyard paradise that features a New deck and soak up the peace and serenity the yard offers. Basement is ready for your personal finishes, roughed in for a bathroom. Plenty of room in the 4 car oversized garage with 10-foot ceilings for all your vehicles, toys, or set up a workshop. Newer Roof, furnace, water heater and asphalt driveway. Close to Tollway, Metra, Illinois Beach State Park and Marina. Schedule to see this ONE today! *****Multiple Offers received. Calling for highest and best by 4/6 2pm tomorrow.
Property Specifics
| Single Family | |
| — | |
| — | |
| 1995 | |
| Full | |
| — | |
| No | |
| 0.76 |
| Lake | |
| — | |
| — / Not Applicable | |
| None | |
| Public | |
| Septic-Private | |
| 11040639 | |
| 04081040140000 |
Nearby Schools
| NAME: | DISTRICT: | DISTANCE: | |
|---|---|---|---|
|
Middle School
Beach Park Middle School |
3 | Not in DB | |
|
High School
Zion-benton Twnshp Hi School |
126 | Not in DB | |
Property History
| DATE: | EVENT: | PRICE: | SOURCE: |
|---|---|---|---|
| 30 Apr, 2021 | Sold | $360,000 | MRED MLS |
| 6 Apr, 2021 | Under contract | $349,900 | MRED MLS |
| 2 Apr, 2021 | Listed for sale | $349,900 | MRED MLS |
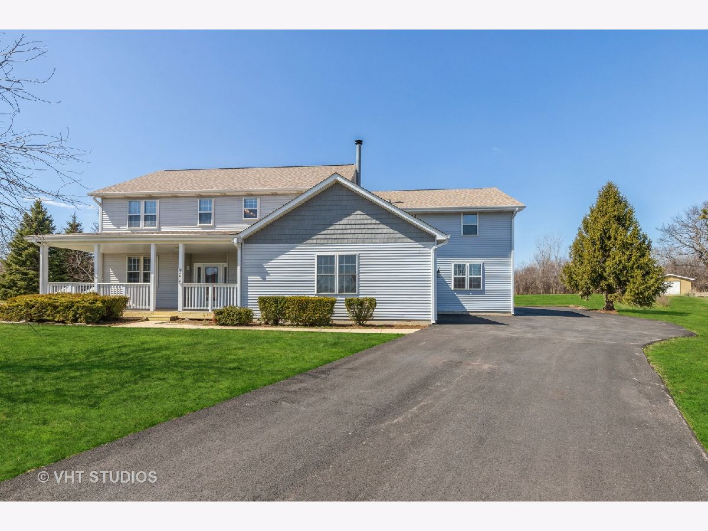
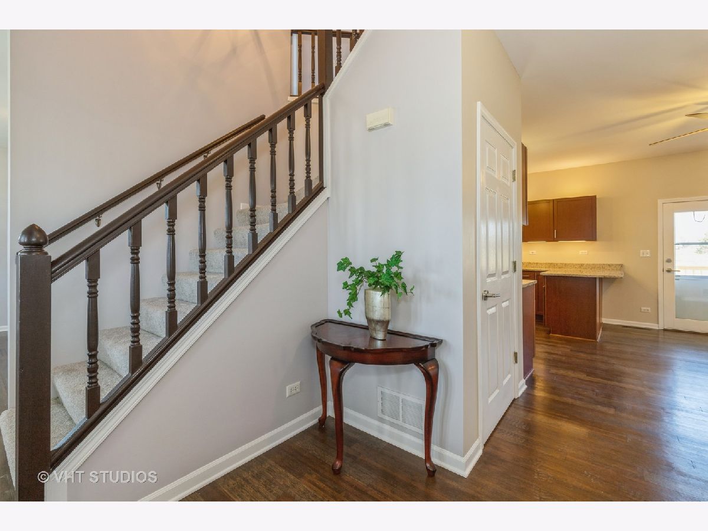
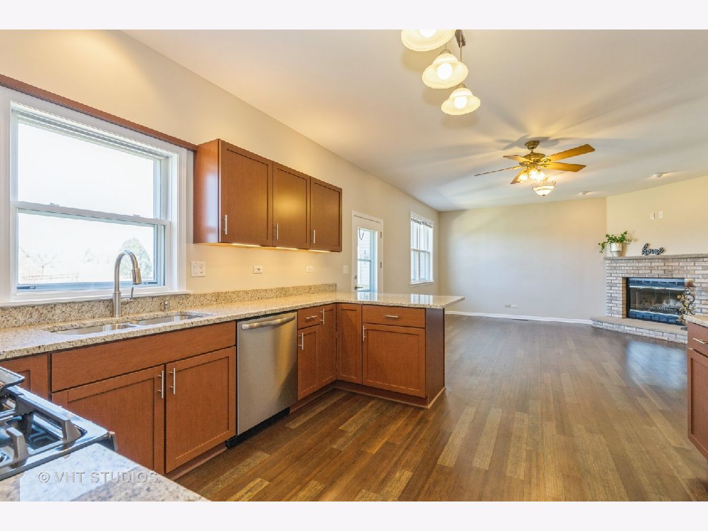
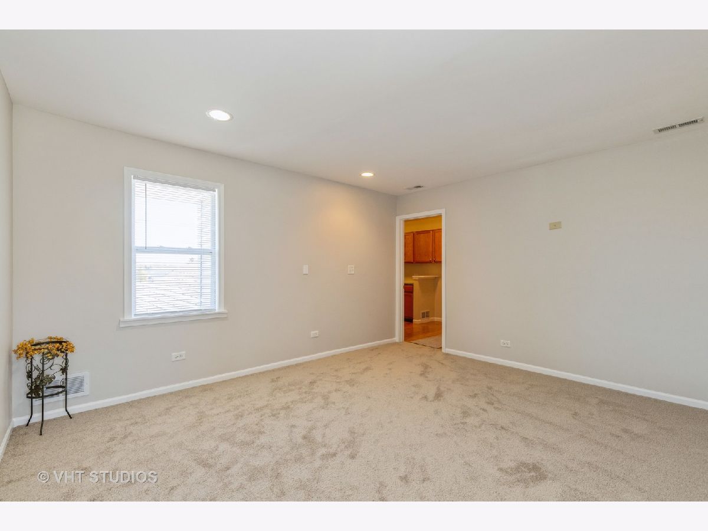
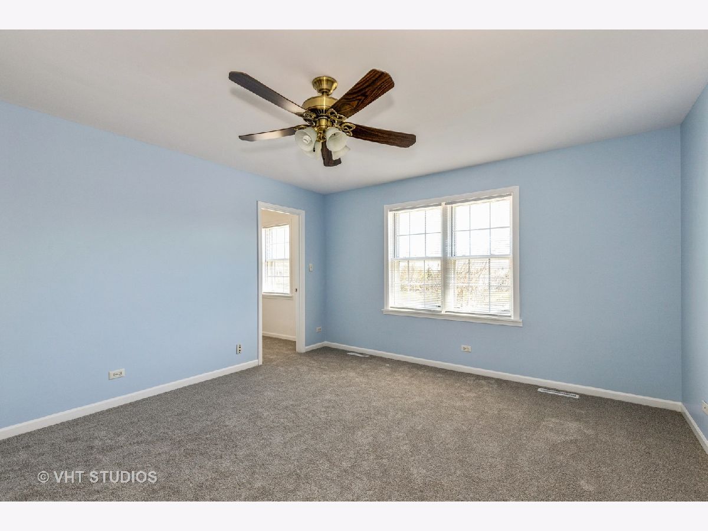
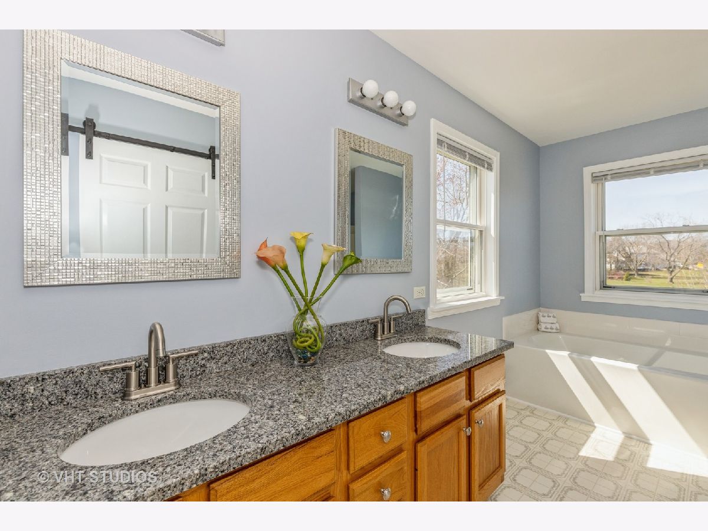
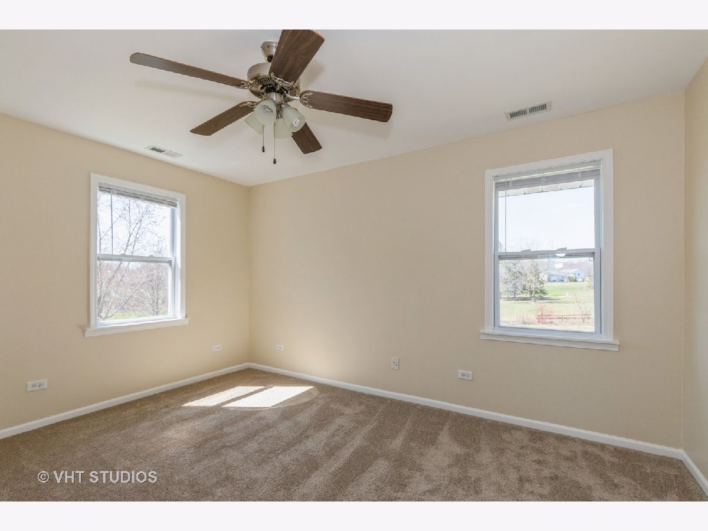
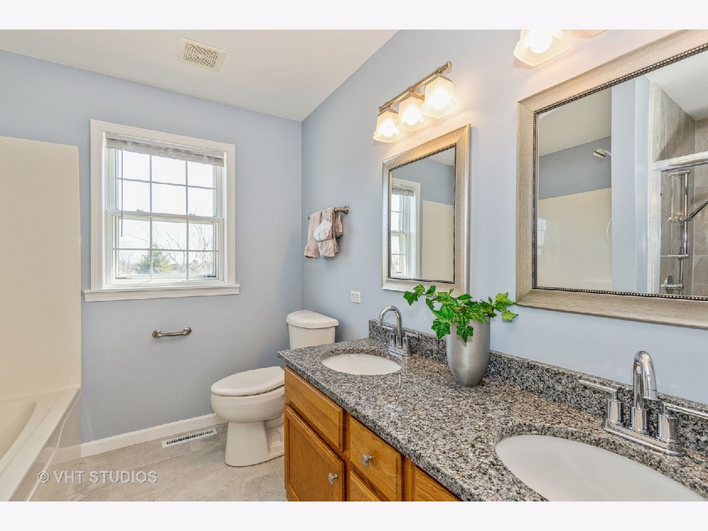
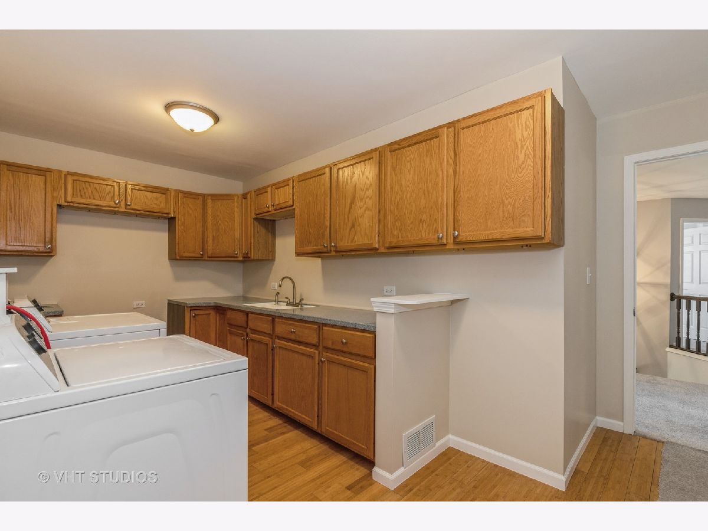
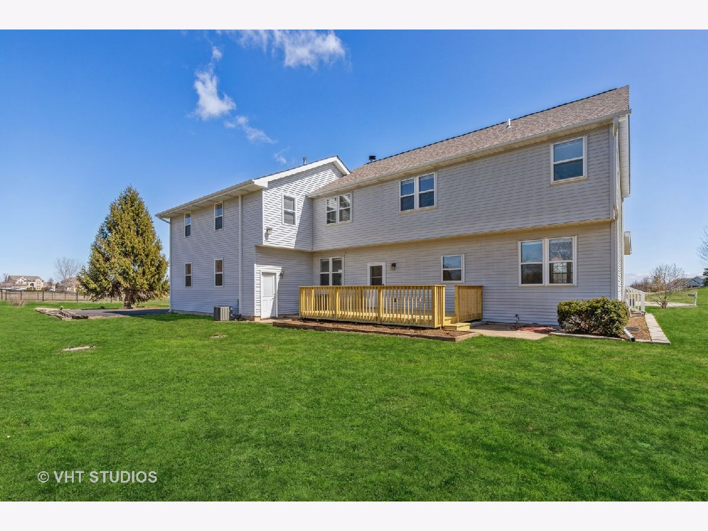
Room Specifics
Total Bedrooms: 6
Bedrooms Above Ground: 6
Bedrooms Below Ground: 0
Dimensions: —
Floor Type: Carpet
Dimensions: —
Floor Type: Carpet
Dimensions: —
Floor Type: Carpet
Dimensions: —
Floor Type: —
Dimensions: —
Floor Type: —
Full Bathrooms: 3
Bathroom Amenities: Separate Shower,Double Sink,Soaking Tub
Bathroom in Basement: 0
Rooms: Bedroom 5,Bedroom 6,Loft
Basement Description: Unfinished,Bathroom Rough-In
Other Specifics
| 4 | |
| Concrete Perimeter | |
| Asphalt | |
| Deck, Porch, Storms/Screens, Fire Pit | |
| Cul-De-Sac | |
| 33106 | |
| — | |
| Full | |
| Hardwood Floors, Second Floor Laundry, Walk-In Closet(s), Drapes/Blinds, Granite Counters, Separate Dining Room | |
| Range, Microwave, Dishwasher, Refrigerator, Washer, Dryer, Disposal, Stainless Steel Appliance(s) | |
| Not in DB | |
| — | |
| — | |
| — | |
| Wood Burning, Gas Starter |
Tax History
| Year | Property Taxes |
|---|---|
| 2021 | $10,573 |
Contact Agent
Nearby Sold Comparables
Contact Agent
Listing Provided By
Baird & Warner

