4610 Valerie Drive, Crystal Lake, Illinois 60014
$429,900
|
Sold
|
|
| Status: | Closed |
| Sqft: | 2,023 |
| Cost/Sqft: | $213 |
| Beds: | 3 |
| Baths: | 3 |
| Year Built: | 1983 |
| Property Taxes: | $7,782 |
| Days On Market: | 311 |
| Lot Size: | 0,00 |
Description
This beautifully maintained home sits on a spacious half-acre lot in a quiet, established neighborhood and is full of thoughtful updates and charm. Step inside to discover a newly remodeled kitchen featuring brand-new maple cabinets, Quartz countertops, and a farmhouse sink. Kinetico reverse osmosis water system-perfect for clean, great-tasting water right from the sink tap. The main level offers new luxury vinyl plank flooring, a bright and functional layout, and a convenient first-floor laundry room. Upstairs, you'll find three generously sized bedrooms and two full bathrooms, including a spacious primary suite. Love to be outdoors? You'll fall in love with the fully fenced backyard-plenty of space to relax, play, or host summer get-togethers. And don't miss the heated 2-car garage, complete with a gas infrared heater -perfect for chilly Midwest winters. Minutes from the Pingree Road Metra Station, making travel to and from the city a breeze. This home combines comfort, function, and style, all in a location that's close to schools, parks, shopping, and everything Crystal Lake has to offer. Don't miss your chance to make this one yours-schedule your showing today!
Property Specifics
| Single Family | |
| — | |
| — | |
| 1983 | |
| — | |
| — | |
| No | |
| — |
| — | |
| — | |
| — / Not Applicable | |
| — | |
| — | |
| — | |
| 12334800 | |
| 1903128014 |
Nearby Schools
| NAME: | DISTRICT: | DISTANCE: | |
|---|---|---|---|
|
Grade School
Coventry Elementary School |
47 | — | |
|
Middle School
Richard F Bernotas Middle School |
47 | Not in DB | |
|
High School
Crystal Lake Central High School |
155 | Not in DB | |
Property History
| DATE: | EVENT: | PRICE: | SOURCE: |
|---|---|---|---|
| 28 Jul, 2014 | Sold | $210,000 | MRED MLS |
| 13 Jun, 2014 | Under contract | $219,000 | MRED MLS |
| 6 Jun, 2014 | Listed for sale | $219,000 | MRED MLS |
| 16 May, 2025 | Sold | $429,900 | MRED MLS |
| 23 Apr, 2025 | Under contract | $429,900 | MRED MLS |
| 11 Apr, 2025 | Listed for sale | $429,900 | MRED MLS |
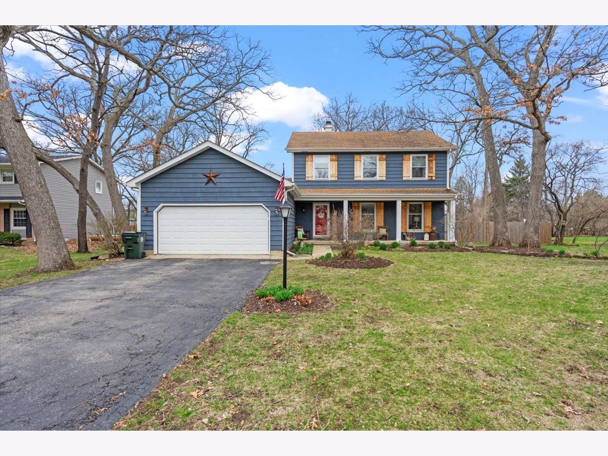
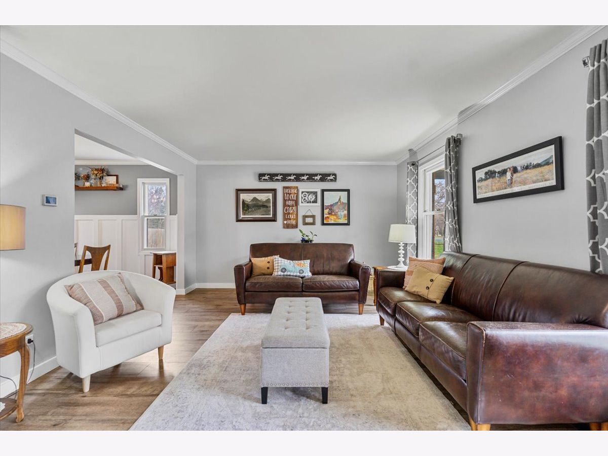
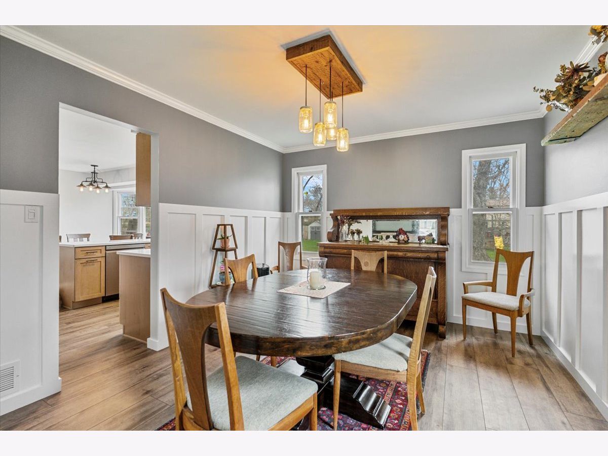
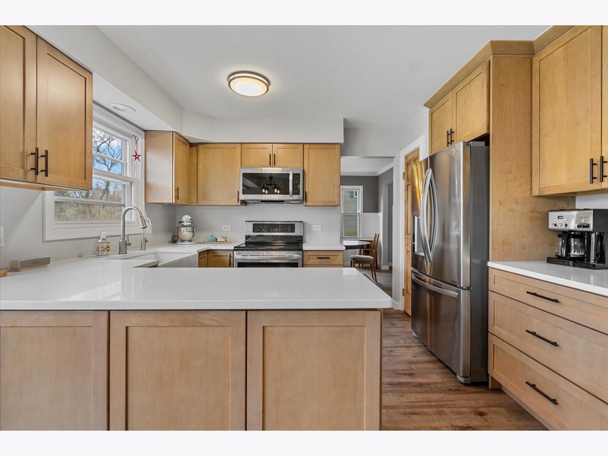
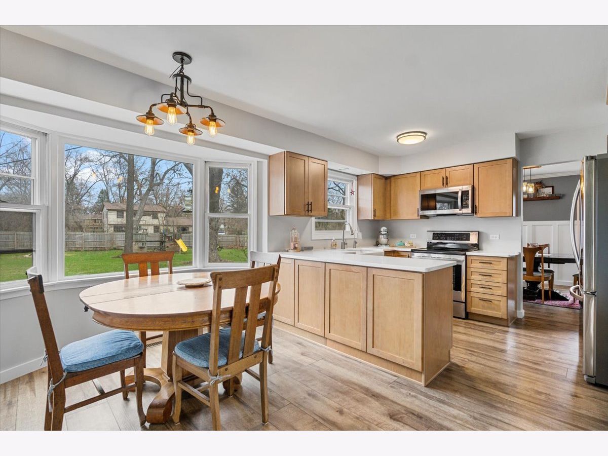
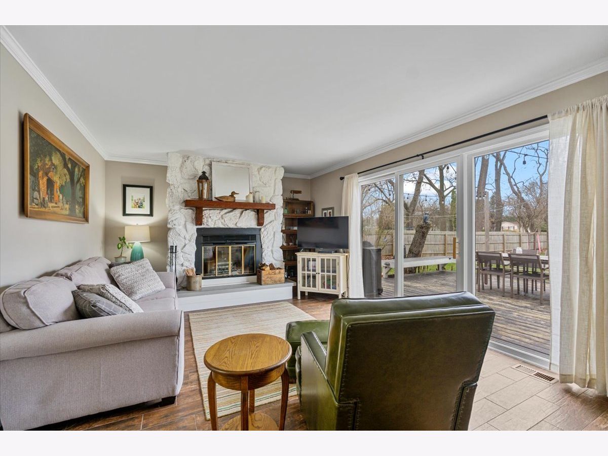
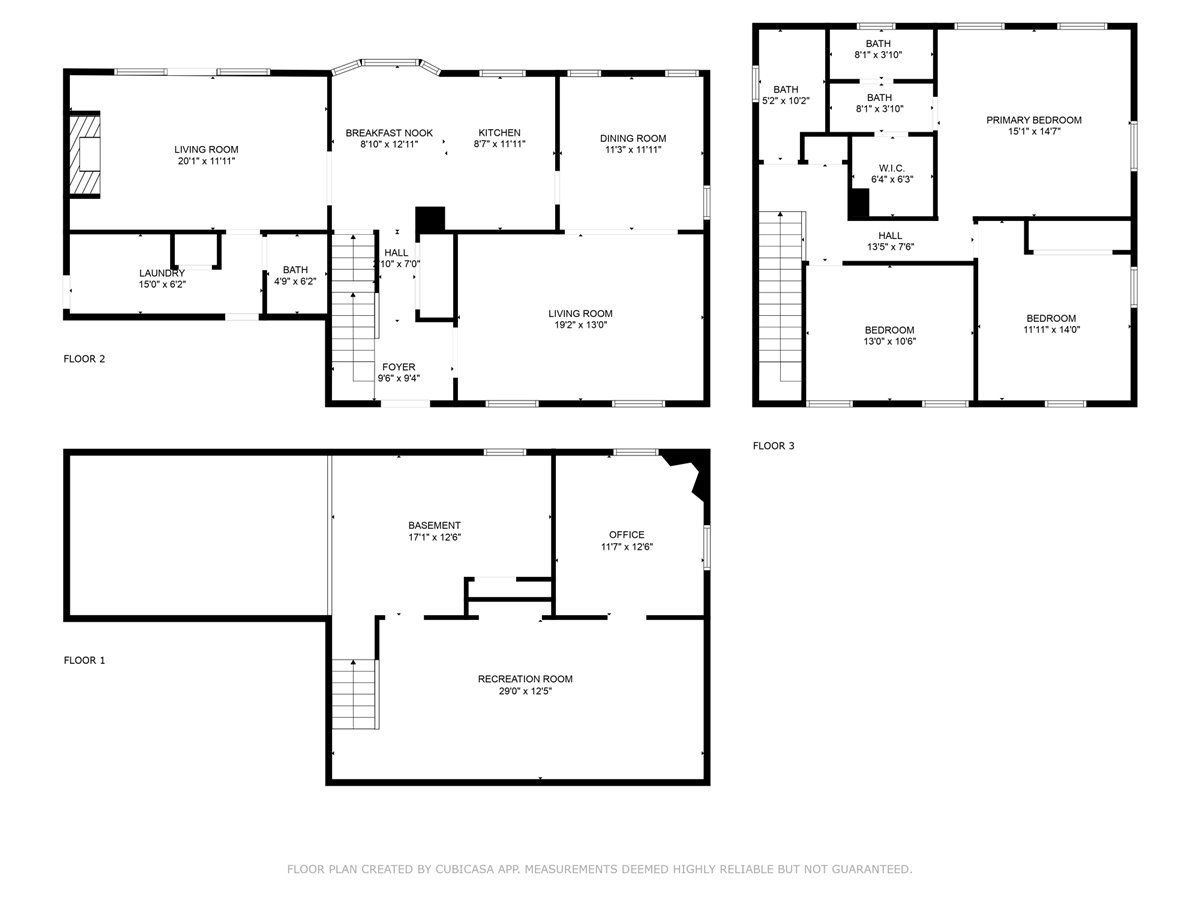
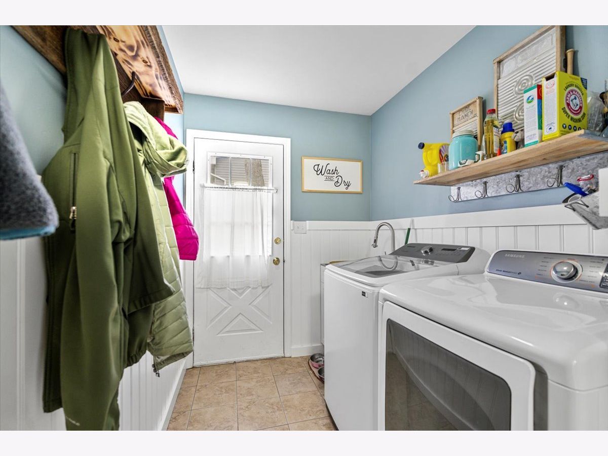
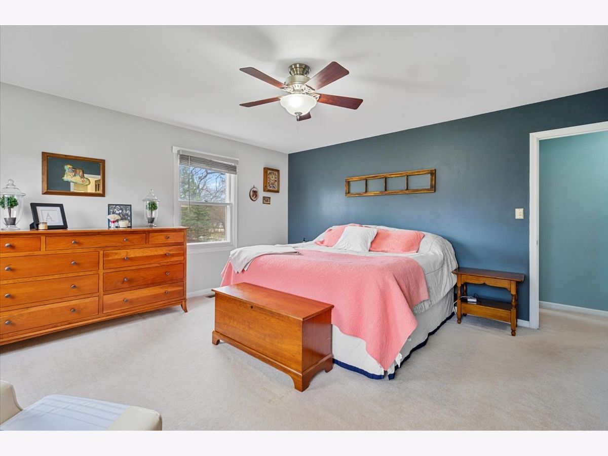
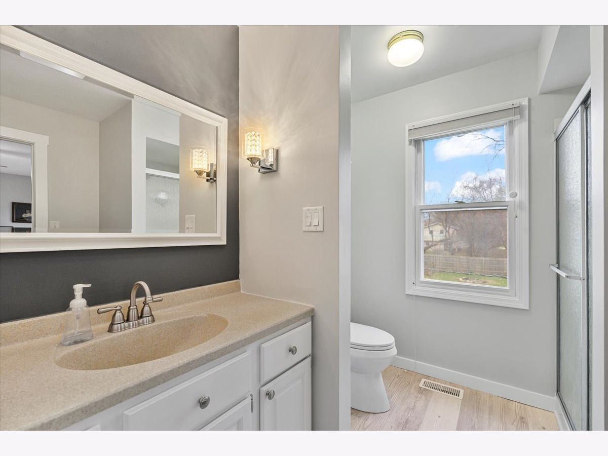
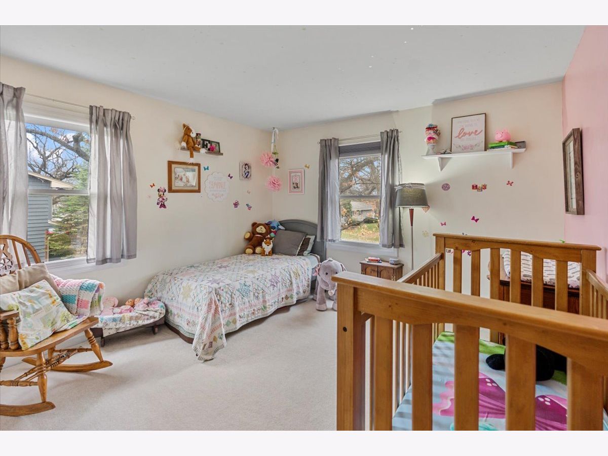
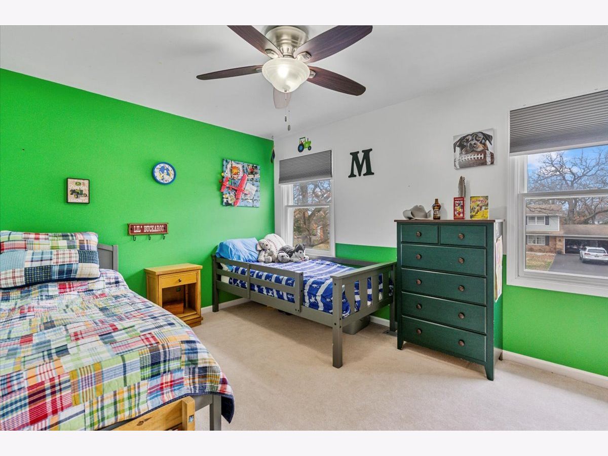
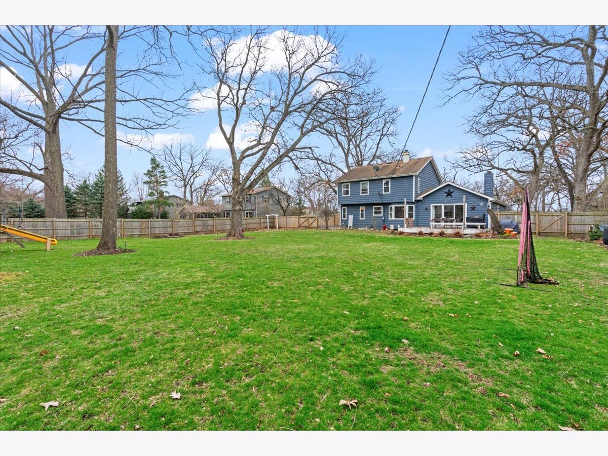
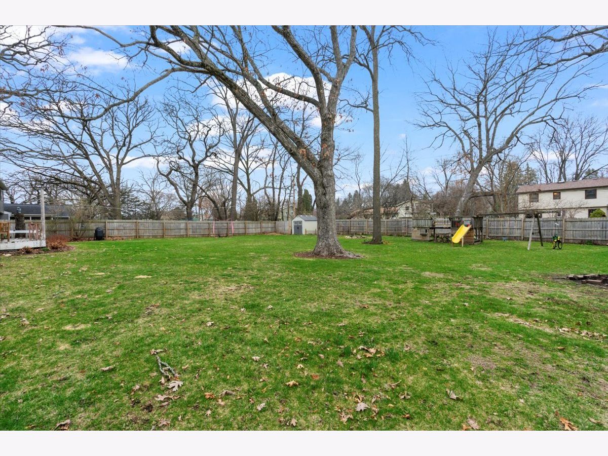
Room Specifics
Total Bedrooms: 3
Bedrooms Above Ground: 3
Bedrooms Below Ground: 0
Dimensions: —
Floor Type: —
Dimensions: —
Floor Type: —
Full Bathrooms: 3
Bathroom Amenities: —
Bathroom in Basement: 0
Rooms: —
Basement Description: —
Other Specifics
| 2 | |
| — | |
| — | |
| — | |
| — | |
| 117 X 187 X 117 X 187 | |
| Full | |
| — | |
| — | |
| — | |
| Not in DB | |
| — | |
| — | |
| — | |
| — |
Tax History
| Year | Property Taxes |
|---|---|
| 2014 | $5,791 |
| 2025 | $7,782 |
Contact Agent
Nearby Similar Homes
Nearby Sold Comparables
Contact Agent
Listing Provided By
RE/MAX Plaza









