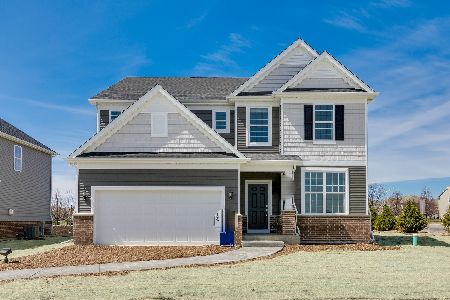4611 Sassafras Lane, Naperville, Illinois 60564
$900,000
|
Sold
|
|
| Status: | Closed |
| Sqft: | 4,205 |
| Cost/Sqft: | $210 |
| Beds: | 4 |
| Baths: | 5 |
| Year Built: | 2006 |
| Property Taxes: | $17,849 |
| Days On Market: | 1457 |
| Lot Size: | 0,51 |
Description
Stunning Stone, Brick & Cedar East facing Home In Ashwood Park on a half acre lot!! Grand two story Foyer, split staircase with wrought iron spindles & elegant wainscoting! 10 Ft. Ceiling throughout Main Level with High End Brazilian Cherry Wood Floors. Elegant Living & Dining with Transoms & Pillars. Gourmet kitchen with granite, Stainless Steel appliances, Dacor Double Oven & five burner stove, large island with Beverage Refrigerator & Veg sink with disposal! Elegant Family Room with stone fireplace, wet bar & two sets of french doors leading to the extra large Deck! Sun Filled SunRoom. Luxurious Master Bed Room With Sitting Area, Walk in Closet, a Decadent master Bath With His & Her Granite Vanities, Whirlpool & HUGE shower with two Body Sprays & Rain Shower! All Additional bedrooms with access to their own Baths! Extra large Mud Room with builtin cabinets & Shoe Rack! Full, Finished basement with fifth Bedroom & Bath. Awesome Wet Bar with builtin Beer Tap, two Wine Refrigerators Media & Entertainment Area. DIST.204 SCHOOLS. Ashwood Park is a Pool & Clubhouse Community.
Property Specifics
| Single Family | |
| — | |
| — | |
| 2006 | |
| — | |
| GABRIELLA | |
| No | |
| 0.51 |
| Will | |
| Ashwood Park | |
| 1460 / Annual | |
| — | |
| — | |
| — | |
| 11392522 | |
| 0701174030090000 |
Nearby Schools
| NAME: | DISTRICT: | DISTANCE: | |
|---|---|---|---|
|
Grade School
Peterson Elementary School |
204 | — | |
|
Middle School
Scullen Middle School |
204 | Not in DB | |
|
High School
Waubonsie Valley High School |
204 | Not in DB | |
Property History
| DATE: | EVENT: | PRICE: | SOURCE: |
|---|---|---|---|
| 18 May, 2011 | Sold | $550,000 | MRED MLS |
| 26 Apr, 2011 | Under contract | $564,900 | MRED MLS |
| — | Last price change | $649,900 | MRED MLS |
| 9 Feb, 2011 | Listed for sale | $700,000 | MRED MLS |
| 12 Apr, 2018 | Under contract | $0 | MRED MLS |
| 5 Apr, 2018 | Listed for sale | $0 | MRED MLS |
| 3 May, 2022 | Sold | $900,000 | MRED MLS |
| 16 Mar, 2022 | Under contract | $885,000 | MRED MLS |
| 3 Mar, 2022 | Listed for sale | $885,000 | MRED MLS |
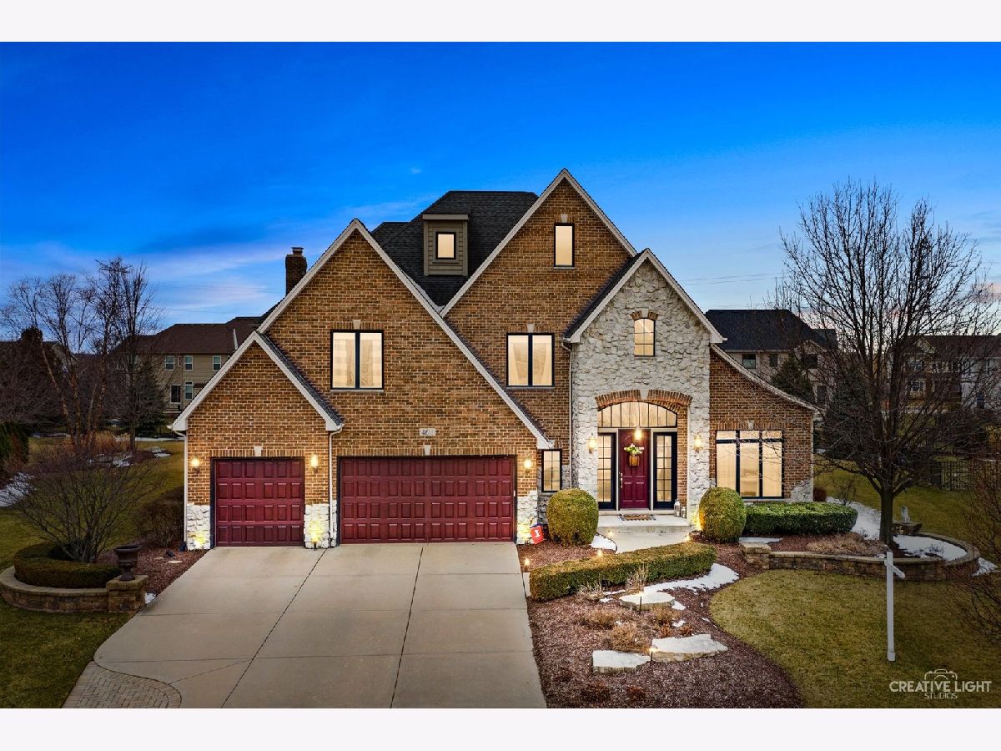
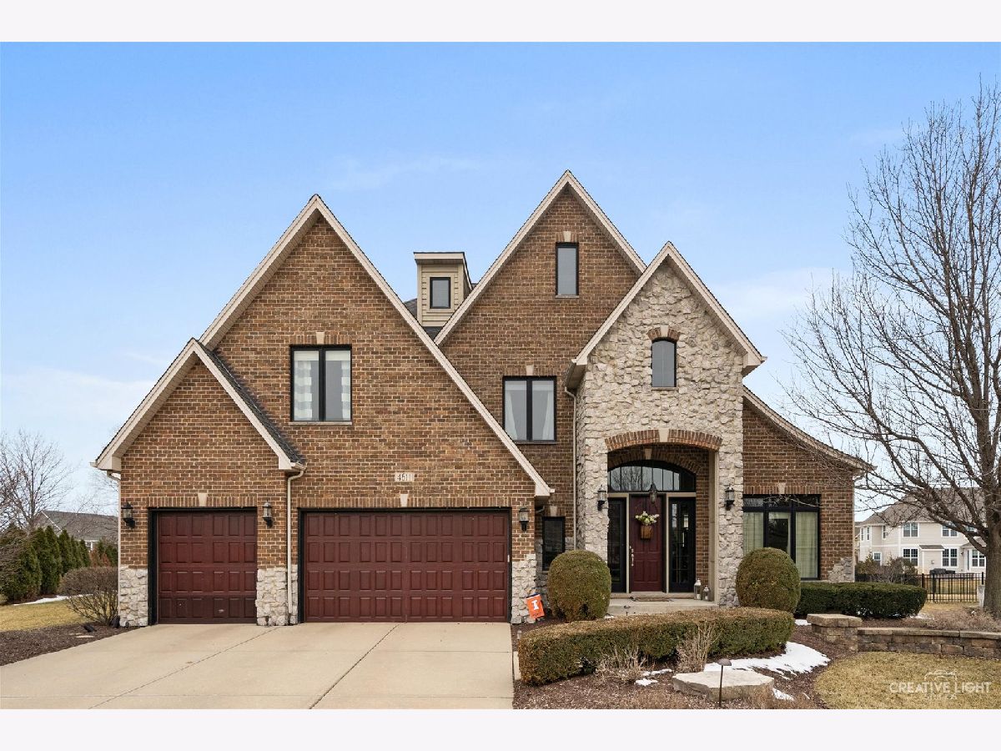
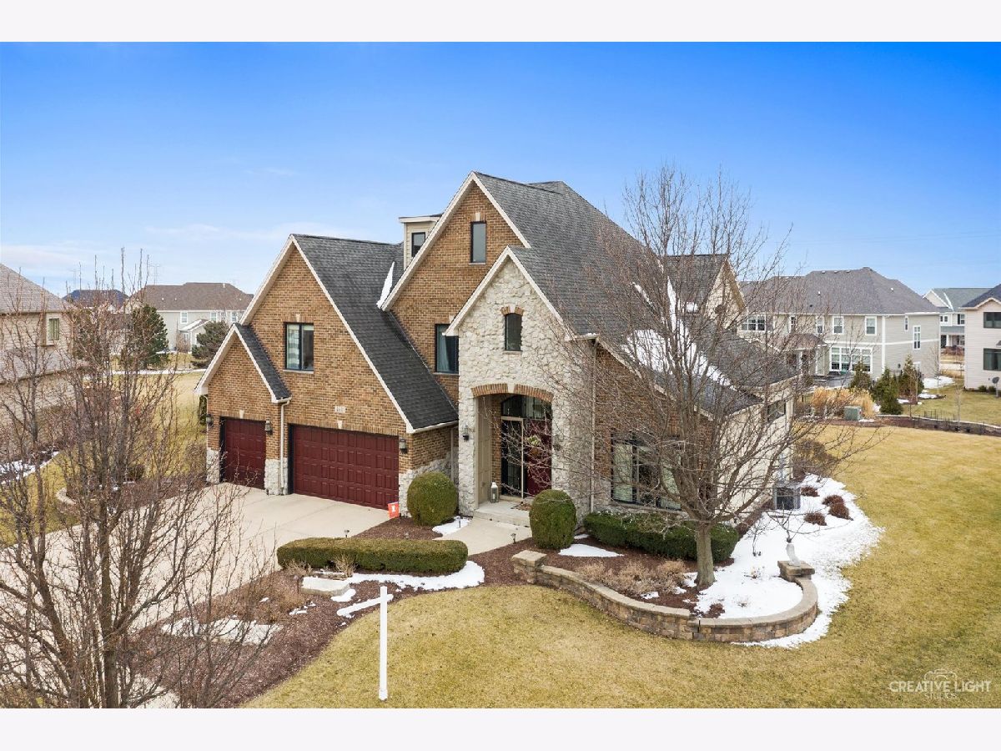









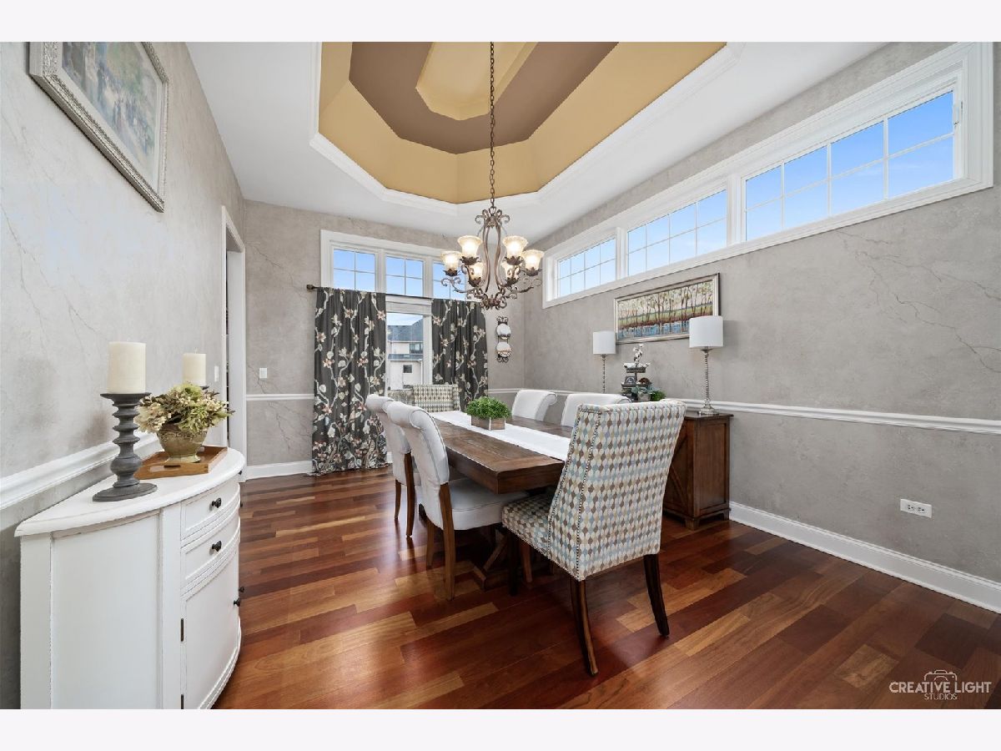



























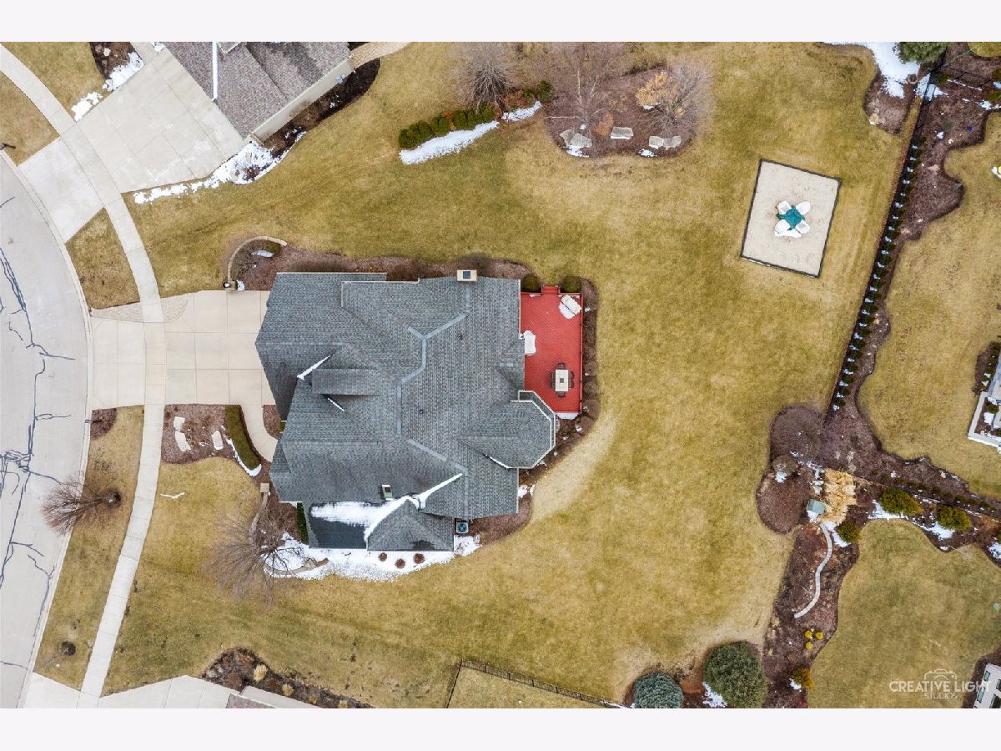


Room Specifics
Total Bedrooms: 5
Bedrooms Above Ground: 4
Bedrooms Below Ground: 1
Dimensions: —
Floor Type: —
Dimensions: —
Floor Type: —
Dimensions: —
Floor Type: —
Dimensions: —
Floor Type: —
Full Bathrooms: 5
Bathroom Amenities: Whirlpool,Separate Shower,Double Sink,Full Body Spray Shower
Bathroom in Basement: 1
Rooms: —
Basement Description: Finished
Other Specifics
| 3 | |
| — | |
| Concrete | |
| — | |
| — | |
| 108X209X196X150 | |
| Unfinished | |
| — | |
| — | |
| — | |
| Not in DB | |
| — | |
| — | |
| — | |
| — |
Tax History
| Year | Property Taxes |
|---|---|
| 2011 | $18,000 |
| 2022 | $17,849 |
Contact Agent
Nearby Similar Homes
Nearby Sold Comparables
Contact Agent
Listing Provided By
Keller Williams Infinity


