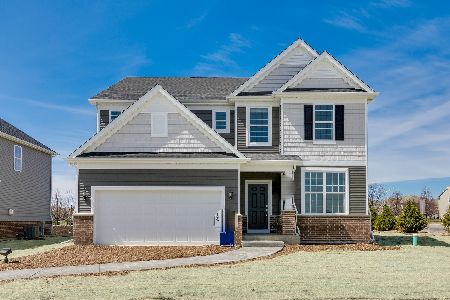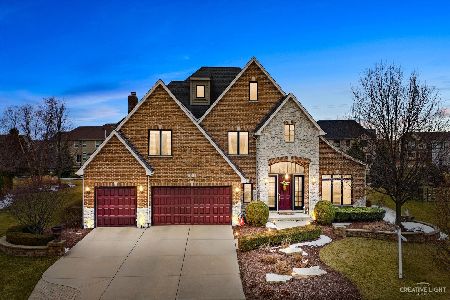4616 Shumard Lane, Naperville, Illinois 60564
$682,370
|
Sold
|
|
| Status: | Closed |
| Sqft: | 4,504 |
| Cost/Sqft: | $160 |
| Beds: | 4 |
| Baths: | 4 |
| Year Built: | 2015 |
| Property Taxes: | $4,485 |
| Days On Market: | 3878 |
| Lot Size: | 0,00 |
Description
NEW CUSTOM CONSTRUCTION JUST FINISHED! Features 4 Car Garage, Open floor plan with 10' ceilings on main floor. Spacious, open foyer welcomes guests. The study is located off foyer and features glass french doors, oversized windows, & millwork. Family room features a coffered ceiling, gas fireplace, built in cabinets, and large windows. Kitchen is located adjacent family room with white cabinets, oversized island, 48" pro range and venthood. Mudroom with lockers off 4 Car Garage. Large laundry room is located upstairs with base cabinets and sink. Master bedroom features 14' angled ceilings with extra large closet that can be further enhanced to make it incredible. Master bath includes large shower, freestanding soaking tub, and double sink white vanities. Jack and jill bedrooms with volume ceilings and attached bath. Princess suite with walk in closet and private bath. Home is located in the Ashwood Park neighborhood that features an $8M clubhouse with pool, etc.
Property Specifics
| Single Family | |
| — | |
| Traditional | |
| 2015 | |
| Full | |
| CUSTOM | |
| No | |
| — |
| Will | |
| Ashwood Park | |
| 660 / Annual | |
| Clubhouse | |
| Lake Michigan | |
| Public Sewer, Sewer-Storm | |
| 08985180 | |
| 0701174030040000 |
Nearby Schools
| NAME: | DISTRICT: | DISTANCE: | |
|---|---|---|---|
|
Grade School
Peterson Elementary School |
204 | — | |
|
Middle School
Scullen Middle School |
204 | Not in DB | |
|
High School
Waubonsie Valley High School |
204 | Not in DB | |
Property History
| DATE: | EVENT: | PRICE: | SOURCE: |
|---|---|---|---|
| 2 Nov, 2015 | Sold | $682,370 | MRED MLS |
| 8 Sep, 2015 | Under contract | $720,000 | MRED MLS |
| — | Last price change | $725,000 | MRED MLS |
| 17 Jul, 2015 | Listed for sale | $735,000 | MRED MLS |
Room Specifics
Total Bedrooms: 4
Bedrooms Above Ground: 4
Bedrooms Below Ground: 0
Dimensions: —
Floor Type: Carpet
Dimensions: —
Floor Type: Carpet
Dimensions: —
Floor Type: Carpet
Full Bathrooms: 4
Bathroom Amenities: Double Sink,Double Shower,Soaking Tub
Bathroom in Basement: 0
Rooms: Mud Room,Pantry,Sitting Room,Study
Basement Description: Unfinished,Bathroom Rough-In
Other Specifics
| 4 | |
| Concrete Perimeter | |
| Concrete | |
| Porch | |
| — | |
| 100X150.78 | |
| — | |
| Full | |
| Vaulted/Cathedral Ceilings, Hardwood Floors, Second Floor Laundry | |
| Range, Microwave, Dishwasher, Disposal, Stainless Steel Appliance(s) | |
| Not in DB | |
| Clubhouse, Pool, Tennis Courts, Sidewalks | |
| — | |
| — | |
| Gas Log, Heatilator |
Tax History
| Year | Property Taxes |
|---|---|
| 2015 | $4,485 |
Contact Agent
Nearby Similar Homes
Nearby Sold Comparables
Contact Agent
Listing Provided By
United Real Estate - Chicago








