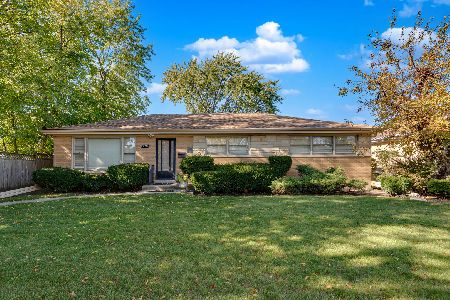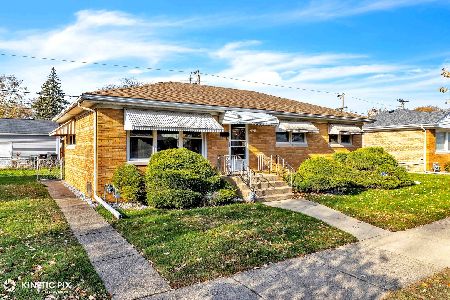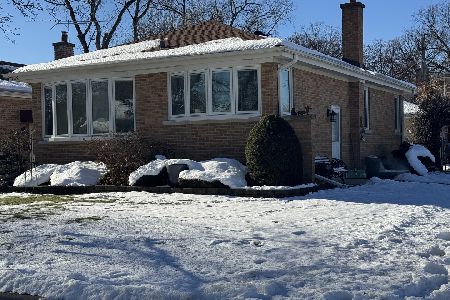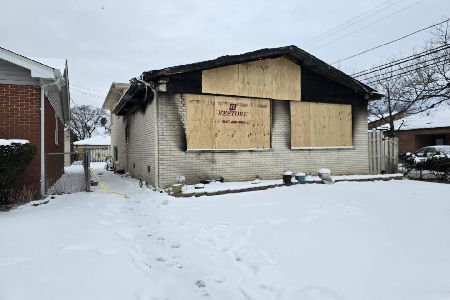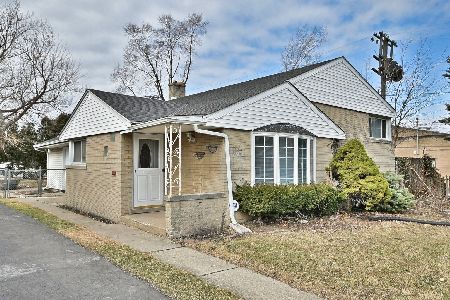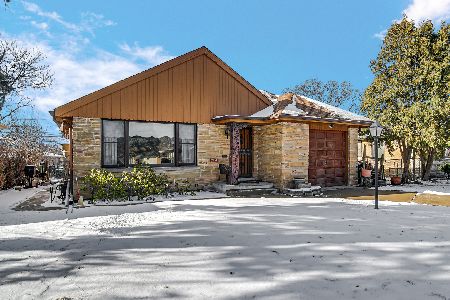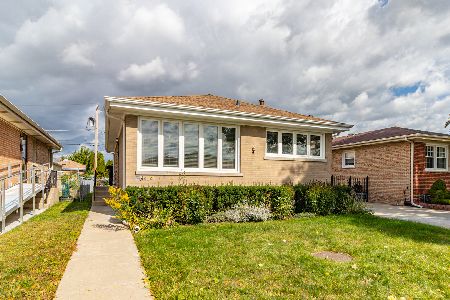4616 Birchwood Avenue, Skokie, Illinois 60076
$315,000
|
Sold
|
|
| Status: | Closed |
| Sqft: | 1,025 |
| Cost/Sqft: | $321 |
| Beds: | 3 |
| Baths: | 2 |
| Year Built: | 1956 |
| Property Taxes: | $4,584 |
| Days On Market: | 2287 |
| Lot Size: | 0,11 |
Description
Solid all brick ranch home in very desirable Fairview School District! Gorgeous kitchen with updated cabinets, granite countertops, newer SS appliances, and breakfast bar opening up to combined living and dining room. Home features beautiful crown molding, hardwood floors, recessed lights, and all new interior doors throughout. Three nice sized bedrooms on the main floor, with a larger master bedroom that can fit a king size bed. Full finished basement features a huge Rec Room, office or 4th bedroom, second bathroom, and laundry room. Updates include a NEW ROOF (2015) and new water boiler (2014). Nice yard, concrete side drive, and NEW 2.5 CAR GARAGE (2014)! Amazing location! Quiet dead end street just steps away to bike trail leading thru nearby Nature Center. Conveniently near I94, Old Orchard Mall, Library, and Downtown Skokie. This great deal won't last long!
Property Specifics
| Single Family | |
| — | |
| Ranch | |
| 1956 | |
| Full | |
| RANCH | |
| No | |
| 0.11 |
| Cook | |
| Fairview | |
| 0 / Not Applicable | |
| None | |
| Lake Michigan,Public | |
| Public Sewer, Sewer-Storm | |
| 10582750 | |
| 10273020300000 |
Nearby Schools
| NAME: | DISTRICT: | DISTANCE: | |
|---|---|---|---|
|
Grade School
Fairview South Elementary School |
72 | — | |
|
Middle School
Fairview South Elementary School |
72 | Not in DB | |
|
High School
Niles West High School |
219 | Not in DB | |
Property History
| DATE: | EVENT: | PRICE: | SOURCE: |
|---|---|---|---|
| 8 Apr, 2013 | Sold | $217,000 | MRED MLS |
| 2 Feb, 2013 | Under contract | $214,500 | MRED MLS |
| — | Last price change | $219,500 | MRED MLS |
| 7 Nov, 2012 | Listed for sale | $219,500 | MRED MLS |
| 24 Jan, 2020 | Sold | $315,000 | MRED MLS |
| 6 Dec, 2019 | Under contract | $329,000 | MRED MLS |
| 27 Nov, 2019 | Listed for sale | $329,000 | MRED MLS |
Room Specifics
Total Bedrooms: 3
Bedrooms Above Ground: 3
Bedrooms Below Ground: 0
Dimensions: —
Floor Type: Hardwood
Dimensions: —
Floor Type: Hardwood
Full Bathrooms: 2
Bathroom Amenities: —
Bathroom in Basement: 1
Rooms: Recreation Room,Utility Room-Lower Level,Office
Basement Description: Finished
Other Specifics
| 2.5 | |
| — | |
| Concrete,Side Drive | |
| — | |
| — | |
| 40 X 124 | |
| — | |
| None | |
| Hardwood Floors, Wood Laminate Floors, First Floor Bedroom, First Floor Full Bath | |
| Range, Dishwasher, Refrigerator, Washer, Dryer, Stainless Steel Appliance(s), Range Hood | |
| Not in DB | |
| Tennis Courts, Sidewalks, Street Lights, Street Paved | |
| — | |
| — | |
| — |
Tax History
| Year | Property Taxes |
|---|---|
| 2013 | $4,433 |
| 2020 | $4,584 |
Contact Agent
Nearby Similar Homes
Nearby Sold Comparables
Contact Agent
Listing Provided By
Coldwell Banker Residential

