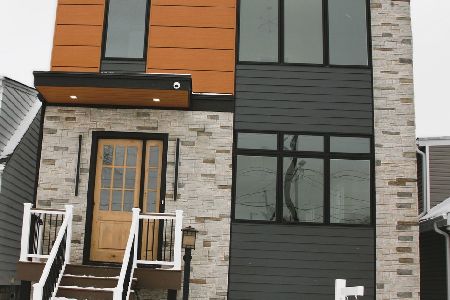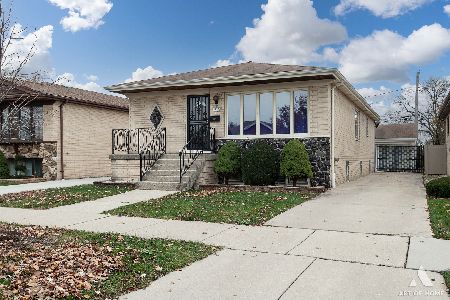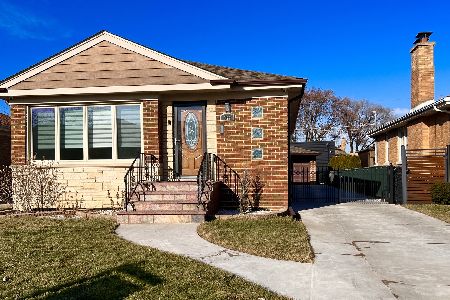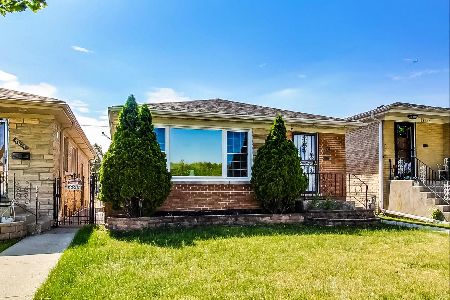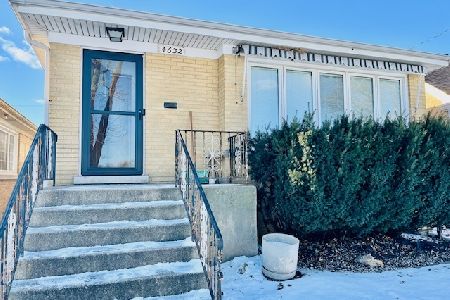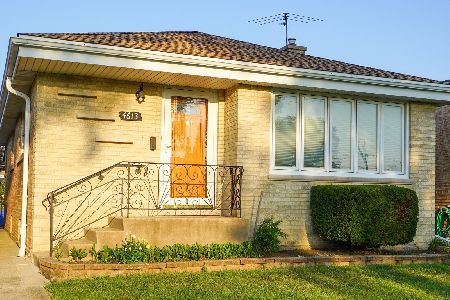4612 New England Avenue, Harwood Heights, Illinois 60706
$325,000
|
Sold
|
|
| Status: | Closed |
| Sqft: | 1,191 |
| Cost/Sqft: | $285 |
| Beds: | 3 |
| Baths: | 2 |
| Year Built: | 1966 |
| Property Taxes: | $6,035 |
| Days On Market: | 1887 |
| Lot Size: | 0,08 |
Description
Excellent Location! Close to Everything you need! UNION RIDGE SCHOOL & RIDGEWOOD HIGH SCHOOL!!! Large 3 bedroom 2 bathroom solid brick ranch in Harwood Heights! Bright sunny living room with a picture window plus separate formal dining room, both have hardwood floors under the carpeting! Bright eat-in kitchen with lots of nice wood cabinets & counter space. All 3 bedrooms are good sized rooms with nice hardwood floors & lots of closet space. Master Bedroom Features Walk-In Closet! Heated enclosed back porch would make a great "mud room" Full finished basement is the perfect hang out with large open space for w/recreation room, kids play area or workout room. The 2nd full bathroom & bar area in the basement come in handy, especially now with so many people working from home and "E-learning" This large finished basement has room for everyone's activities & busy days! Plus a 2nd "summer kitchen" for lunch breaks or snack time or when large holiday gatherings resume! The low maintenance fenced back yard has a large patio and an Extra-Large + Extra-Deep 2 1/2 car garage with 7' overhead door that allows entry for larger vehicles & SUVs. Garage has a separate party door off the patio. Newer roof in 2016 & plus many newer windows. Award-Winning Schools and neighborhood park are so close! Shopping at the "HIP" or curbside pick up food 'to go' at dozens of local restaurants! Norridge Movie Theater & much more right in the neighborhood! Before you know it everything will be fully open again & you'll be so close to it all! Public Transportation & expressways are nearby too!
Property Specifics
| Single Family | |
| — | |
| Ranch | |
| 1966 | |
| Full | |
| 3BR/2BA RAISED RANCH | |
| No | |
| 0.08 |
| Cook | |
| — | |
| 0 / Not Applicable | |
| None | |
| Lake Michigan | |
| Public Sewer, Sewer-Storm | |
| 10946473 | |
| 13181050370000 |
Nearby Schools
| NAME: | DISTRICT: | DISTANCE: | |
|---|---|---|---|
|
Grade School
Union Ridge Elementary School |
86 | — | |
|
Middle School
Union Ridge Elementary School |
86 | Not in DB | |
|
High School
Ridgewood Comm High School |
234 | Not in DB | |
Property History
| DATE: | EVENT: | PRICE: | SOURCE: |
|---|---|---|---|
| 23 Nov, 2016 | Sold | $285,000 | MRED MLS |
| 21 Oct, 2016 | Under contract | $277,400 | MRED MLS |
| 9 Sep, 2016 | Listed for sale | $277,400 | MRED MLS |
| 11 Mar, 2021 | Sold | $325,000 | MRED MLS |
| 29 Jan, 2021 | Under contract | $339,000 | MRED MLS |
| 3 Dec, 2020 | Listed for sale | $339,000 | MRED MLS |
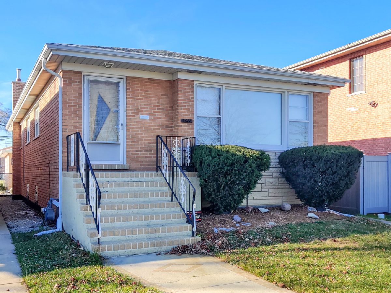
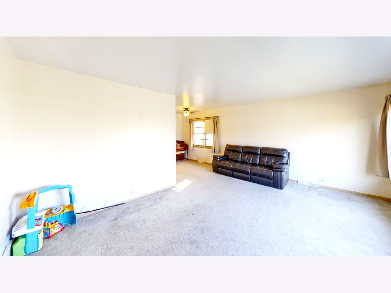
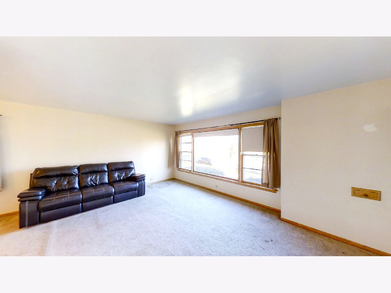
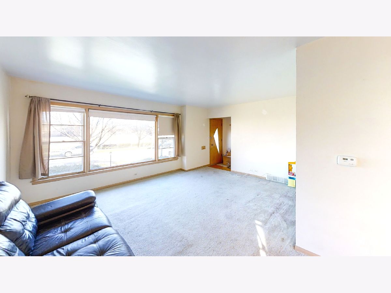
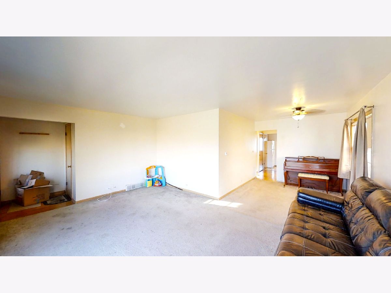
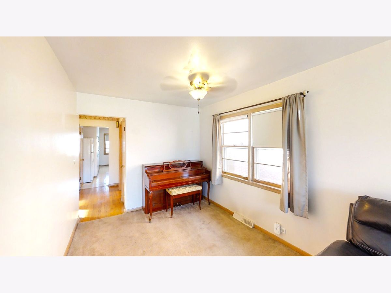
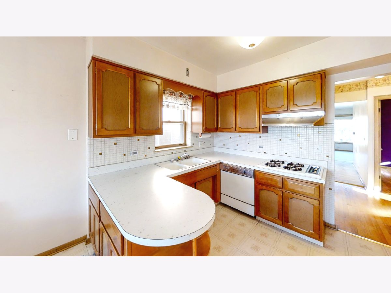
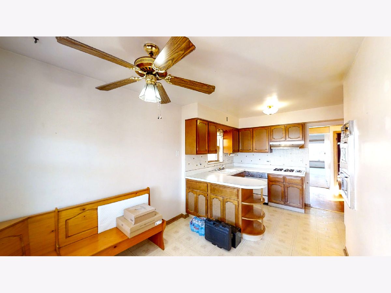
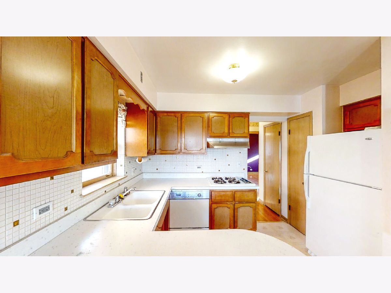
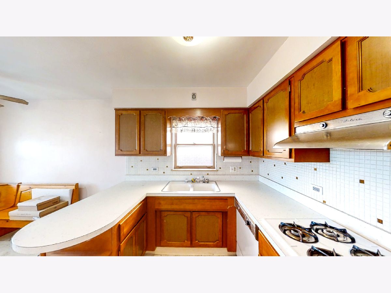
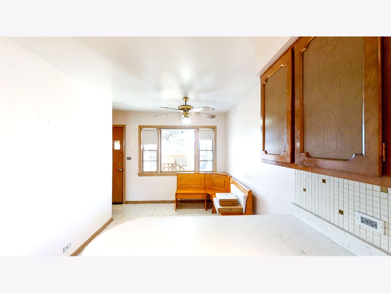
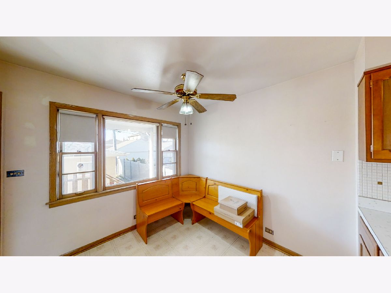
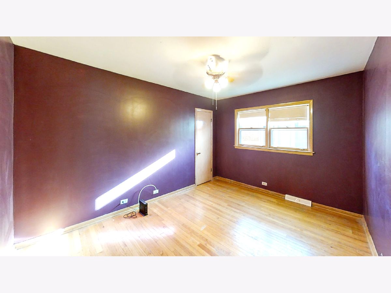
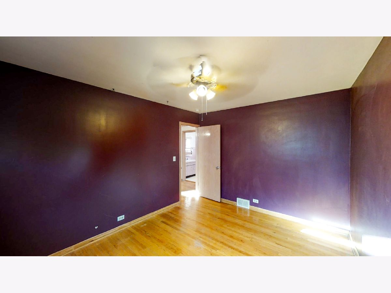
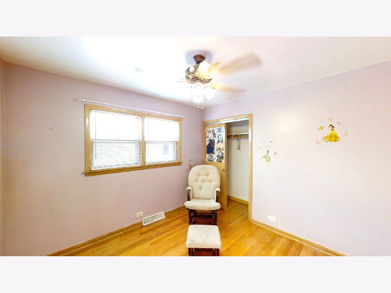
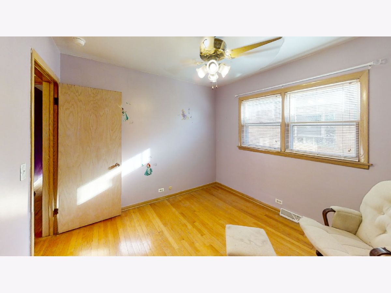
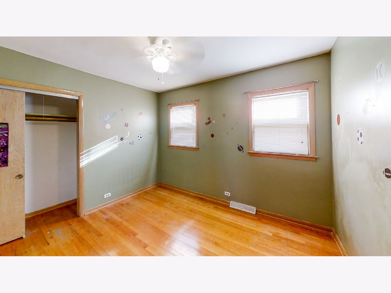
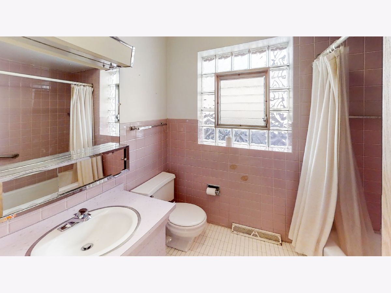
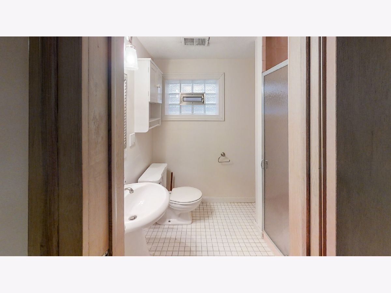
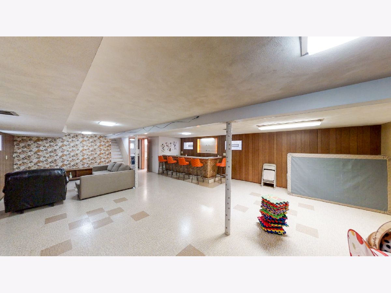
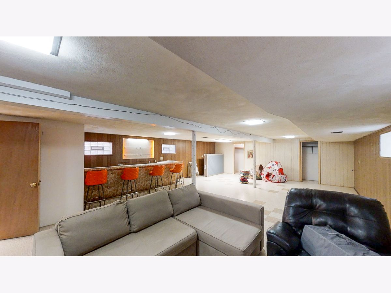
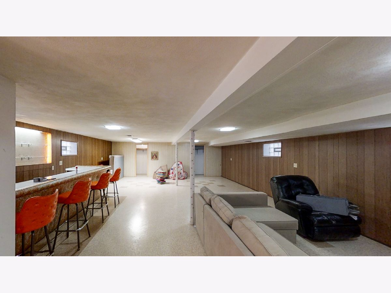
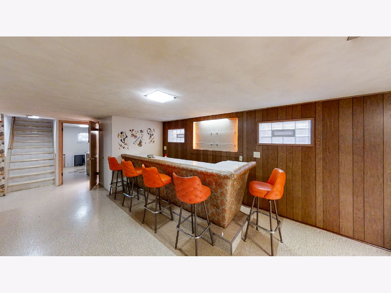
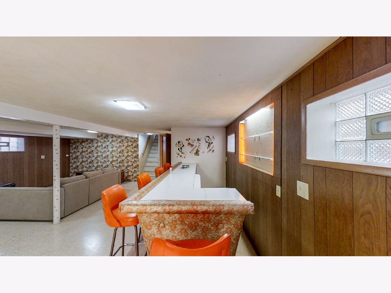
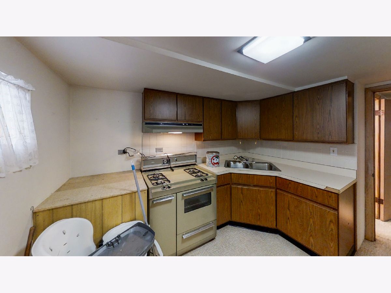
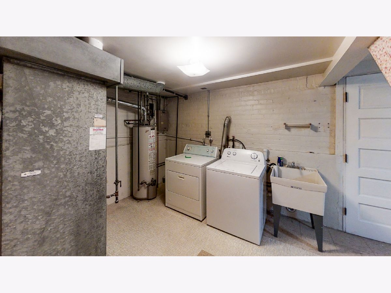
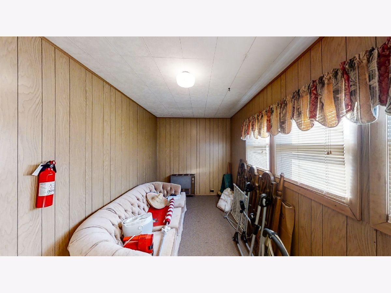
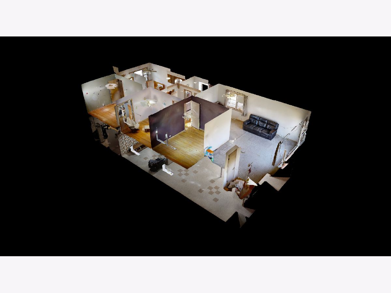
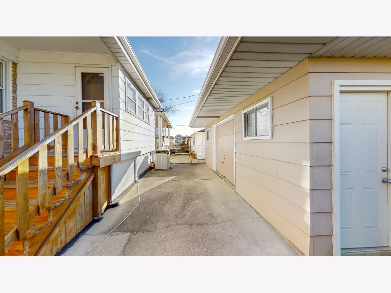
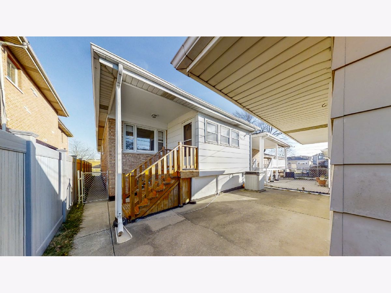
Room Specifics
Total Bedrooms: 3
Bedrooms Above Ground: 3
Bedrooms Below Ground: 0
Dimensions: —
Floor Type: Hardwood
Dimensions: —
Floor Type: Hardwood
Full Bathrooms: 2
Bathroom Amenities: —
Bathroom in Basement: 1
Rooms: Recreation Room,Kitchen,Enclosed Porch
Basement Description: Finished,Rec/Family Area,Storage Space
Other Specifics
| 2 | |
| Concrete Perimeter | |
| Concrete,Off Alley | |
| Patio, Storms/Screens | |
| Fenced Yard | |
| 30 X 124 | |
| Unfinished | |
| None | |
| Bar-Wet, Hardwood Floors, First Floor Full Bath | |
| Range, Dishwasher, Refrigerator, Washer, Dryer | |
| Not in DB | |
| Park, Pool, Curbs, Sidewalks, Street Lights, Street Paved | |
| — | |
| — | |
| — |
Tax History
| Year | Property Taxes |
|---|---|
| 2016 | $4,332 |
| 2021 | $6,035 |
Contact Agent
Nearby Similar Homes
Nearby Sold Comparables
Contact Agent
Listing Provided By
Weichert, Realtors - All Pro


