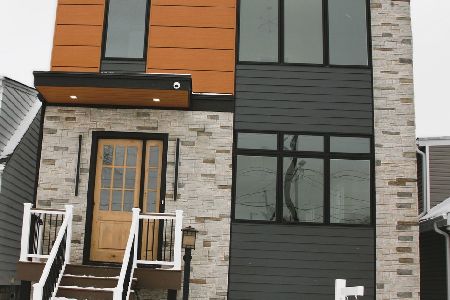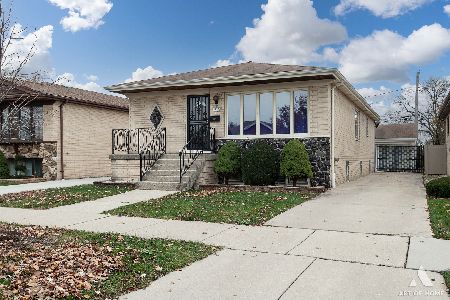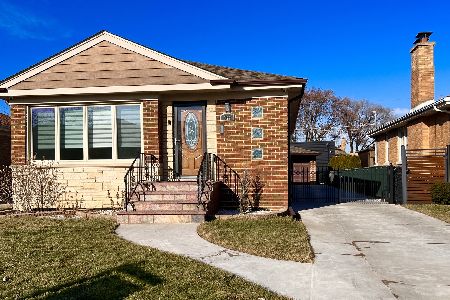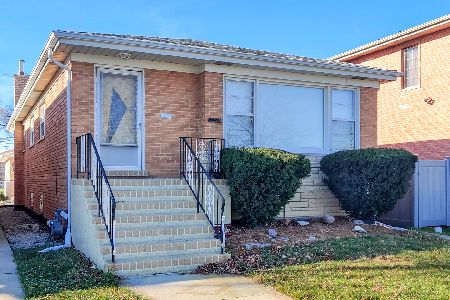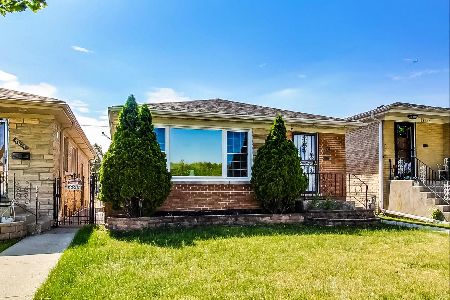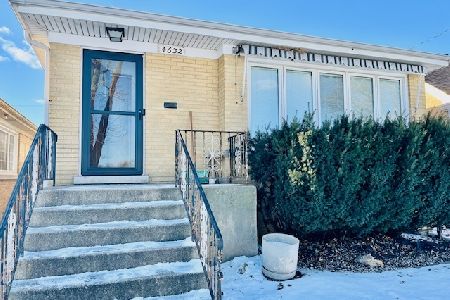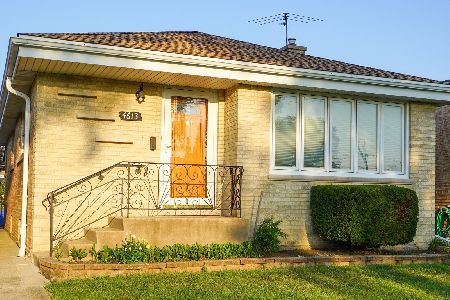4612 New England Avenue, Harwood Heights, Illinois 60706
$285,000
|
Sold
|
|
| Status: | Closed |
| Sqft: | 1,191 |
| Cost/Sqft: | $233 |
| Beds: | 3 |
| Baths: | 2 |
| Year Built: | 1963 |
| Property Taxes: | $4,332 |
| Days On Market: | 3433 |
| Lot Size: | 0,09 |
Description
UNION RIDGE SCHOOL! Ultra-Roomy Harwood Heights 3BR/2BA Brick Ranch - IMMACULATE! Sunny Living Room, Separate Formal Dining Room - Hardwood Floors Throughout! Big Eat-In Kitchen - Great Workspace, Cabinets! Bedrooms are Large, with Ample Closet Space - Master Bedroom Features Walk-In Closet! Space-Heated Enclosed Porch, Full Finished Basement - Media Room, 2nd Kitchen, Full Bath! Large Patio in Fenced Back Yard - Extra-Large, Extra-Deep 2 1/2 Car Garage - 7' Overhead Door Fits Your SUV, Separate Party Door off Patio. Award-Winning School and Park steps away. HIP, Neighborhood Shopping, EZ Transportation Nearby. Brand New Roof, Many Newer Windows . . . MORE! A Real Find!
Property Specifics
| Single Family | |
| — | |
| Ranch | |
| 1963 | |
| Full | |
| 3BR/2BA RAISED RANCH | |
| No | |
| 0.09 |
| Cook | |
| — | |
| 0 / Not Applicable | |
| None | |
| Lake Michigan | |
| Public Sewer, Sewer-Storm | |
| 09338673 | |
| 13181050370000 |
Nearby Schools
| NAME: | DISTRICT: | DISTANCE: | |
|---|---|---|---|
|
Grade School
Union Ridge Elementary School |
86 | — | |
|
Middle School
Union Ridge Elementary School |
86 | Not in DB | |
|
High School
Ridgewood Comm High School |
234 | Not in DB | |
Property History
| DATE: | EVENT: | PRICE: | SOURCE: |
|---|---|---|---|
| 23 Nov, 2016 | Sold | $285,000 | MRED MLS |
| 21 Oct, 2016 | Under contract | $277,400 | MRED MLS |
| 9 Sep, 2016 | Listed for sale | $277,400 | MRED MLS |
| 11 Mar, 2021 | Sold | $325,000 | MRED MLS |
| 29 Jan, 2021 | Under contract | $339,000 | MRED MLS |
| 3 Dec, 2020 | Listed for sale | $339,000 | MRED MLS |
Room Specifics
Total Bedrooms: 3
Bedrooms Above Ground: 3
Bedrooms Below Ground: 0
Dimensions: —
Floor Type: Hardwood
Dimensions: —
Floor Type: Hardwood
Full Bathrooms: 2
Bathroom Amenities: —
Bathroom in Basement: 1
Rooms: No additional rooms
Basement Description: Finished
Other Specifics
| 2 | |
| Concrete Perimeter | |
| Concrete,Off Alley | |
| Patio, Storms/Screens | |
| Fenced Yard | |
| 30 X 124 | |
| — | |
| None | |
| Bar-Wet, Hardwood Floors, First Floor Full Bath | |
| Range, Dishwasher, Refrigerator, Washer, Dryer | |
| Not in DB | |
| — | |
| — | |
| — | |
| — |
Tax History
| Year | Property Taxes |
|---|---|
| 2016 | $4,332 |
| 2021 | $6,035 |
Contact Agent
Nearby Similar Homes
Nearby Sold Comparables
Contact Agent
Listing Provided By
Keller Williams Rlty Partners


