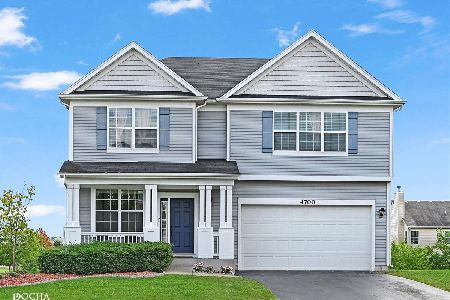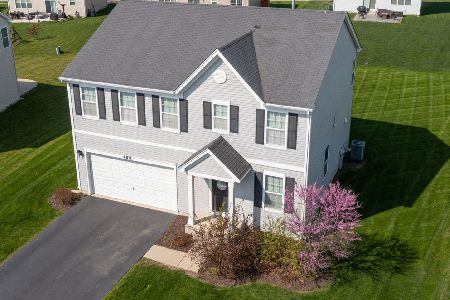4614 Mclaren Drive, Oswego, Illinois 60543
$365,000
|
Sold
|
|
| Status: | Closed |
| Sqft: | 2,668 |
| Cost/Sqft: | $137 |
| Beds: | 4 |
| Baths: | 3 |
| Year Built: | 2012 |
| Property Taxes: | $8,267 |
| Days On Market: | 1603 |
| Lot Size: | 0,28 |
Description
Beautiful 4 BR, 2.5 bath Hunt Club Home. You'll love living in this gem! It has a neutral decor throughout and a deluxe master suite with an enormous Walk in Closet. A wonderful eat in kitchen w/ Stainless Steel appliances, granite counters, Maple Cabinets & island that opens to the Family Room. Hardwood flooring throughout the 1st floor, wood burning fireplace in the family room. Large Loft office/den Upstairs. 2nd Floor Laundry room. Unfinished basement with bath rough in and tons of Storage. A serene backyard with a spacious patio and fire pit to enjoy. Nice Room Sizes throughout. 2 car garage. Close to Schools and Shopping. Meticulously maintained... The Hunt Club is a Club house Pool Community and Very highly recommended.
Property Specifics
| Single Family | |
| — | |
| Traditional | |
| 2012 | |
| Partial | |
| MELBOURNE | |
| No | |
| 0.28 |
| Kendall | |
| Hunt Club | |
| 69 / Monthly | |
| Insurance,Clubhouse,Pool | |
| Public | |
| Public Sewer | |
| 11168296 | |
| 0225427020 |
Nearby Schools
| NAME: | DISTRICT: | DISTANCE: | |
|---|---|---|---|
|
Grade School
Hunt Club Elementary School |
308 | — | |
|
Middle School
Traughber Junior High School |
308 | Not in DB | |
Property History
| DATE: | EVENT: | PRICE: | SOURCE: |
|---|---|---|---|
| 31 Aug, 2021 | Sold | $365,000 | MRED MLS |
| 28 Jul, 2021 | Under contract | $365,000 | MRED MLS |
| 26 Jul, 2021 | Listed for sale | $365,000 | MRED MLS |
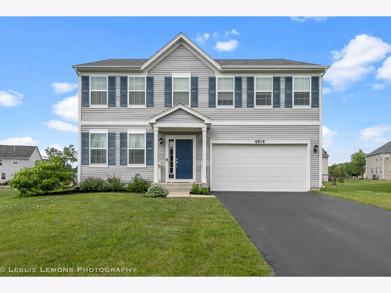
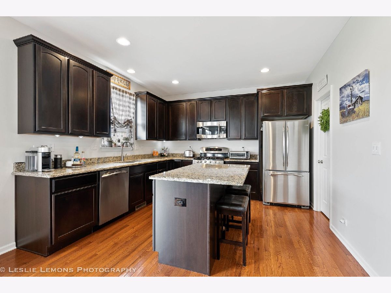
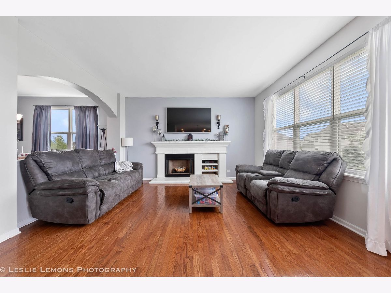
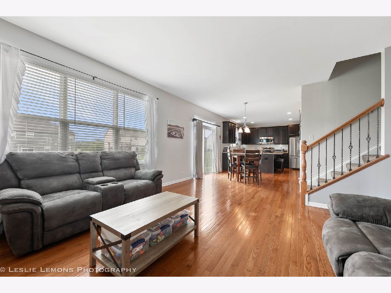
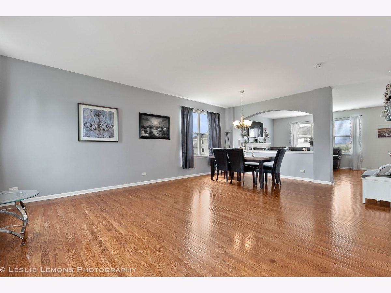
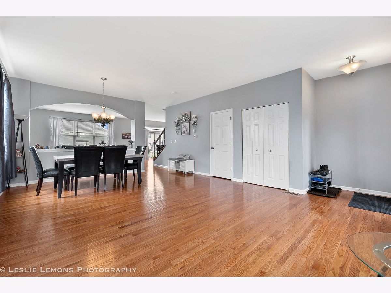
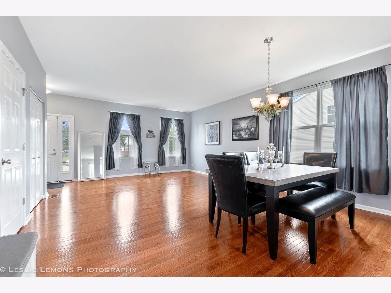
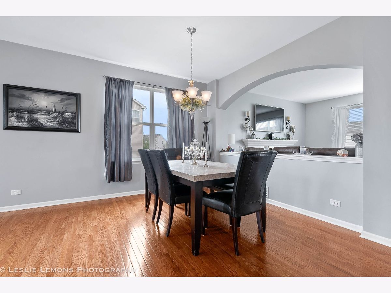
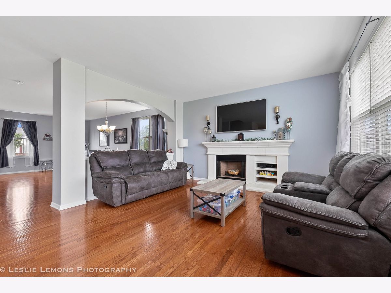
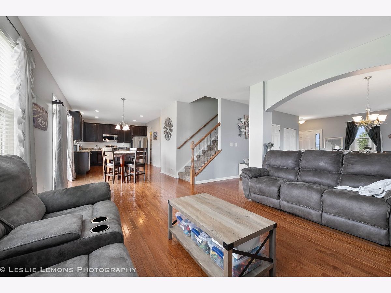
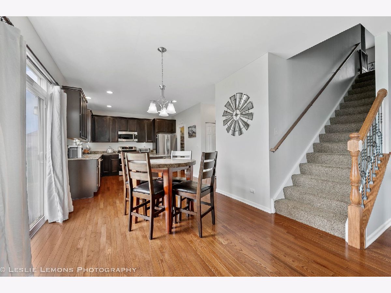
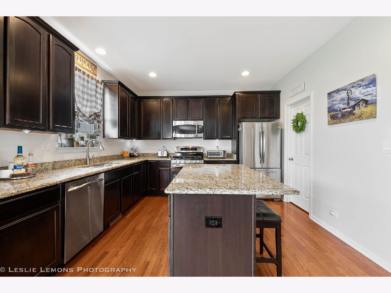
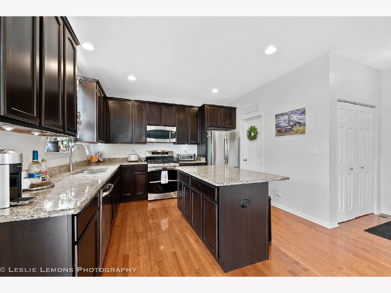
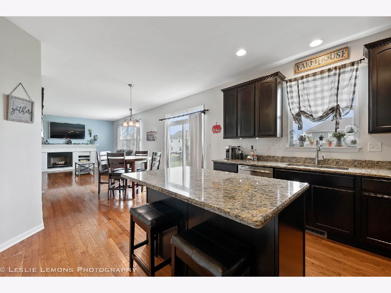
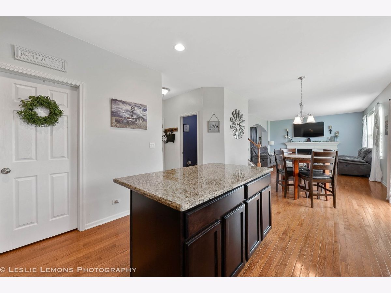
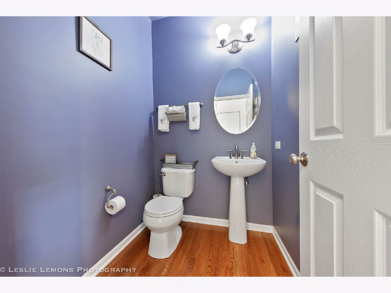
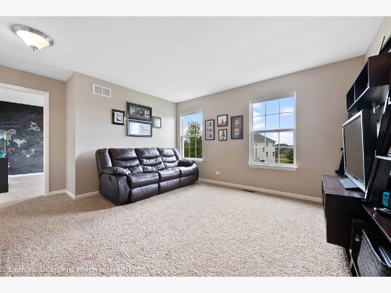
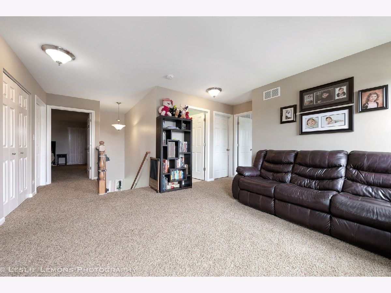
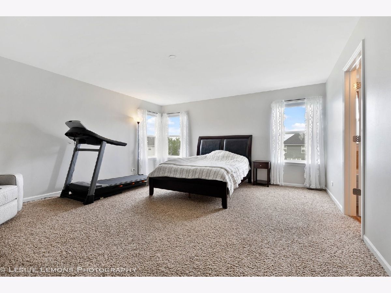
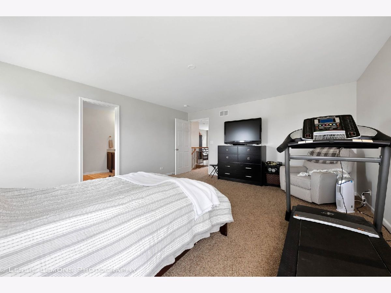
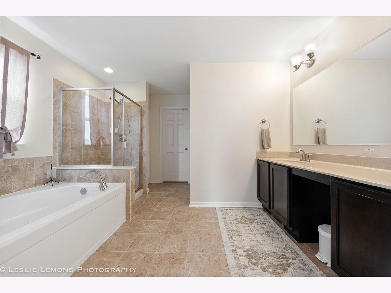
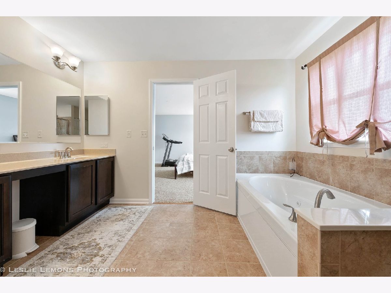
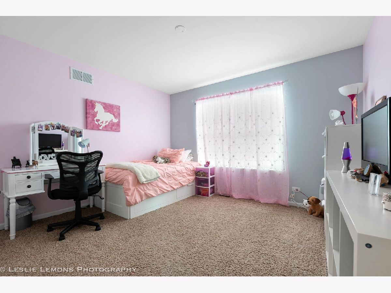
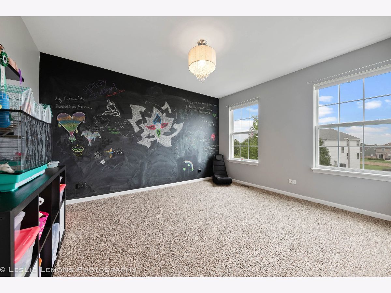
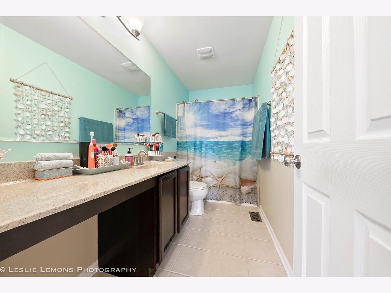
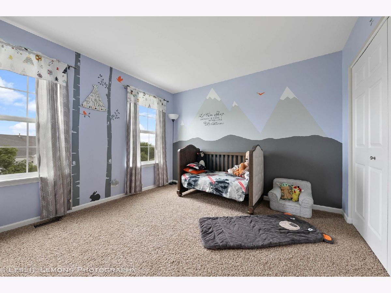
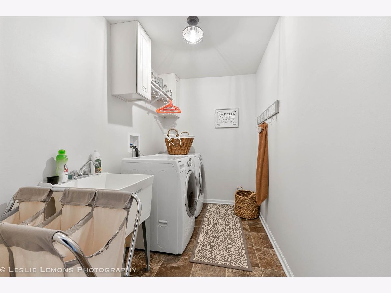
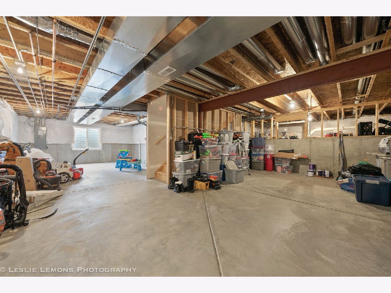
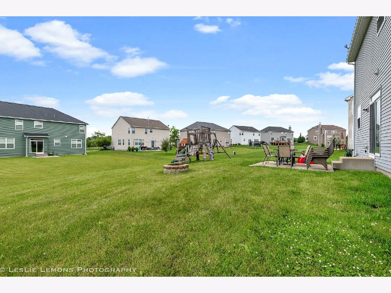
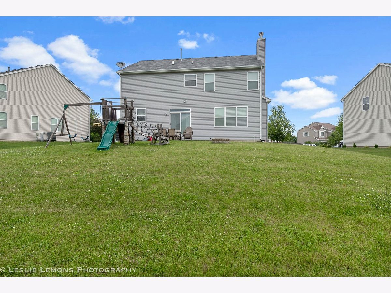
Room Specifics
Total Bedrooms: 4
Bedrooms Above Ground: 4
Bedrooms Below Ground: 0
Dimensions: —
Floor Type: Carpet
Dimensions: —
Floor Type: Carpet
Dimensions: —
Floor Type: Carpet
Full Bathrooms: 3
Bathroom Amenities: Separate Shower,Double Sink,Soaking Tub
Bathroom in Basement: 0
Rooms: Loft
Basement Description: Unfinished
Other Specifics
| 2 | |
| Concrete Perimeter | |
| Asphalt | |
| Patio, Storms/Screens | |
| Common Grounds | |
| 70X142X94X141 | |
| Unfinished | |
| Full | |
| Vaulted/Cathedral Ceilings, Hardwood Floors, Second Floor Laundry, Walk-In Closet(s), Ceiling - 9 Foot, Granite Counters | |
| Range, Microwave, Dishwasher, Refrigerator, Washer, Dryer, Disposal, Stainless Steel Appliance(s) | |
| Not in DB | |
| Park, Curbs, Street Lights, Street Paved | |
| — | |
| — | |
| Wood Burning, Gas Starter |
Tax History
| Year | Property Taxes |
|---|---|
| 2021 | $8,267 |
Contact Agent
Nearby Sold Comparables
Contact Agent
Listing Provided By
James Lowe

